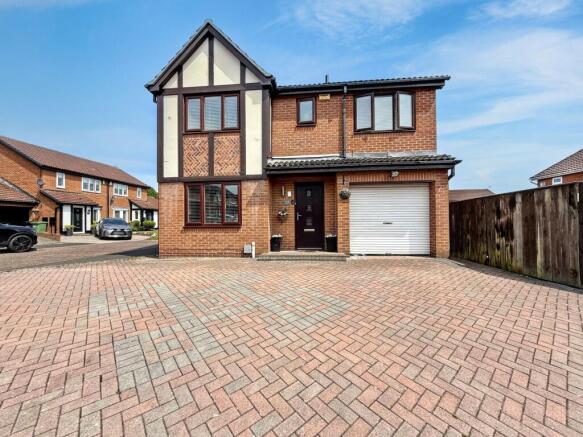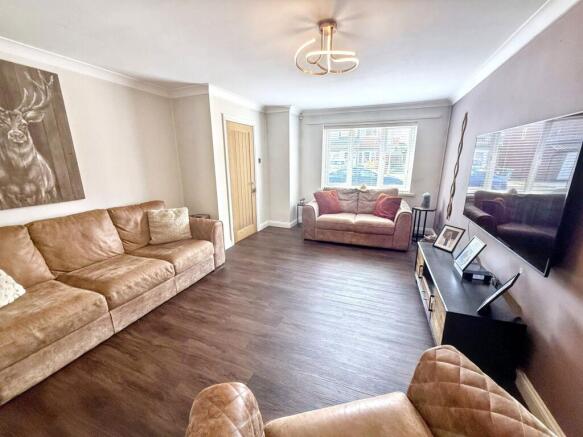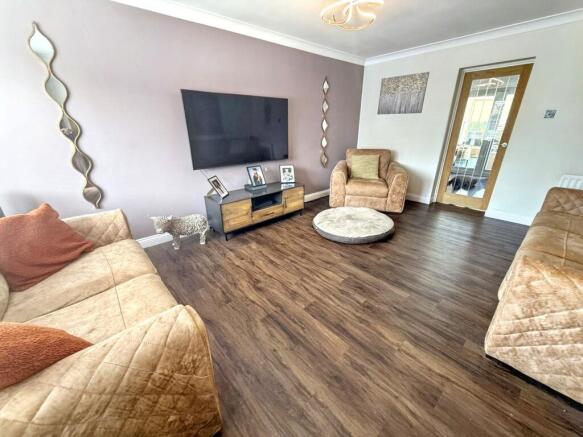Alcester Close, Stakeford, Choppington, Northumberland, NE62 5JN

- PROPERTY TYPE
Detached
- BEDROOMS
4
- BATHROOMS
3
- SIZE
Ask agent
Key features
- Four Bed Detached House
- Master with En-Suite
- Integrated Garage
- Driveway for Multiple Cars
- Recently Fitted Bathrooms
Description
The most attractive aspect of this residence is its generous layout. Comprising four well-appointed bedrooms, this house provides ample space for relaxation. The master bedroom boasts an en-suite, offering an extra layer of luxury and convenience.
Designed for comfort and practicality, this home includes two charming reception rooms. These spaces are perfect for leisure or to accommodate any ad-hoc needs like a home office or play area. Adding to the practicality, the property benefits from three well-maintained bathrooms, ensuring there is enough facilities for everyone in the household.
One of the key features of this home is the integrated garage, providing additional space for secured parking or extra storage.
The opportunity to acquire a property such as this one in Choppington doesn't come along often, so inspective purchasers shouldn't hesitate.
Given the combination of its size, features and prime location, this detached house serves as a perfect choice for growing families or individuals looking for a space with potential. A viewing is absolutely recommended to fully appreciate what this house has to offer.
This property is available for residential sale. For further inquiries or to arrange a visit, feel free to get in touch with us at Pattinson Estate Agents.
Council Tax Band: C
Tenure: Leasehold
Length Of Lease: 65
Front Exterior
Set back from the road behind an extensive block-paved driveway, this impressive double-fronted property boasts undeniable curb appeal. The generous frontage not only provides ample off-road parking but also frames the home beautifully, creating a welcoming first impression. The integrated garage adds both convenience and functionality, blending seamlessly into the home's classic exterior design. With its balanced proportions and attractive façade, this residence offers both style and substance from the moment you arrive.
Living Room
Accessed through a welcoming entrance hall, the bright and spacious living room features stylish wood-effect flooring and offers plenty of room for a variety of furniture layouts, making it the perfect space for relaxing or entertaining.
Kitchen
This stylish L-shaped modern kitchen features a sleek two-tone design, perfectly blending form and function. The space includes a convenient breakfast bar ideal for casual dining or entertaining. A high-quality gas hob, as well as an integrated oven and grill offer seamless cooking functionality. The wood-effect flooring, continued from the living room, adds warmth and cohesion to the open-plan layout. A separate utility room provides additional practicality, keeping laundry and storage tucked neatly away for a clean, uncluttered kitchen aesthetic.
Dining Area
This bright and spacious dining area seamlessly blends into an open-plan kitchen, creating the perfect space for everyday living and entertaining. Natural light floods the room, enhanced by elegant French doors that open into a charming conservatory — ideal for relaxing with a coffee or enjoying views of the garden year-round. The open layout ensures a smooth flow between cooking, dining, and lounging, making it a welcoming heart of the home.
Downstairs Toilet
This space includes a stylish 2-piece suite with a streamlined toilet and matching basin, complemented by a minimalist radiator that adds both warmth and a touch of elegance. Perfectly suited for a modern home, this downstairs WC combines comfort and sophistication in a compact footprint.
Master Bedroom
The master bedroom is spacious and elongated, offering a comfortable and airy retreat. It features built-in wardrobes that provide ample storage while maintaining a sleek, streamlined look. The room also boasts direct access to a private en-suite shower room, giving convenience and privacy.
En-suite Shower Room
A tiled en-suite shower room featuring a sleek, modern two-tone design. The space is brightened naturally by a thoughtfully placed window, adding fresh air and light to the contemporary and stylish atmosphere.
Second Bedroom
The second bedroom features a clean, neutral design that creates a calm and versatile space. Its square layout maximizes practicality. With a built-in wardrobe that offers ample storage while maintaining the room’s streamlined and uncluttered look, perfect for guests or family members.
Third Bedroom
The third bedroom features a long layout that makes it perfect for versatile use. With two windows allowing plenty of natural light to fill the space, it can easily function as a guest room, home office, or hobby area — adaptable to your needs.
Study / Fourth Bedroom
A versatile room that can serve as a quiet study or a comfortable fourth bedroom, featuring a built-in wardrobe for ample storage and organisation.
Family Bathroom
A beautifully tiled family bathroom featuring, continuing with the same modern and contemporary design that is featured in the rest of the property. An external window to help with ventilation, enhancing the bright and airy atmosphere. The room includes a sleek heated towel rail for added comfort, and a stunning standalone bath, creating a perfect centre-piece for relaxation.
Garden
A charming rear garden featuring a spacious block paved patio area, perfect for outdoor seating and entertaining. The well-maintained lawn is neatly enclosed by lush hedges, offering privacy and a tranquil green space to relax and enjoy.
Rear Elevation
Brochures
Brochure- COUNCIL TAXA payment made to your local authority in order to pay for local services like schools, libraries, and refuse collection. The amount you pay depends on the value of the property.Read more about council Tax in our glossary page.
- Band: C
- PARKINGDetails of how and where vehicles can be parked, and any associated costs.Read more about parking in our glossary page.
- Yes
- GARDENA property has access to an outdoor space, which could be private or shared.
- Yes
- ACCESSIBILITYHow a property has been adapted to meet the needs of vulnerable or disabled individuals.Read more about accessibility in our glossary page.
- Ask agent
Alcester Close, Stakeford, Choppington, Northumberland, NE62 5JN
Add an important place to see how long it'd take to get there from our property listings.
__mins driving to your place
Get an instant, personalised result:
- Show sellers you’re serious
- Secure viewings faster with agents
- No impact on your credit score
Your mortgage
Notes
Staying secure when looking for property
Ensure you're up to date with our latest advice on how to avoid fraud or scams when looking for property online.
Visit our security centre to find out moreDisclaimer - Property reference 488583. The information displayed about this property comprises a property advertisement. Rightmove.co.uk makes no warranty as to the accuracy or completeness of the advertisement or any linked or associated information, and Rightmove has no control over the content. This property advertisement does not constitute property particulars. The information is provided and maintained by Pattinson Estate Agents, Ashington. Please contact the selling agent or developer directly to obtain any information which may be available under the terms of The Energy Performance of Buildings (Certificates and Inspections) (England and Wales) Regulations 2007 or the Home Report if in relation to a residential property in Scotland.
*This is the average speed from the provider with the fastest broadband package available at this postcode. The average speed displayed is based on the download speeds of at least 50% of customers at peak time (8pm to 10pm). Fibre/cable services at the postcode are subject to availability and may differ between properties within a postcode. Speeds can be affected by a range of technical and environmental factors. The speed at the property may be lower than that listed above. You can check the estimated speed and confirm availability to a property prior to purchasing on the broadband provider's website. Providers may increase charges. The information is provided and maintained by Decision Technologies Limited. **This is indicative only and based on a 2-person household with multiple devices and simultaneous usage. Broadband performance is affected by multiple factors including number of occupants and devices, simultaneous usage, router range etc. For more information speak to your broadband provider.
Map data ©OpenStreetMap contributors.




