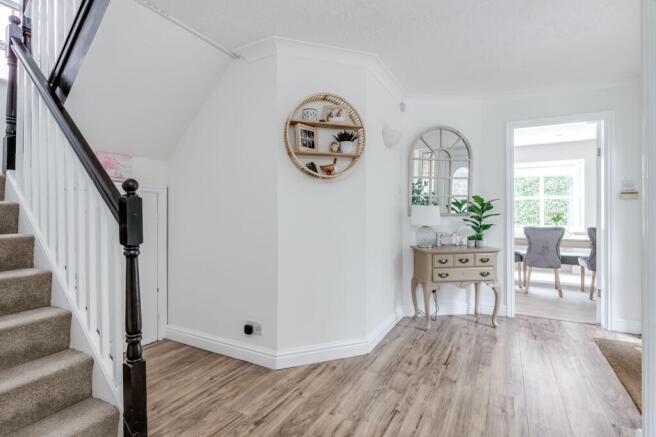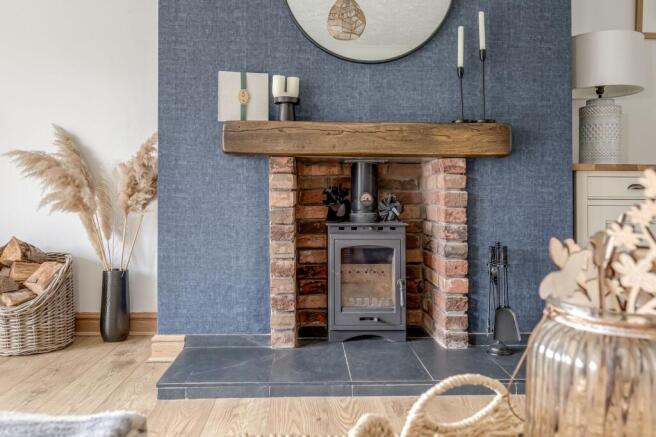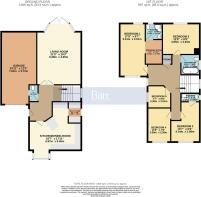Weston Park, Standish Lower Ground, WN6

- PROPERTY TYPE
Detached
- BEDROOMS
5
- BATHROOMS
2
- SIZE
1,903 sq ft
177 sq m
- TENUREDescribes how you own a property. There are different types of tenure - freehold, leasehold, and commonhold.Read more about tenure in our glossary page.
Freehold
Key features
- A welcoming entrance hallway sets the tone for the home’s generous layout, providing access to the ground floor water closet, living room, and kitchen/dining area.
- Spacious and filled with natural light, the living room features a charming fireplace and patio doors that open directly onto the rear garden, creating a seamless indoor-outdoor flow
- Adjacent to the lounge, is the modern and stylish Kitchen/Diner that offers ample cabinetry and generous worktop surfaces—ideal for both everyday meals and entertaining.
- A separate utility room provides practical space for laundry and storage, keeping the main living areas clutter-free.
- The ground floor water closet offers practical convenience for both visitors and daily routines.
- The first floor offers four generously sized double bedrooms, each with fitted wardrobes for streamlined storage. Two of these benefit from private ensuite shower rooms, enhancing comfort and privacy.
- A well-sized single bedroom with fitted storage—ideal as a nursery, study, or guest room that sits alongside a stylish three-piece family bathroom, serving the remaining bedrooms with ease.
- The private rear garden offers a neat lawn and paved seating area with access from the lounge. A large driveway leads to a single garage, providing secure parking and versatile storage space.
- Positioned close to the M6 motorway, residents benefit from easy access to regional and national road networks.
Description
Welcome to this exquisite 5-bedroom detached house, where a welcoming entrance hallway beckons you into a home designed for generous living. The layout unfolds effortlessly on the ground floor, with the hallway granting access to the convenient water closet, the light-filled living room, and the modern kitchen/dining area.
The spacious living room, bathed in natural light, boasts a charming fireplace and patio doors leading to the rear garden, seamlessly blending indoor and outdoor living. Adjoining the lounge, the stylish kitchen/diner offers ample cabinetry and expansive worktop surfaces, perfect for every-day dining and hosting guests. A separate utility room ensures practicality, providing space for laundry and storage to maintain a clutter-free environment.
Upstairs, the home boasts four generously sized double bedrooms and a well-proportioned single room, all featuring fitted wardrobes for seamless storage. One of the double bedrooms enjoy private ensuite shower rooms, while the principal suite offers a true sense of indulgence with its own sleek ensuite and a spacious walk-in dressing room. A stylish, standalone family bathroom is thoughtfully positioned to serve the remaining bedrooms, ensuring comfort and convenience throughout the upper floor.
Outside, the private rear garden boasts a well-kept lawn and a paved seating area, extending the living space from the lounge. A sizeable driveway leads to a single garage, providing secure parking and versatile storage options.
Ideally positioned near the M6 motorway, this property offers excellent connectivity to regional and national road networks, making commuting effortless while maintaining a peaceful, well-connected setting. The area is particularly appealing to families, with access to a selection of highly regarded schools including St Anne’s C of E, Shevington Vale, Millbrook Community, and St Bernadette’s at primary level, alongside Shevington High, Standish Community High, and St Peter’s Catholic for secondary education.
Local amenities further enhance the lifestyle appeal, with independent cafés, shops, and traditional pubs nearby, as well as scenic walking routes through Crooke Village and Appley Bridge. Nurseries such as The Village Day Nursery and Next Generation, plus regular community events and green spaces, contribute to a welcoming atmosphere that blends semi-rural charm with everyday convenience.
Step into a residence where thoughtful design meets modern comfort and practicality - a place where every detail is meticulously curated for an exceptional living experience. Offered with no onward chain, this property presents a seamless opportunity for swift and stress-free purchase. Don't miss the opportunity to make this property your own and experience the epitome of refined living.
EPC Rating: C
Parking - Garage
Parking - Driveway
- COUNCIL TAXA payment made to your local authority in order to pay for local services like schools, libraries, and refuse collection. The amount you pay depends on the value of the property.Read more about council Tax in our glossary page.
- Band: E
- PARKINGDetails of how and where vehicles can be parked, and any associated costs.Read more about parking in our glossary page.
- Garage,Driveway
- GARDENA property has access to an outdoor space, which could be private or shared.
- Rear garden
- ACCESSIBILITYHow a property has been adapted to meet the needs of vulnerable or disabled individuals.Read more about accessibility in our glossary page.
- Ask agent
Energy performance certificate - ask agent
Weston Park, Standish Lower Ground, WN6
Add an important place to see how long it'd take to get there from our property listings.
__mins driving to your place
Get an instant, personalised result:
- Show sellers you’re serious
- Secure viewings faster with agents
- No impact on your credit score



Your mortgage
Notes
Staying secure when looking for property
Ensure you're up to date with our latest advice on how to avoid fraud or scams when looking for property online.
Visit our security centre to find out moreDisclaimer - Property reference 96033e9a-d18e-403d-b4bf-99d6d2834312. The information displayed about this property comprises a property advertisement. Rightmove.co.uk makes no warranty as to the accuracy or completeness of the advertisement or any linked or associated information, and Rightmove has no control over the content. This property advertisement does not constitute property particulars. The information is provided and maintained by ALAN BATT SALES AND LETTINGS LIMITED, Wigan. Please contact the selling agent or developer directly to obtain any information which may be available under the terms of The Energy Performance of Buildings (Certificates and Inspections) (England and Wales) Regulations 2007 or the Home Report if in relation to a residential property in Scotland.
*This is the average speed from the provider with the fastest broadband package available at this postcode. The average speed displayed is based on the download speeds of at least 50% of customers at peak time (8pm to 10pm). Fibre/cable services at the postcode are subject to availability and may differ between properties within a postcode. Speeds can be affected by a range of technical and environmental factors. The speed at the property may be lower than that listed above. You can check the estimated speed and confirm availability to a property prior to purchasing on the broadband provider's website. Providers may increase charges. The information is provided and maintained by Decision Technologies Limited. **This is indicative only and based on a 2-person household with multiple devices and simultaneous usage. Broadband performance is affected by multiple factors including number of occupants and devices, simultaneous usage, router range etc. For more information speak to your broadband provider.
Map data ©OpenStreetMap contributors.




