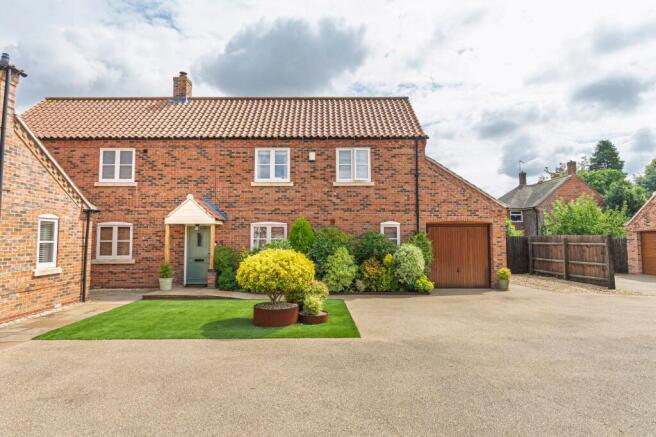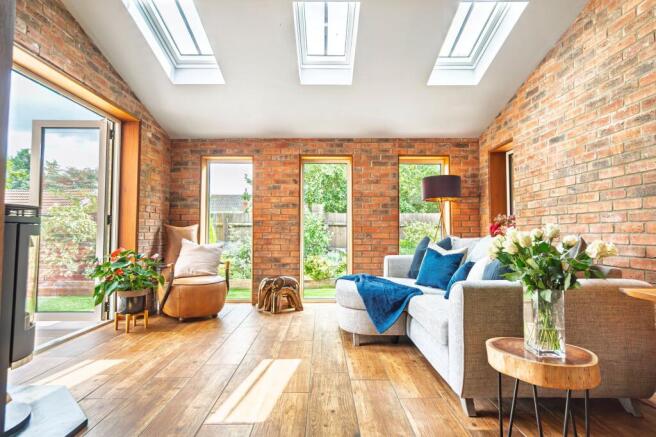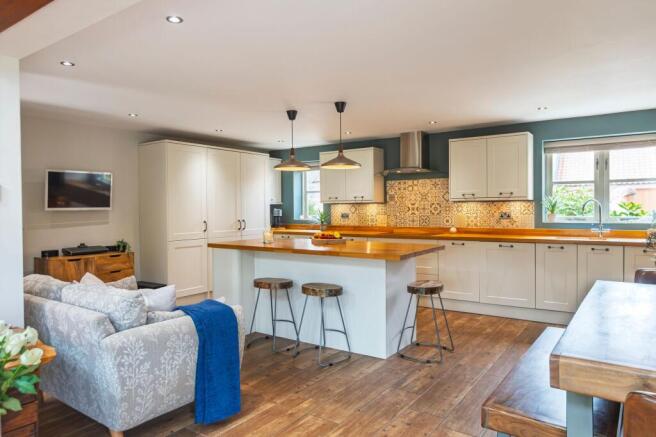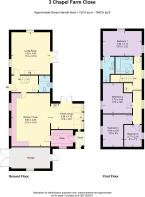A Home Worth Starting the Year In At Chapel Farm Close...

- PROPERTY TYPE
Detached
- BEDROOMS
4
- BATHROOMS
3
- SIZE
1,642 sq ft
153 sq m
- TENUREDescribes how you own a property. There are different types of tenure - freehold, leasehold, and commonhold.Read more about tenure in our glossary page.
Freehold
Key features
- Guide Price £650k to £700k
- Expansive open-plan living – Kitchen, dining, and living space.
- Four double bedrooms – Including a spacious principal suite with ensuite shower room.
- Stylish family bathroom – Featuring a freestanding bath, vanity unit, and calming neutral tones.
- High-quality finishes – Bespoke cabinetry, premium appliances, and contemporary décor throughout.
- Landscaped garden – With lawn, patios with space for outdoor dining and entertaining.
- Sought-after village location – Situated in the picturesque conservation village of Elston, close to Newark and excellent transport links.
- Fabulously light Snug with 3 picture windows displaying the garden and bifold doors and velux windows above
- EV Charge point with space for 4 cars plus a single garage
- A charming home with beautiful far reaching views
Description
3 Chapel Farm Close
Nestled in the historic village of Elston, this thoughtfully enhanced modern home offers exceptional lifestyle flow, a tranquil landscaped garden, and a stylish interior that feels both elegant and effortlessly relaxed.
A welcome worth arriving for
From the moment you arrive at 3 Chapel Farm Close, there’s a sense of calm and care that wraps around you. The beautifully landscaped front garden sets the scene — neatly bordered, softly planted, and framed by a charming oak-beamed porch that invites you in with warmth and character.
This is a home that was thoughtfully constructed as a new build and then further enhanced by the current owners — who have added space, flow and refinement at every turn.
A Hallway that sets the tone
Inside, the light and airy hallway gives a first glimpse of the home’s polished finish. Pale tones and underfloor heating create a sense of gentle comfort, and there’s a stylish guest shower room just ahead — ideal for visitors or a refreshing pause after a walk in the garden.
A discreet under-stairs cupboard keeps things beautifully organised and houses the underfloor heating controls, demonstrating the practical planning throughout.
A cosy and calm living room
To the left of the hallway, the living room offers a peaceful retreat. Carpeted for comfort and with dual-aspect windows to the front and side, the room feels bright yet cosy — a space made for slower moments and relaxed evenings. A multi-fuel burner sits at the heart of the room, set into a lovely brick fireplace with an oak mantel, giving it a timeless focal point.
Heart of the home
Across the hall, the kitchen-dining space blends thoughtful design with a sense of ease. Wooden worktops bring natural texture and warmth, while the substantial central island adds generous workspace and a natural gathering point.
Integrated appliances — including an AEG hob and double convection ovens, a Lamona dishwasher and freezer, and a Sharp fridge — sit seamlessly within hand-built cabinetry, creating a clean, contemporary finish that still feels inviting and homely.
There’s underfloor heating beneath the timber flooring, and twin front windows bring in soft, natural light. Just beyond, the snug draws the eye with its rich materials and garden views.
To one side, the dining area allows for a large table and creates an intimate yet connected place to gather — ideal for family suppers or entertaining friends.
The Snug - a beautiful addition
The snug is one of the home’s finest features — a characterful extension designed and added by the current owners to enhance both lifestyle and layout. Exposed brickwork on every wall gives the room a rich, earthy charm, while three picture-frame windows perfectly frame the garden view.
It’s a space that feels both grounding and uplifting. Full-height patio doors open directly onto the paved terrace, making it effortless to move between indoors and out. A sculptural cylindrical multi-fuel burner provides warmth and atmosphere, making this the perfect place to pause, unwind, and enjoy the changing light throughout the day.
Practical and beautiful utility
As part of the same extension, the utility room has been designed with equal care. Large tiled flooring and continued underfloor heating keep the space practical yet warm. A soft skylight adds gentle daylight, and integrated cabinetry discreetly hides a Blomberg washer/dryer, keeping the space tidy and efficient.
There’s access out to the garden and through to the garage, which is fitted with an EV charging point — a future-ready addition that blends practicality with sustainability.
Upstairs - A sense of stillness
Upstairs, the home continues to impress with four bedrooms and a beautifully finished family bathroom.
The principal bedroom enjoys a peaceful dual-aspect position, with views across the garden and paddock beyond — changing gently with the seasons. The ensuite has a luxurious walk-in rainfall shower, soft neutral tiling and a touch-light mirror for a polished finish.
Bedrooms two and three are both generous doubles facing the front of the home, while the fourth bedroom, currently used as a dressing room, overlooks the garden and could easily be reimagined as a home office or nursery.
A bathroom designed to unwind
The family bathroom feels like a sanctuary in its own right — calm, serene, and softly styled. A freestanding bath sits beneath a skylight, perfect for long soaks, while neutral tiles and warm wood tones wrap the space in comfort. Practical features like the heated towel rail and touch-light mirror add just the right touch of modern luxury.
A garden to unwind in
The wraparound garden has been beautifully landscaped and thoughtfully loved. Neat borders, mature planting, and a raised bed built during lockdown bring both structure and personality. The large paved terrace — accessible from the snug, utility and living room — is the perfect place for al fresco dining or afternoon tea, surrounded by birdsong and greenery.
The garden enjoys sunlight throughout most of the day, with the light drifting to the front terrace by late afternoon. It’s easy to see why the owners spend so much of their time here — it’s a private, peaceful space that lifts your mood every time you step outside.
Setting, parking and lifestyle
To the front, there’s ample driveway parking for up to four vehicles, two gated entrances offering a sense of welcome and privacy, and an attached garage with power and EV charging.
Elston itself is a charming, historic village — home to a Norman chapel, an ancient church recorded in the Domesday Book, and a strong sense of community. There’s a local pub just moments away, and a network of countryside walks and bridleways waiting to be explored.
Nearby pubs like The Staunton Arms, The Boot & Shoe, and The Riverside in Farndon offer fantastic dining options, from casual roasts to riverside lunches — all within easy reach.
EPC Rating: B
Brochures
Brochure- COUNCIL TAXA payment made to your local authority in order to pay for local services like schools, libraries, and refuse collection. The amount you pay depends on the value of the property.Read more about council Tax in our glossary page.
- Band: E
- PARKINGDetails of how and where vehicles can be parked, and any associated costs.Read more about parking in our glossary page.
- Yes
- GARDENA property has access to an outdoor space, which could be private or shared.
- Yes
- ACCESSIBILITYHow a property has been adapted to meet the needs of vulnerable or disabled individuals.Read more about accessibility in our glossary page.
- Ask agent
Energy performance certificate - ask agent
A Home Worth Starting the Year In At Chapel Farm Close...
Add an important place to see how long it'd take to get there from our property listings.
__mins driving to your place
Get an instant, personalised result:
- Show sellers you’re serious
- Secure viewings faster with agents
- No impact on your credit score
Your mortgage
Notes
Staying secure when looking for property
Ensure you're up to date with our latest advice on how to avoid fraud or scams when looking for property online.
Visit our security centre to find out moreDisclaimer - Property reference bb8c9b7d-3fdd-4f4b-ba0d-6dac8a44b566. The information displayed about this property comprises a property advertisement. Rightmove.co.uk makes no warranty as to the accuracy or completeness of the advertisement or any linked or associated information, and Rightmove has no control over the content. This property advertisement does not constitute property particulars. The information is provided and maintained by Smith & Co Estates Ltd, Mansfield. Please contact the selling agent or developer directly to obtain any information which may be available under the terms of The Energy Performance of Buildings (Certificates and Inspections) (England and Wales) Regulations 2007 or the Home Report if in relation to a residential property in Scotland.
*This is the average speed from the provider with the fastest broadband package available at this postcode. The average speed displayed is based on the download speeds of at least 50% of customers at peak time (8pm to 10pm). Fibre/cable services at the postcode are subject to availability and may differ between properties within a postcode. Speeds can be affected by a range of technical and environmental factors. The speed at the property may be lower than that listed above. You can check the estimated speed and confirm availability to a property prior to purchasing on the broadband provider's website. Providers may increase charges. The information is provided and maintained by Decision Technologies Limited. **This is indicative only and based on a 2-person household with multiple devices and simultaneous usage. Broadband performance is affected by multiple factors including number of occupants and devices, simultaneous usage, router range etc. For more information speak to your broadband provider.
Map data ©OpenStreetMap contributors.




