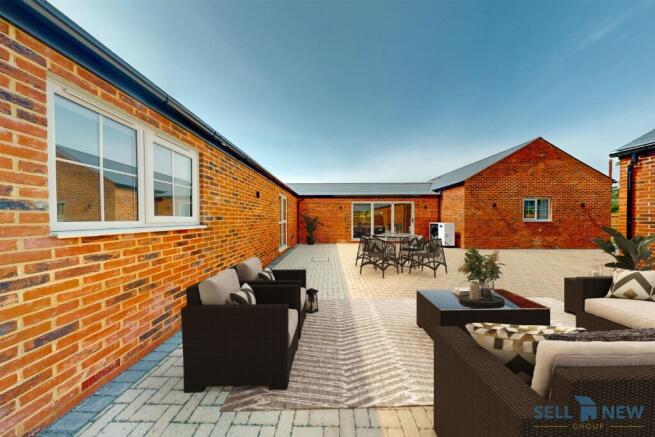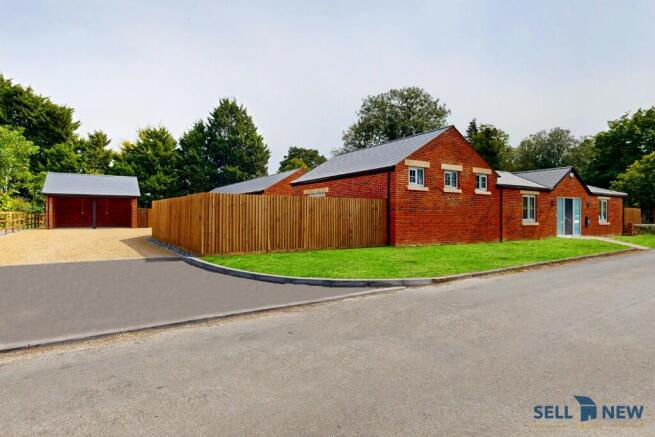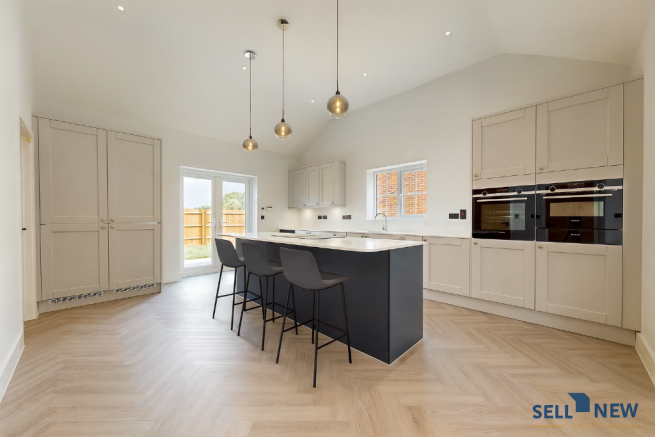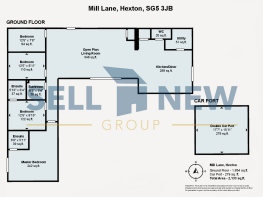
**STAMP DUTY PAID! SINGLE STOREY BARN STYLE HOME**Model Farm, Hexton, SG5

- PROPERTY TYPE
Detached
- BEDROOMS
4
- BATHROOMS
3
- SIZE
2,133 sq ft
198 sq m
- TENUREDescribes how you own a property. There are different types of tenure - freehold, leasehold, and commonhold.Read more about tenure in our glossary page.
Freehold
Key features
- Exclusive development of just two individually designed single-storey homes
- Located in the heart of Hexton, on the North Hertfordshire and Mid Bedfordshire border
- Built by an established local developer and finished to a high specification
- Offered Freehold with a Build Zone Warranty and no forward chain
- Expansive open-plan kitchen, dining and living area with vaulted ceiling and bi-fold doors to courtyard
- High-quality finishes throughout including quartz worktops, splashbacks and premium flooring
- Four bedrooms, with primary and guest suites both benefiting from en-suite shower rooms
- Main block-paved courtyard complemented by a lawned side garden with gated access to shared driveway
- Double detached carport with power, lighting, loft storage and EV charging point
- Stamp duty paid by seller, worth £31,250!
Description
STAMP DUTY PAID WORTH £31,250, VIRTUAL 360 TOUR AVAILABLE ON THIS HOME!
Sell New Group are pleased to present Barn One, a newly built single-storey home in a private development of just two individually designed properties in the centre of Hexton. Positioned on the border of North Hertfordshire and Mid Bedfordshire, this exclusive home has been created by a respected local builder, finished with red brick masonry, stone window cills and thoughtful detailing throughout. It is offered Freehold with a EPC band B rating, BT Open reach connected, Build Zone Warranty for complete peace of mind.
Inside, the property has been planned around modern open plan living. At its centre is a generous kitchen, dining and living space with vaulted ceilings and feature lighting. The kitchen is fitted with quartz worktops, splashbacks and a striking blue island unit, with plenty of storage. This space flows naturally into the dining and lounge areas, where wide bi-fold doors open onto the courtyard and allow light to pour in. Finished in a neutral palette with quality flooring, it is a versatile hub for both family life and entertaining.
The accommodation provides four well-proportioned bedrooms. The primary suite includes a contemporary en-suite shower room, while the guest bedroom also benefits from its own en-suite. Two further bedrooms are served by a modern family bathroom. Plush carpeting to the bedrooms contrasts with herringbone-style LVT flooring elsewhere, giving each room its own character. A utility room and built-in storage cupboards further support the practical layout.
The outside space has been designed to maximise privacy and low-maintenance living. A large block-paved courtyard sits at the rear of the house, directly accessed from the main living area. This is complemented by a side garden laid to lawn, with a gate leading to the shared driveway. Parking is provided by a double carport, which is equipped with power, lighting, a personnel access door, boarded loft storage and an EV charging point. Additional external features include outside lighting, power and a water tap.
Everyday comfort is enhanced with underfloor heating throughout, powered by an energy-efficient Air Source Heat Pump. The property is fully alarmed, finished with matt black electrical fittings, and fitted with UPVC windows in agate grey externally and white internally, paired with a black front door.
Barn One is offered with no forward chain. The shared driveway is currently maintained by the developer and will be transferred to the new owners at no cost in the future. Importantly, there is no estate charge.
This is a contemporary, high-quality home set within a peaceful village location, combining space, energy efficiency and carefully considered design.
Location Information:
Hexton is a small village surrounded by open countryside on the edge of the Chiltern Hills Area of Outstanding Natural Beauty. The setting offers plenty of opportunity for walking, cycling and horse riding, with Hexton Manor and Barton Hills Nature Reserve nearby. The village retains a peaceful rural character yet benefits from easy access to larger towns and transport links.
Everyday needs are served by neighbouring villages and towns. Barton-le-Clay, just a short drive away, provides shops, services and a choice of pubs and restaurants, while Hitchin offers a wider selection of independent and high street stores, a busy market and a range of cafés and bars. For more extensive facilities, Luton and Harpenden are within easy reach.
Families are well catered for, with local schools including Hexton JMI Primary School and other well-regarded options in surrounding villages and towns. Commuters benefit from road connections via the A6 and M1, and mainline stations at Hitchin, Harpenden and Luton provide direct services into London.
Approx. Distances:
Hitchin: 5 miles southeast, reachable in about 10-15 minutes by car.
Luton: 6 miles southwest, a drive of around 15 minutes.
Bedford: 20 miles northwest, taking about 30-35 minutes by car.
London: 40 miles south, with driving times varying between 1 to 1.5 hours, depending on traffic.
DISCLAIMER:
Please note we do not test any fixtures, fittings, apparatus or services. Any interested parties should undertake their own investigation into the working order of these items. All measurements provided are approximate and photos are provided for guidance only. Potential buyers are advised to re-check the measurements before committing to any expense. Potential buyers are advised to check and confirm the EPC, estate management charges and council tax before committing to any expense. Floor plans are for illustration purposes only. Sell New do not verify the legal title of the property and the potential buyers should obtain verification from their solicitors before committing to any expense.
On reservation, Sell New Group will require:
AML ID check will be required on all buyers
Proof of deposit or funds
Your mortgage agreement
Estate agent's details (If applicable)
A non-refundable £5,000.00 deposit is required to reserve this property; this will be deducted from the overall agreed sale price and is strictly on the basis of working towards an 8 week exchange deadline, starting from when the legal contract has been received by your solicitor.
Should you wish clarification on any of the above points, please ask prior to any reservation fees being paid.
- COUNCIL TAXA payment made to your local authority in order to pay for local services like schools, libraries, and refuse collection. The amount you pay depends on the value of the property.Read more about council Tax in our glossary page.
- Ask agent
- PARKINGDetails of how and where vehicles can be parked, and any associated costs.Read more about parking in our glossary page.
- Driveway,EV charging,Undercroft,Communal
- GARDENA property has access to an outdoor space, which could be private or shared.
- Front garden,Patio,Enclosed garden
- ACCESSIBILITYHow a property has been adapted to meet the needs of vulnerable or disabled individuals.Read more about accessibility in our glossary page.
- Lateral living,Ramped access,Level access
**STAMP DUTY PAID! SINGLE STOREY BARN STYLE HOME**Model Farm, Hexton, SG5
Add an important place to see how long it'd take to get there from our property listings.
__mins driving to your place
Get an instant, personalised result:
- Show sellers you’re serious
- Secure viewings faster with agents
- No impact on your credit score
Your mortgage
Notes
Staying secure when looking for property
Ensure you're up to date with our latest advice on how to avoid fraud or scams when looking for property online.
Visit our security centre to find out moreDisclaimer - Property reference SN01713. The information displayed about this property comprises a property advertisement. Rightmove.co.uk makes no warranty as to the accuracy or completeness of the advertisement or any linked or associated information, and Rightmove has no control over the content. This property advertisement does not constitute property particulars. The information is provided and maintained by Sell New, St. Neots. Please contact the selling agent or developer directly to obtain any information which may be available under the terms of The Energy Performance of Buildings (Certificates and Inspections) (England and Wales) Regulations 2007 or the Home Report if in relation to a residential property in Scotland.
*This is the average speed from the provider with the fastest broadband package available at this postcode. The average speed displayed is based on the download speeds of at least 50% of customers at peak time (8pm to 10pm). Fibre/cable services at the postcode are subject to availability and may differ between properties within a postcode. Speeds can be affected by a range of technical and environmental factors. The speed at the property may be lower than that listed above. You can check the estimated speed and confirm availability to a property prior to purchasing on the broadband provider's website. Providers may increase charges. The information is provided and maintained by Decision Technologies Limited. **This is indicative only and based on a 2-person household with multiple devices and simultaneous usage. Broadband performance is affected by multiple factors including number of occupants and devices, simultaneous usage, router range etc. For more information speak to your broadband provider.
Map data ©OpenStreetMap contributors.





