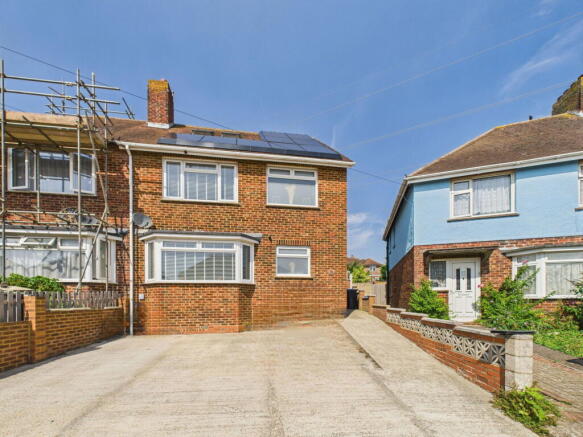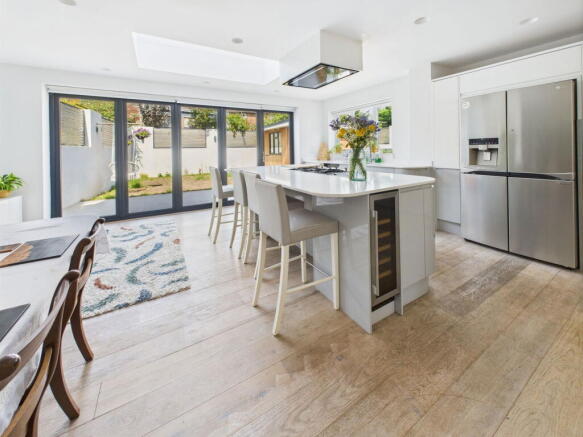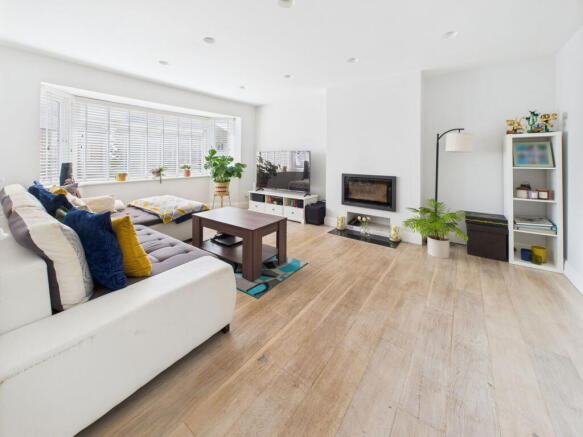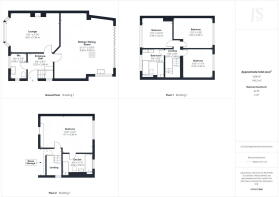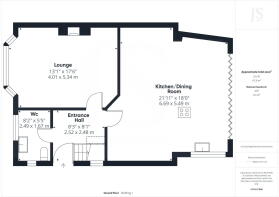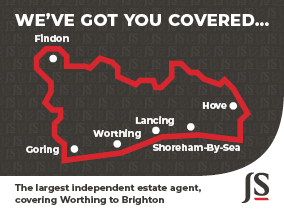
Ridgeway Close, Southwick

- PROPERTY TYPE
Semi-Detached
- BEDROOMS
4
- BATHROOMS
2
- SIZE
Ask agent
- TENUREDescribes how you own a property. There are different types of tenure - freehold, leasehold, and commonhold.Read more about tenure in our glossary page.
Freehold
Key features
- Four Bedroom Semi Detached Family Home
- Spacious Lounge
- Extended Open Plan Kitchen/Dining Room
- Dual Aspect Main Bedroom With Ensuite
- Contemporary Family Bathroom
- Garden Outbuilding/Office
- Utility Room With Downstairs Wc
- 13 Solar Panels and 2 x 5kw Batteries
- Cul-De-Sac Location Being Within 350 Yards Of Access To The South Downs
- Under Floor Heating Throughout The Ground Floor
Description
We are delighted to offer for sale this extended spacious four bedroom family home benefitting from off road parking, situated in this popular cul-de-sac location
ENTRANCE HALL East aspect. Comprising pvcu double glazed window, stairs to First floor, understairs storage cupboard, solid wood flooring with underfloor heating, recessed lighting.
SPACIOUS LOUNGE South aspect. Comprising pvcu double glazed bay window, feature dual fuel fireplace, solid wood flooring with underfloor heating, recessed lighting.
EXTENDED OPEN PLAN KITCHEN/DINING ROOM East and North aspect. Comprising modern range of fitted cupboards and drawers, Quartz work surfaces with recessed sink with contemporary mixer tap and integrated drainer, space and provision for fridge/freezer. Integrated dishwasher and integrated microwave, central island with Quartz work surface having cupboards and drawers below, integrated wine cooler, inset five ring gas hob with oven below and contemporary extractor fan over, breakfast bar area with seating for four. Solid wood flooring with underfloor heating, recessed lighting, pvcu double glazed window, feature skylight, double glazed bi-folding doors out to rear garden.
DOUBLE ASPECT UTILITY ROOM/WC South and East aspect. Comprising two obscure glass pvcu double glazed windows, low flush wc, wall mounted Worcester combination boiler, Quartz work surface with recessed sink unit and mixer tap, range of built in cupboards and drawers, space and provision for washing machine, solid wood flooring, recessed lighting, extractor fan.
FIRST FLOOR LANDING Comprising solid wood flooring, recessed lighting.
BEDROOM TWO North aspect. Comprising pvcu double glazed window, radiator, single light fitting, two wall mounted light fittings, solid wood flooring.
BEDROOM THREE South aspect. Comprising pvcu double glazed window, radiator, single light fitting, two wall mounted light fittings, solid wood flooring.
BEDROOM FOUR North aspect. Comprising pvcu double glazed window, radiator, single light fitting, two wall mounted light fittings, solid wood flooring.
CONTEMPORARY FITTED FAMILY BATHROOM South aspect. Comprising obscure glass pvcu double glazed window, twin sink with vanity unit below, panel enclosed bath, hidden cistern low flush wc, walk in shower cubicle with integrated shower over and shower attachment, ladder style heated towel rail, tiled flooring, fully tiled walls, recessed lighting, extractor fan.
SECOND FLOOR LANDING East aspect. Comprising pvcu double glazed window, feature glass balustrade, door to cupboard/eaves storage, solid wood flooring.
DUAL ASPECT MAIN BEDROOM South and North aspect. Comprising pvcu double glazed window, two velux windows, radiator, built in storage cupboards, hatch to eaves storage, solid wood flooring, door through to :-
MODERN FITTED ENSUITE North aspect. Comprising obscure glass pvcu double glazed window, tile enclosed jacuzzi style bath with integrated shower attachment, hand wash basin with vanity unit below, hidden cistern low flush wc, walk in shower cubicle with integrated shower and shower attachment, recessed shelving, fully tiled walls, tiled flooring, ladder style heated towel rail.
FRONT GARDEN Laid to hardstanding providing off street parking for approximately three vehicles, dwarf wall enclosed.
REAR GARDEN Stepping out onto large patio area leading onto lawned area, gate to side access, outside tap, part wall and fence enclosed.
GARDEN OUTBUILDING/OFFICE
Comprising double glazed windows, double glazed sliding door out to rear garden, recessed lighting, power points, door through to:-
Brochures
Brochure 1- COUNCIL TAXA payment made to your local authority in order to pay for local services like schools, libraries, and refuse collection. The amount you pay depends on the value of the property.Read more about council Tax in our glossary page.
- Band: C
- PARKINGDetails of how and where vehicles can be parked, and any associated costs.Read more about parking in our glossary page.
- Off street
- GARDENA property has access to an outdoor space, which could be private or shared.
- Yes
- ACCESSIBILITYHow a property has been adapted to meet the needs of vulnerable or disabled individuals.Read more about accessibility in our glossary page.
- Ask agent
Ridgeway Close, Southwick
Add an important place to see how long it'd take to get there from our property listings.
__mins driving to your place
Get an instant, personalised result:
- Show sellers you’re serious
- Secure viewings faster with agents
- No impact on your credit score



Your mortgage
Notes
Staying secure when looking for property
Ensure you're up to date with our latest advice on how to avoid fraud or scams when looking for property online.
Visit our security centre to find out moreDisclaimer - Property reference S1419096. The information displayed about this property comprises a property advertisement. Rightmove.co.uk makes no warranty as to the accuracy or completeness of the advertisement or any linked or associated information, and Rightmove has no control over the content. This property advertisement does not constitute property particulars. The information is provided and maintained by Jacobs Steel, Shoreham-By-Sea. Please contact the selling agent or developer directly to obtain any information which may be available under the terms of The Energy Performance of Buildings (Certificates and Inspections) (England and Wales) Regulations 2007 or the Home Report if in relation to a residential property in Scotland.
*This is the average speed from the provider with the fastest broadband package available at this postcode. The average speed displayed is based on the download speeds of at least 50% of customers at peak time (8pm to 10pm). Fibre/cable services at the postcode are subject to availability and may differ between properties within a postcode. Speeds can be affected by a range of technical and environmental factors. The speed at the property may be lower than that listed above. You can check the estimated speed and confirm availability to a property prior to purchasing on the broadband provider's website. Providers may increase charges. The information is provided and maintained by Decision Technologies Limited. **This is indicative only and based on a 2-person household with multiple devices and simultaneous usage. Broadband performance is affected by multiple factors including number of occupants and devices, simultaneous usage, router range etc. For more information speak to your broadband provider.
Map data ©OpenStreetMap contributors.
