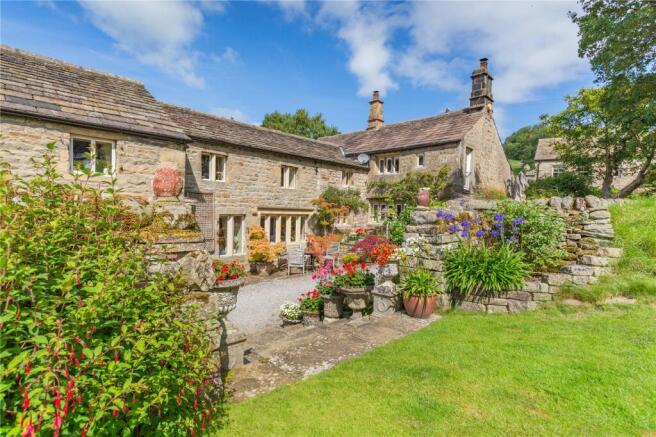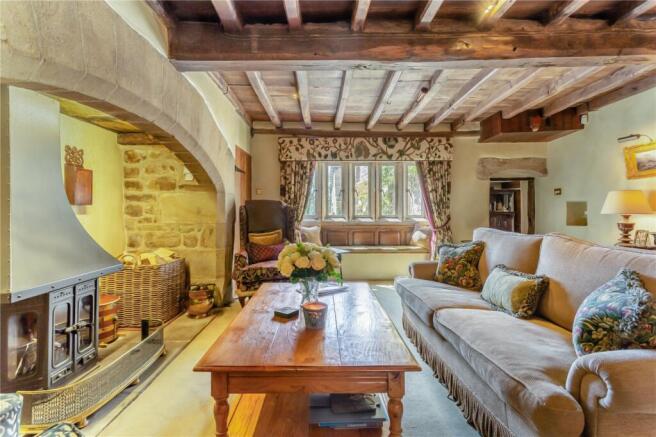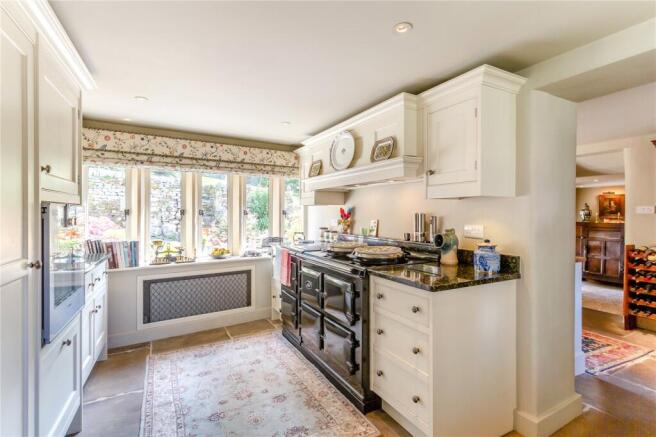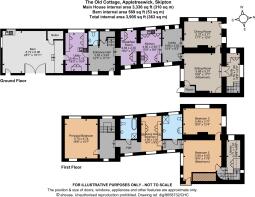Appletreewick, Skipton, North Yorkshire

- PROPERTY TYPE
Detached
- BEDROOMS
4
- BATHROOMS
2
- SIZE
3,873 sq ft
360 sq m
- TENUREDescribes how you own a property. There are different types of tenure - freehold, leasehold, and commonhold.Read more about tenure in our glossary page.
Freehold
Key features
- A Charming Grade II listed cottage
- Magnificent views across the Wharfedale countryside
- 4 Reception rooms, 3/4 bedrooms, 2 bathrooms
- Recently renovated
- Attached barn
- Large plot
- Sought after village
- Total area 3,873 sq. ft (360 sq. m)
Description
The property
The Old Cottage is a splendid Grade II listed property dating back to 1665 that offers a total of 3,873 sq. ft of accommodation that has been lovingly and sensitively renovated by the current owners, to include extending the living space into the attached stone barn, whilst still retaining many beautiful period features. A welcoming entrance hall features a bespoke (oak) staircase, a downstairs cloakroom and antique stone flagstones by Lapicida, that continue to the utility, kitchen, breakfast room and study. The well-equipped, dual aspect kitchen has wall and base Shaker style cabinetry by Smallbone with complementary granite worktops as well as an electric dual control Aga, a Gaggenau fan oven and Miele dishwasher. Adjoining the kitchen is the breakfast room also with fitted cabinetry by Smallbone providing further storage, a Miele fridge and freezer and further space for a smaller breakfast table for informal dining. Across the entrance hall you will find a useful and generous fitted utility room with Miele washing machine and condenser tumble dryer, as well as space for appliances.
A central lobby leads towards the reception rooms of the ground floor all of which feature electric underfloor heating. The formal dining room has ample space for a good-sized family table and chairs with a stone surround fireplace with wood burning stove from Robert Aagaard. The magnificent front sitting room has an impressive Inglenook with bread oven to the side also from Robert Aagaard, stone mullion windows with a window seat, and exposed timber beams and ceiling boards. Double doors lead from the sitting room to the practical study with fitted desk and storage.
Two staircases lead to the first-floor accommodation, from the study the stairs take you to the library, and onwards to two connected, spacious double bedrooms, one with a Juliet balcony and a contemporary shower room with fitted Smallbone cabinetry. The rear staircase leads to the sizable principal bedroom, as well as a family bathroom with a bathtub and a separate shower enclosure, as well as to a dressing room/bedroom four with built-in storage, all by Smallbone.
Services: Mains electric, water and drainage.
Oil-fired central heating, 1200 litre tank sunk in paddock.
Outside
At the front of the property, the small garden is enclosed by white picket fencing, with the entrance opening to the dining room. The main access is at the left-hand side of the house, where a five-bar wooden gate opens onto the gravel driveway providing parking for multiple vehicles and leading to the side entrance and to the barn at the rear. The barn provides the potential for conversion into further living space, subject to the necessary consents or for use as workshop.
There is a splendid south-easterly facing patio area beside the cottage for al fresco dining, with the main gardens extending to the side, where there is a beautiful area of lawn, dotted with mature trees and featuring a summer house by Malvern with lighting and electric radiator in, creating the perfect setting in which to relax and enjoy the sublime views.
Location
The village of Appletreewick is surrounded by the stunning countryside of Wharfedale, in the south of the Yorkshire Dales National Park – Between Grassington and Bolton Abbey. Sitting in the valley of the meandering River Wharfe, the village is an ideal base for various breathtaking walks and cycling routes. The village has two pubs, while the nearest primary school is in nearby Burnsall. The surrounding villages provide a choice of restaurants, cafés, tea rooms and local shops.
Eight miles to the south, Skipton offers a further choice of shops, restaurants, cafés, supermarkets, and leisure facilities. Skipton also has a choice of schools, including the outstanding-rated secondary Upper Wharfedale School.
The A59 at Skipton provides access towards the A1(M) and the historic town of Harrogate. Skipton’s mainline station provides services to Leeds, where connections can be made to London King’s Cross.
Brochures
Web Details- COUNCIL TAXA payment made to your local authority in order to pay for local services like schools, libraries, and refuse collection. The amount you pay depends on the value of the property.Read more about council Tax in our glossary page.
- Band: F
- PARKINGDetails of how and where vehicles can be parked, and any associated costs.Read more about parking in our glossary page.
- Yes
- GARDENA property has access to an outdoor space, which could be private or shared.
- Yes
- ACCESSIBILITYHow a property has been adapted to meet the needs of vulnerable or disabled individuals.Read more about accessibility in our glossary page.
- Ask agent
Energy performance certificate - ask agent
Appletreewick, Skipton, North Yorkshire
Add an important place to see how long it'd take to get there from our property listings.
__mins driving to your place
Get an instant, personalised result:
- Show sellers you’re serious
- Secure viewings faster with agents
- No impact on your credit score



Your mortgage
Notes
Staying secure when looking for property
Ensure you're up to date with our latest advice on how to avoid fraud or scams when looking for property online.
Visit our security centre to find out moreDisclaimer - Property reference CSD251918. The information displayed about this property comprises a property advertisement. Rightmove.co.uk makes no warranty as to the accuracy or completeness of the advertisement or any linked or associated information, and Rightmove has no control over the content. This property advertisement does not constitute property particulars. The information is provided and maintained by Strutt & Parker, Harrogate. Please contact the selling agent or developer directly to obtain any information which may be available under the terms of The Energy Performance of Buildings (Certificates and Inspections) (England and Wales) Regulations 2007 or the Home Report if in relation to a residential property in Scotland.
*This is the average speed from the provider with the fastest broadband package available at this postcode. The average speed displayed is based on the download speeds of at least 50% of customers at peak time (8pm to 10pm). Fibre/cable services at the postcode are subject to availability and may differ between properties within a postcode. Speeds can be affected by a range of technical and environmental factors. The speed at the property may be lower than that listed above. You can check the estimated speed and confirm availability to a property prior to purchasing on the broadband provider's website. Providers may increase charges. The information is provided and maintained by Decision Technologies Limited. **This is indicative only and based on a 2-person household with multiple devices and simultaneous usage. Broadband performance is affected by multiple factors including number of occupants and devices, simultaneous usage, router range etc. For more information speak to your broadband provider.
Map data ©OpenStreetMap contributors.




