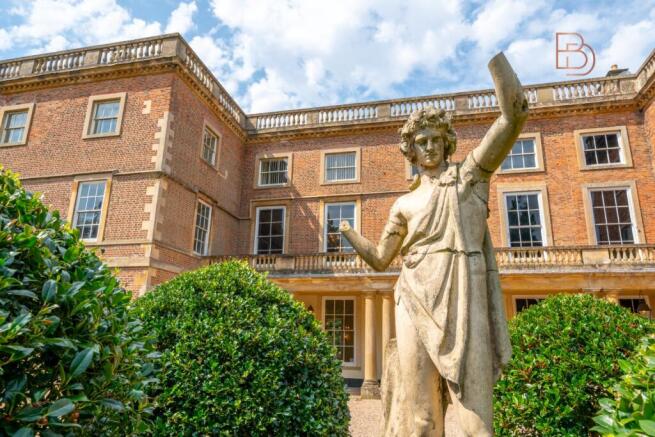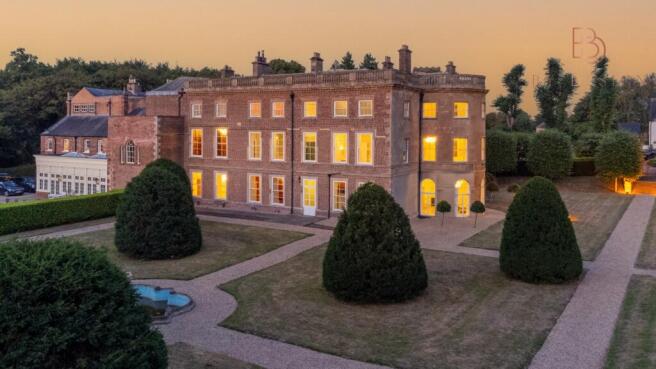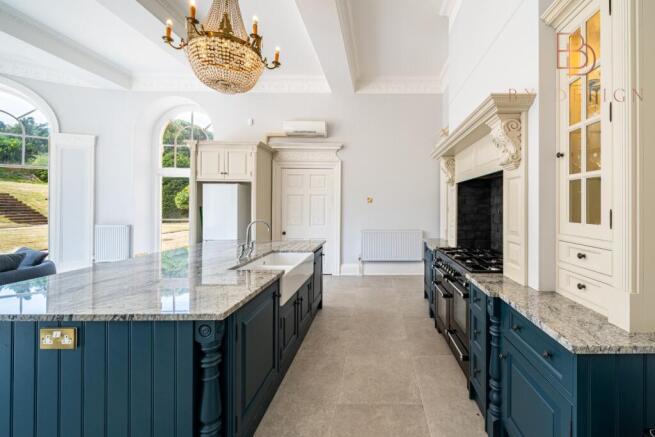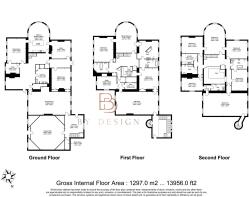Whether you're drawn by its remarkable past or its graceful presence, South Wing Holgate is more than a home — it's a living legacy.
Holgate, South Wing – Clifton Hall
A Rare Opportunity to Own a Piece of English Heritage
Set within the magnificent grounds of the historic Clifton Hall Estate, Holgate, South Wing is a truly exceptional residence that combines breathtaking architecture, fascinating history, and expansive accommodation. This unique home offers the rare chance to live within a Grade I listed building, one of Nottinghamshire’s most important historic landmarks.
Clifton Hall’s roots trace back over 900 years, with the present structure largely dating from the 17th and 18th centuries. Once home to the influential Clifton family, the estate has welcomed numerous royal and notable guests, most famously King Charles I, who is believed to have visited Sir Gervase Clifton in the early 1630s. The South Wing, known as Holgate, retains many original features from this period, offering a window into the grandeur and craftsmanship of a bygone era.
In the mid-20th century, after centuries of family ownership, the Clifton family sold the estate. The Hall went on to serve as a girls’ grammar school, further enriching its legacy before eventually returning to residential use. Today, Holgate represents a rare chance to own part of this storied building, beautifully preserved and carefully adapted for private living.
The property has undergone a significant renovation in recent years, ensuring modern comfort while preserving its historic charm. In addition, several rooms have been beautifully refurbished within the past two years, blending contemporary finishes with classic detailing.
There remains exciting potential for the new owner to further enhance the property, with a number of rooms offering the opportunity for simple redecoration to elevate them to the standard of the already renovated spaces.
The South Wing, Clifton Hall – A Timeless Piece of Nottinghamshire's Heritage
Set within one of Nottinghamshire’s most historically significant estates, the South Wing of Clifton Hall presents a rare opportunity to acquire a residence of exceptional character and charm. Celebrated for its remarkable interiors and classical architecture, this grand home offers a seamless blend of 17th and 18th-century design, all lovingly preserved and enhanced for modern comfort.
Step inside and you are immediately transported into a different era, where architectural detail, proportion, and craftsmanship combine to create a truly unique living experience.
Ground Floor
Entrance / Pages Hall
Historically used as the waiting area for pages serving the nearby Great Chamber, this impressive space retains a number of early 17th-century features, including a distinguished Jacobean doorway and finely detailed plasterwork.
The Great Chamber
Known also as the Drawing Room, this stately room was completed in 1632. With its exquisitely panelled ceiling and the intricately carved 'Clifton Fireplace' featuring the family’s coat of arms. It once served as the heart of social life at Clifton Hall, playing host to musical performances, formal dinners, and elegant soirées.
The Red Room / Georgian Parlour
This beautifully balanced sitting room showcases the evolving style of the Clifton family through the generations. The hand-painted ceiling, created around 1860, illustrates a fusion of neo-Classical and neo-Gothic influences. Perfectly symmetrical, the space includes two ornamental doors, added solely for aesthetic harmony.
The Library
A room rich in atmosphere, the Library once housed an extensive collection of works covering literature, science, and politics. Architectural highlights include classically inspired pediments adorned with Grecian motifs, floral carvings, and geometric borders, all adding to its refined character.
Octagon Hall
One of the most visually striking spaces within the South Wing, the Octagon Hall was built within the base of a former watchtower, giving it its distinctive shape. This spectacular room features a soaring domed ceiling and is lined with elegant wall niches housing classical plasterwork friezes and statues of Roman gods, including Diana, Neptune, Bacchus, and Apollo. These timeless figures add depth and drama to the space, making it a true focal point of the home.
Whether styled as a grand entrance hall, or an art gallery, the Octagon Hall offers an unforgettable setting that reflects both the property’s rich heritage and its modern lifestyle potential.
Additional Ground Floor Accommodation
Dining Kitchen: Overlooking the side gardens, this space has been thoughtfully updated by the current owners to blend period charm with practical use.
Formal Dining Room: Located at the front, ideal for entertaining.
Butler’s Pantry, Cloakroom & Rear Hall: Featuring a secondary staircase leading to the first floor, these spaces support the home’s functionality while preserving its historical integrity.
First Floor – A Showcase of Historic Elegance
The first floor continues the story of grandeur and craftsmanship.
The Charles I Room, or State Bedchamber, is a breath-taking principal suite featuring rich panelling, a magnificent stone fireplace, and intricate garlands of flowers, fruit, and foliage evocative of the style and spirit of the early 17th century.
In addition to this stunning room, there are three further bedrooms, three bathrooms, and a utility room, all maintaining the timeless charm of the property.
The Page’s Room stands out with its full-height panelling decorated with painted scenes inspired by Jacob van Gheyn’s military manual. These delicate illustrations are believed to have been created ahead of King Charles I’s visit to Sir Gervase Clifton in 1632 or 1633, lending the room notable historical significance.
Second Floor – Expansive Accommodation with Period Character
The second floor of the South Wing offers a wealth of space, ideal for family living, guests, or staff accommodation. Here you’ll find six further bedrooms, all notable for their generous proportions, high ceilings, and characterful features that reflect the timeless charm of the property.
This floor also includes two bathrooms, a separate shower room, and an additional utility room, providing excellent practicality across the upper levels of the home. The layout allows for flexibility in use, whether as private guest quarters, children's rooms, or dedicated spaces for hobbies and home working, all while enjoying the scale and elegance expected of a home of this stature.
A Rare Heritage Home
The South Wing at Clifton Hall is far more than a residence, it is a living testament to centuries of history, craftsmanship, and family legacy. Perfectly preserved and carefully maintained, this exceptional home invites those with a passion for heritage and elegance to experience a truly timeless lifestyle.
Location:
9.6 km East Midlands Parkway (fast train links to Central London 1 hour 22 minutes)
8.6 km to Beeston NW
4.0 km to Ruddington SE
13.6 km to Long Eaton W
9.4 km to Edwalton E
6.1 km to West Bridgford E
6.7 km to Nottingham N
7.5 km to Ratcliffe SW
173 km to London SE
Schools:
Primary Schools:
The Glapton Academy (600 m) – Ofsted Good
Whitegate Primary & Nursery School (900 m) – Ofsted Good
Trent Vale Infant School (1.2 km) – Ofsted Good
Secondary Schools:
Farnborough Spencer Academy (1.8 km) – Ofsted Good
Chilwell School (2.6 km) – Ofsted Good
The Becket School (3.4 km) - Ofsted Good
Rushcliffe School (7.2 km) – Ofsted Outstanding
Nottingham High School (10.3 km) - Ofsted Good
Transport Links:
Beeston Train Station 7.2 km
Attenborough Train Station 11 km
East Midlands Parkway (fast train links to Central London) 9.6 km
Nottingham Train Station 6.8 km
Long Eaton Station 6.9 km
East Midlands Airport 15.5 km
Nottingham Airport 12.4 km
Useful Information:
Tenure: Freehold
Floor Area: 13,956 sqft / 1296.8 sqm
Local Authority: Nottingham City Council
Council Tax Band: G
Council Tax Price: £4,458.58
Heating: Gas Central Heating
Services: Mains Water, Drainage, Electricity, Gas
Flood Risk: No risk (according to
Broadband: Basic 2 Mbps, Superfast 45 Mbps,Ultrafast 1800Mbps according to Ofcom
Mobile: Coverage ranges EE, Vodafone, Three and O2 according to Ofcom
Satellite/Fibre TV Availability: BT, Sky & Virgin
Disclaimer
All measurements are approximate and provided in both imperial and metric units for general guidance only. While every effort has been made to ensure accuracy, they should not be relied upon as definitive.
Fixtures, fittings and appliances mentioned in the marketing material have not been tested and, as such, no warranty can be given regarding their condition or functionality. Internal photographs are for illustrative purposes only and should not be taken as confirmation that any items shown are included in the sale.
We conduct thorough due diligence on all properties prior to marketing and strive to provide accurate, up-to-date information. However, prospective purchasers are strongly advised to undertake their own due diligence. Responsibility for verifying details such as flood risk, title conditions, easements, covenants, boundaries, and other material aspects rests solely with the buyer.
Please note: In line with anti-money laundering regulations, any purchaser whose offer is accepted will be required to undergo AML checks. These checks are conducted by a third-party provider and are subject to a charge of £25 plus VAT per person (£30.00 inclusive of VAT).
Viewings are by appointment only. Please contact us to arrange your private viewing on .





