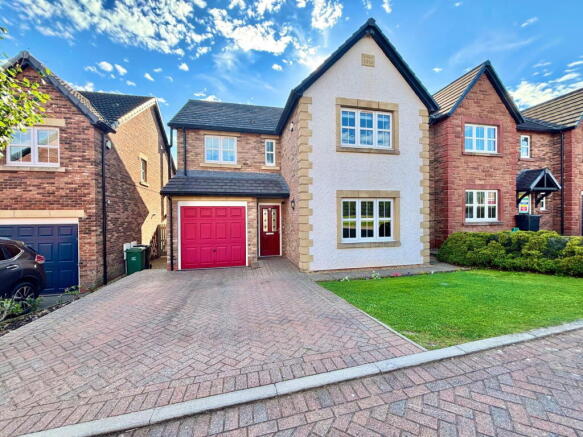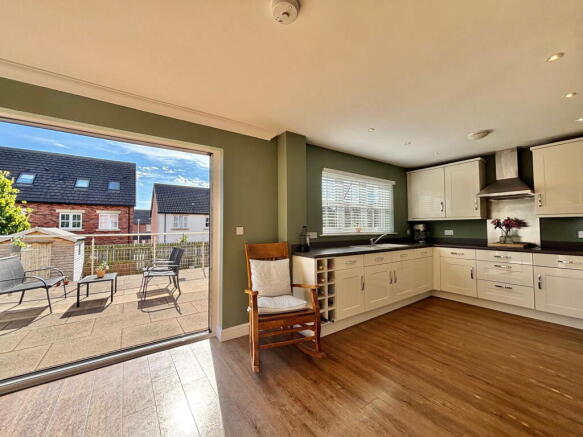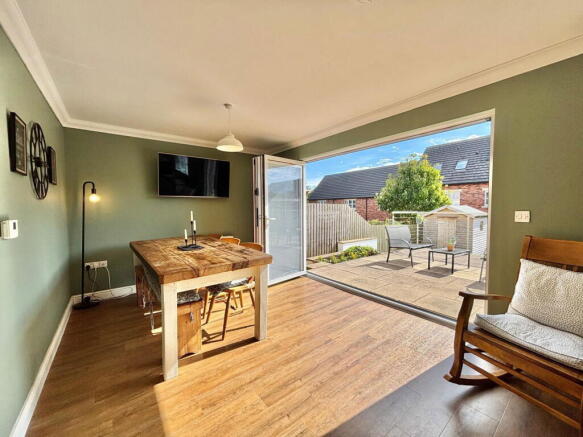Charton Way, Crindledyke, Kingstown, CA6

- PROPERTY TYPE
Detached
- BEDROOMS
4
- BATHROOMS
2
- SIZE
Ask agent
- TENUREDescribes how you own a property. There are different types of tenure - freehold, leasehold, and commonhold.Read more about tenure in our glossary page.
Freehold
Key features
- Prime plot tucked away on a quiet no-through section with no property directly in front, enhancing privacy
- Open-plan kitchen diner with bifold doors opening onto the garden, flooding the space with natural light
- Shaker style kitchen with integrated appliances – including fridge freezer, dishwasher, and washing machine.
- Cleverly designed utility room, formed from part of the garage, with space for a tumble dryer and excellent fitted coat and shoe storage.
- Family bathroom, complete with four-piece suite including a separate walk-in shower
- Master bedroom with fitted wardrobes and ensuite bathroom
- Downstairs WC and under stairs storage cupboard for practicality
- Rear garden with an elevated patio offering ample seating and steps down to turfed lawn
- Driveway and garage storage – block-paved driveway parking plus remaining garage space for bikes, tools, and storage.
- VIDEO TOUR AVAILABLE - PRESS PLAY
Description
Set in a prime position on a quiet no-through section of this sought-after development, this superb 'Durham' by Story Homes offers generous proportions, four bedrooms, three of which are double and a versatile layout designed with family living in mind. Quote EE1085.
From the moment you step inside, the sense of space is clear. The hallway leads into the lounge, a beautifully proportioned reception room with a modern finish and an inviting atmosphere. This versatile space is perfect for cosy evenings in, yet large enough to host family gatherings – a true heart-of-the-home living room. The property sits in a fantastic plot position, with nothing directly in front, enhancing both outlook and privacy
At the rear, the property really comes alive with the show-stopping open-plan kitchen and dining area. This incredible space is the star of the home, filled with an abundance of natural light flooding in through the bifold doors. The kitchen itself offers classic design with shaker style units, spotlights, and plenty of workspace and storage. The kitchen features integrated appliances including fridge freezer, dishwasher, washing machine, there is also a 4 burner induction hob.
The bifolds doors span open into the dining area, creating a seamless connection to the garden and giving the whole room a bright, airy feel. Opening out onto an elevated sun terrace with steps down to a neat turfed lawn, creating the ultimate indoor-outdoor entertaining space. For those that are looking for a sunny garden, you won't get much better than this!
As well as ticking the boxes visually, practicality is well catered for. With a separate utility room that has been partly converted from the integral garage, offering a dedicated space for coats and shoes as well as a tumble dryer. The remainder of the garage is still accessible, providing valuable storage space for bikes and the essentials like a lawn mower. A convenient downstairs WC and understairs storage cupboard completes this floor.
Upstairs, the Durham layout truly shows why this home is such a popular choice for families. The landing opens to double bedrooms, three of which are double. The principal bedroom is particularly generous, while the further three bedrooms offer superb flexibility for children, guests or a home office.
The master bedroom has built in wardrobes offering ample storage and a spacious ensuite bathroom. This bedroom overlooks the green area to the front of the property creating that private aspect.
The upstairs feels light and spacious, perfectly balancing privacy with family living. A stylish family bathroom completes the first floor, designed with both a bath and a separate shower.
To the front, a red block brick driveway offers ample parking. You will also find handy visitor spaces around the development for guests.
This is an exceptional family home – the perfect combination of Story Homes’ quality build, thoughtful design and an enviable setting. Situated north of the river in a popular area of Carlisle. The location is ideal for those that commute a bit further afield, with junction 44 of the M6 only a few minutes away. Multiple retail parks lay a short drive away offering supermarkets including Asda and Marks & Spencer. Please QUOTE EE1085 when arranging your viewing or requesting further details.
MONEY LAUNDERING REGULATIONS; By law, we are required to conduct anti money laundering checks on all intending sellers and purchasers and take this responsibility very seriously. In line with HMRC guidance, our partner, MoveButler, will carry on these checks in a safe and secure way on our behalf. Once an offer has been accepted (stc) MoveButler will send a secure link for the biometric checks to be completed electronically. There is a non-refundable charge of £30 (inclusive of VAT) per person for these checks. The Anti Money Laundering checks must be completed before the memorandum of sale can be sent to solicitors confirming the sale.
Proof of funding will be requested.
Disclaimer: These details, whilst believed to be accurate are set out as a general outline only for guidance and do not constitute any part of an offer or contract. Intending purchasers should not rely on them as statements of representation of fact, but must satisfy themselves by inspection or otherwise as to their accuracy. No person in this firms employment has the authority to make or give any representation or warranty in respect of the property, or tested the services or any of the equipment or appliances in this property. With this in mind, we would advise all intending purchasers to carry out their own independent survey or reports prior to purchase. All measurements and distances are approximate only and should not be relied upon for the purchase of furnishings or floor coverings. Your home is at risk if you do not keep up repayments on a mortgage or other loan secured on it.
- COUNCIL TAXA payment made to your local authority in order to pay for local services like schools, libraries, and refuse collection. The amount you pay depends on the value of the property.Read more about council Tax in our glossary page.
- Ask agent
- PARKINGDetails of how and where vehicles can be parked, and any associated costs.Read more about parking in our glossary page.
- Garage,Driveway
- GARDENA property has access to an outdoor space, which could be private or shared.
- Patio,Private garden
- ACCESSIBILITYHow a property has been adapted to meet the needs of vulnerable or disabled individuals.Read more about accessibility in our glossary page.
- Ask agent
Energy performance certificate - ask agent
Charton Way, Crindledyke, Kingstown, CA6
Add an important place to see how long it'd take to get there from our property listings.
__mins driving to your place
Get an instant, personalised result:
- Show sellers you’re serious
- Secure viewings faster with agents
- No impact on your credit score
Your mortgage
Notes
Staying secure when looking for property
Ensure you're up to date with our latest advice on how to avoid fraud or scams when looking for property online.
Visit our security centre to find out moreDisclaimer - Property reference S1420664. The information displayed about this property comprises a property advertisement. Rightmove.co.uk makes no warranty as to the accuracy or completeness of the advertisement or any linked or associated information, and Rightmove has no control over the content. This property advertisement does not constitute property particulars. The information is provided and maintained by eXp UK, North West. Please contact the selling agent or developer directly to obtain any information which may be available under the terms of The Energy Performance of Buildings (Certificates and Inspections) (England and Wales) Regulations 2007 or the Home Report if in relation to a residential property in Scotland.
*This is the average speed from the provider with the fastest broadband package available at this postcode. The average speed displayed is based on the download speeds of at least 50% of customers at peak time (8pm to 10pm). Fibre/cable services at the postcode are subject to availability and may differ between properties within a postcode. Speeds can be affected by a range of technical and environmental factors. The speed at the property may be lower than that listed above. You can check the estimated speed and confirm availability to a property prior to purchasing on the broadband provider's website. Providers may increase charges. The information is provided and maintained by Decision Technologies Limited. **This is indicative only and based on a 2-person household with multiple devices and simultaneous usage. Broadband performance is affected by multiple factors including number of occupants and devices, simultaneous usage, router range etc. For more information speak to your broadband provider.
Map data ©OpenStreetMap contributors.




