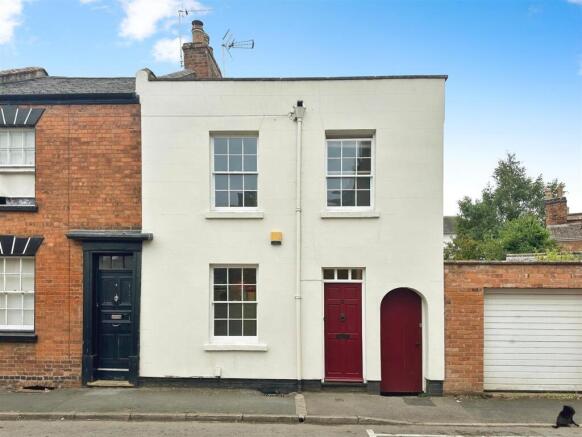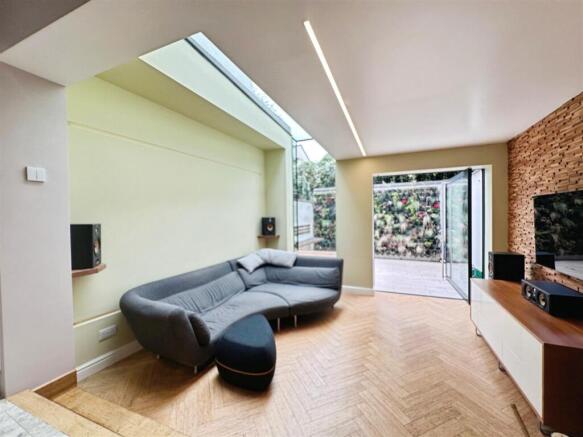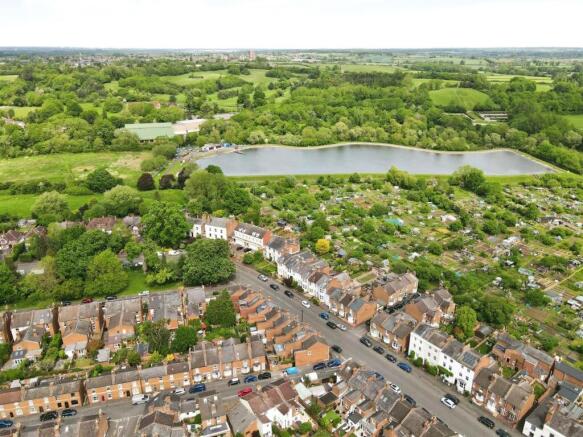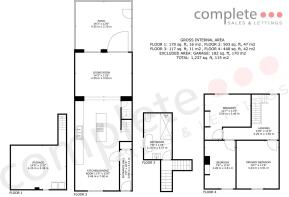
3 bedroom end of terrace house for sale
Lower Leam Street, Town Centre, Leamington Spa

- PROPERTY TYPE
End of Terrace
- BEDROOMS
3
- BATHROOMS
1
- SIZE
Ask agent
- TENUREDescribes how you own a property. There are different types of tenure - freehold, leasehold, and commonhold.Read more about tenure in our glossary page.
Freehold
Key features
- A 1860's Victorian Home
- End Terrace 1162 Sqft
- Designer Extension
- Three Bedrooms
- Open Plan Living Kitchen Diner
- A Useful Cellar
- A Large Four Piece Bathroom
- Low Maintenance Garden
- Re-Fitted Front Sash Windows
- Stylish Oriel Window & Pivot Feature Door
Description
It’s in the details…
Entrance Hall
Beautiful painted entrance door leads into a hallway with a window light above the door. There is rustic oak flooring, built-in engineered oak cloak storage cupboards. Door to the open plan lounge kitchen diner..
A beautiful extended modern space with a continuation of the oak flooring. There is a central Island made of stone effect silestone, which has a large Siemens five ring gas hob, a pop-up extractor, pop-up electric sockets, with ample pan drawers, storage cupboard with baskets and further storage on both sides as well as a bin Housing. There is a gloss white fitted kitchen, with high-end appliances- such as Siemens integrated dishwasher, a Siemens fitted oven, Siemens fitted microwave combination oven and Siemens plate warming drawer. There is a fitted fridge freezer, silestone effect worktop, with a Villeroy and Boch twin Butler style sink, a surface mounted flexible mixer tap. Under-counter lighting, fantastic solid sheet copper splash-back and under-counter lighting. With a section of wonderful stone effect tiled Karndean luxury vinyl tile flooring. There are downlights, large built-in seating area, with storage -ideal for a large rectangle table, a re-fitted conservation double glazed sash window to the front and detailed coving. There there is an open staircase leading to the first floor with sisal carpet, a triple tall white radiator, door to the cellar stairs, and then steps down to the contemporary living area extension.
Living Area
With herringbone bamboo flooring, coupled with underfloor heating, a feature wood block textured wall, feature wall lighting, deep windowsill with a fantastic seamless oriel glass ceiling window/ceiling feature. There is also a large black edged pivot feature door to the garden.
Landing
Well decorated with high ceilings, spit level with one mezzanine level to the beautiful bathroom. The main level has doors to the three bedrooms, a uPVC double glazed window, a loft hatch to the boarded loft which has a ladder. There is a white traditional three column radiator and sisal carpet.
Bedroom One
Good sized double bedroom with exposed floorboards, a feature wallpaper wall, high ceilings, traditional three column white radiator and a replaced conservation double glazed sash window to the front.
Bedroom Two
A double bedroom, with exposed floorboards, feature wallpaper walls, built in alcove shelving, a traditional three column, white radiator and a uPVC double glazed window to the rear.
Bedroom Three
A good size bedroom, with built-in alcove shelving, tall ceilings, a three column, traditional radiator and a replaced conservation double glazed sash window.
Bathroom
A wonderful four piece spacious bathroom which has a contemporary one piece sink unit, with mixer tap, a floor standing modern roll-top, clawfoot bath that has a central mixer tap, with handheld shower attachment. There is a toilet, fitted cabinetry, tall white radiator and a walk-in glass shower enclosure, with a rainfall thermostatic mains shower, down-lighting. A uPVC double glazed window, an extractor and downlights.
Cellar
The Gas boiler it’s fitted on the wall, stairs then laid down to the cellar, which has a painted concrete floor, there is a timber window, downlights, electrics, and a radiator.
Garden
Low maintenance landscaped garden, with tiled flooring, up lighting, fixed bench, gate to the alleyway and there is a feature pot wall great for making a textured display of greenery and flowers. There’s an outside tap and electrics.
Location
This Victorian home is situated in a quiet & trendy position just off Leam Terrace, in a highly regarded residential address. Dating from the 1860’s this terrace is in a sought after conservation area, walking distance from the train station. Leamington Spa is famous for its Jephson's Gardens on the banks of the River Leam and throughout the town there is a wealth of elegant properties, the Victorian and Georgian heritage for which Leamington is renowned. Leamington has a diverse range of boutiques, high street shopping, cafés, restaurants, bars and activities for all ages. The area has some excellent schools, most notably Arnold Lodge and Kingsley School for Girls in Leamington Spa, Warwick Boys School, Kings High School for Girls. Leamington Spa (trains to London Marylebone from 70 mins and Birmingham from 31 mins), Warwick 2.5 miles, Warwick Parkway Station 2.5 miles (trains to London Marylebone from 69 mins), M40 (J13 & J15) 4 miles, Stratford upon Avon 11 miles, Coventry 8.4 miles (trains to London Euston from 61 mins), Birmingham International Airport 17 miles, Birmingham City Centre 18 miles (distances and times approximate).
Brochures
Lower Leam Street, Town Centre, Leamington Spa- COUNCIL TAXA payment made to your local authority in order to pay for local services like schools, libraries, and refuse collection. The amount you pay depends on the value of the property.Read more about council Tax in our glossary page.
- Band: C
- PARKINGDetails of how and where vehicles can be parked, and any associated costs.Read more about parking in our glossary page.
- Ask agent
- GARDENA property has access to an outdoor space, which could be private or shared.
- Yes
- ACCESSIBILITYHow a property has been adapted to meet the needs of vulnerable or disabled individuals.Read more about accessibility in our glossary page.
- Ask agent
Lower Leam Street, Town Centre, Leamington Spa
Add an important place to see how long it'd take to get there from our property listings.
__mins driving to your place
Get an instant, personalised result:
- Show sellers you’re serious
- Secure viewings faster with agents
- No impact on your credit score


Your mortgage
Notes
Staying secure when looking for property
Ensure you're up to date with our latest advice on how to avoid fraud or scams when looking for property online.
Visit our security centre to find out moreDisclaimer - Property reference 34117189. The information displayed about this property comprises a property advertisement. Rightmove.co.uk makes no warranty as to the accuracy or completeness of the advertisement or any linked or associated information, and Rightmove has no control over the content. This property advertisement does not constitute property particulars. The information is provided and maintained by Complete Estate Agents, Leamington Spa. Please contact the selling agent or developer directly to obtain any information which may be available under the terms of The Energy Performance of Buildings (Certificates and Inspections) (England and Wales) Regulations 2007 or the Home Report if in relation to a residential property in Scotland.
*This is the average speed from the provider with the fastest broadband package available at this postcode. The average speed displayed is based on the download speeds of at least 50% of customers at peak time (8pm to 10pm). Fibre/cable services at the postcode are subject to availability and may differ between properties within a postcode. Speeds can be affected by a range of technical and environmental factors. The speed at the property may be lower than that listed above. You can check the estimated speed and confirm availability to a property prior to purchasing on the broadband provider's website. Providers may increase charges. The information is provided and maintained by Decision Technologies Limited. **This is indicative only and based on a 2-person household with multiple devices and simultaneous usage. Broadband performance is affected by multiple factors including number of occupants and devices, simultaneous usage, router range etc. For more information speak to your broadband provider.
Map data ©OpenStreetMap contributors.





