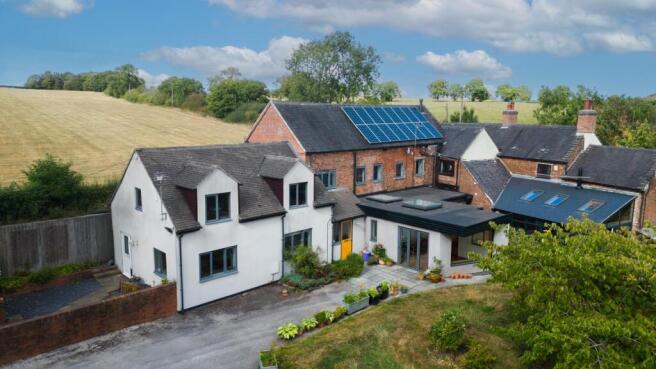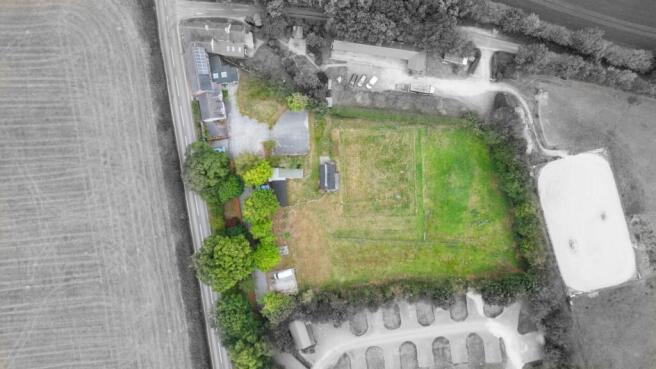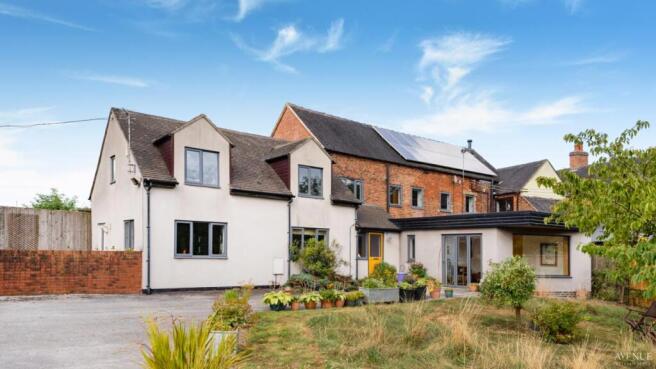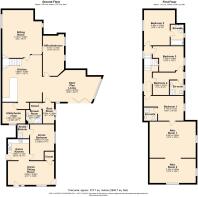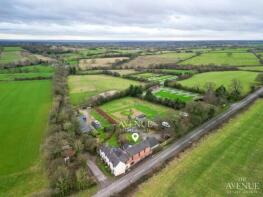Jinglers Coach House, Bradley, Ashbourne, Derbyshire DE6 3EN

- PROPERTY TYPE
Coach House
- BEDROOMS
5
- SIZE
Ask agent
- TENUREDescribes how you own a property. There are different types of tenure - freehold, leasehold, and commonhold.Read more about tenure in our glossary page.
Freehold
Key features
- Auction: 25.09.2025 10:00
- Council Tax Band: E
- Countryside views
- Self contained annexe
- Nearby schools and village amenities
- Gated driveway with ample parking
- Just under 1.5 acres
- Paddock, stables and outbuildings
- Close to Carsington Water activities
- EPC Rating: C
Description
This property remains available and open to offers following the auction on 25 September 2025.
Please contact the auctioneers on for further details.
The Jinglers Coach House gets its name from its history as part of the Jinglers/Fox and Hounds hostelry. Situated on the border between the parishes of Bradley and Hulland Ward, it was unique for having two names—whichever direction you approached from determined the name you saw. A popular venue for weddings and parties, it holds fond memories for many locals who recall celebrating special occasions, gathering after football matches in the field opposite, or simply stopping by on their way home.
Accommodation summary:
On the outskirts of the market town of Ashbourne, (also known as the Gate Way to the Peak National Park, this versatile property includes a four/five-bedroom family home, a self-contained one-bedroom annex, former stables, summer house (that has been used as a holiday let), paddock and gardens situated on just under 1.5 acres. Perfect for multi-generational living or business potential, enjoy scenic countryside views with access to nearby amenities and attractions.
Ground Floor accommodation comprises of entrance hall/boot room, spacious wet room with WC, open plan dayroom which is a light and airy room overlooking the paddock at the rear, offering bi-fold doors leading outside. Through to the breakfast kitchen utility/boiler room offering more storage space. Glazed door leading to the Sitting room with a log burning stove. Office/dining room/bedroom five, first floor landing splits to the left and right into four bedrooms, one bathroom and two shower rooms.
Single storey ground floor Annex:
With its own independent access, situated on the side of the property is a single storey, self-contained annex. Ideal for an elderly or dependant relative/workshop or studio.
Half glazed door to the sitting room, Open plan to the fitted kitchen bedroom and en-suite shower room.
Outside:
Set on just under 1.5 acres, made up of lawned gardens, driveway, paddock and ample parking enhance the property’s appeal. A gated driveway and five-bar gate provide security and access to a greenhouse, former stabling with power and water and a timber-built summer house (former holiday let) features compact living/bedroom area, kitchen, and shower room.
The surrounding countryside offers a peaceful backdrop with walking and cycling paths, along with nearby attractions like Carsington Water.
History:
The tavern was developed into two residences in 2000 and this historic house, on the Bradley and Ashbourne side, retained the Jinglers name. An interesting property offering accommodation on two floors and benefiting from a separate one bedroomed annexe suitable for a dependent relative, older child or to accommodate guests. It has been offered and as a successful holiday let. Outside, there is a garden and paddock and a selection of stable buildings, two of which have been converted into a summer house with south facing decking overlooking the land. It has been let previously for holidays.
The land extends to in excess of 1.5 acres and the previous owner to the present found suitable to keep a pony and a small Vietnamese pot-bellied pig. The property benefits from solar panels with a generous feed in tariff and a recently installed highly efficient Navien boiler. Though comfortable, the internal space offers potential to remodel if desired, with many easily removed or repositioned stud walls. The full height large loft space above the annex is another advantage, with two south facing dormer windows, it has yet to be included in the accommodation; perhaps as an expansive master bedroom or stairs could be installed to make the annex two story. The long wide drive and parking area mean that there will never be the problem of finding a parking space of accommodating visitors cars.
Location:
Positioned between Hulland Ward and Bradley, the property benefits from village amenities, schools, and community services. Ashbournes historic charm, combined with local conveniences and recreational opportunities, makes this property a rare gem for families seeking a countryside lifestyle.
Ground floor: Half glazed door to entrance hall/boot room, double glazed window to the rear elevation and floor tiling. Door to a spacious wet room with WC, wash hand basin and shower area. Finished with floor and wall tiling. Open plan dayroom is a light and airy room due to two sky lights, a large picture window overlooking the paddock at the rear and three door bi-fold leading outside. The room is finished with a wooden floor. Through to the breakfast kitchen with drawer line unit, worksurface, four ring electric hob and stainless-steel sink with mixer tap. Feature exposed brick wall and quarry tile floor. Split stairs leading to the first floor. From the kitchen is the utility/boiler room offering more storage space. Glazed door from the kitchen leads into the sitting room with a log burning stove set on a raised hearth, double glazed window to the front elevation and room finished with a wooden floor. Office/ground floor bedroom five - two windows to the rear elevation.
First floor: To the first floor the stairs split left and right with a window offering views over open countryside. Bedroom one - double glazed window to the rear elevation, loft access and access to the two attic rooms. En-suite comprises of a wc, pedestal wash hand basin and shower tray. Bedroom two - double glazed window to the front elevation, en-suite comprises of a wc, wash hand basin on a plinth and panel bath. Double glazed window to the rear elevation and wood flooring. Bedroom three - double glazed window to the rear elevation. Bedroom four - double glazed window to the rear elevation and en-suite comprises of a WC, pedestal wash hand basin and shower cubical.
Single Storey Ground Floor Annexe: With its own independent access, situated on the side of the property is a single storey, self-contained annex. Ideal for an elderly or dependant relative/workshop or studio. Half glazed door to the sitting room with a wood effect floor, dual aspect windows to the side and rear elevation and a good size, walk in store cupboard. Open plan to the fitted kitchen with a range of high- and low-level units, worksurface with inset stainless-steel sink and drainer, built-in electric oven and hob, double glazed window to the front elevation and fully glazed door to the front. Finished with floor tiling and some wall tiles. Bedroom with wood flooring and double-glazed window to the rear elevation. En-suite comprises a white suite to include, WC, wash hand basin and shower cubical.
Outside: Set on just under 1.5 acres, made up of lawned gardens, driveway, paddock and ample parking enhance the propertys appeal. A gated driveway and five-bar gate provide security and access to a greenhouse, former stabling with power and water and a timber-built summer house (former holiday let) features compact living/bedroom area, kitchen, and shower room. The surrounding countryside offers a peaceful backdrop with walking and cycling paths, along with nearby attractions like Carsington Water.
Mobile Phone Coverage: O2 is available in this location.
Satellite and Cable TV Availability BT and Sky are available in this location.
Broadband (estimated speeds) Standard 15 mbps. Superfast 55 mbps.
Please note: The seller has advised there is a septic tank that is shared with the house next door. The pipe from there crosses the land of Jinglers Coach House. We have an arrangement with the neighbours who have paid half the cost of desludging the tank. The campsite on the other side of the property has a reception building with a WC in it and the sewage pipe from that, follows the hedge line on the Jinglers side before crossing back into the campsite. Prospective buyers are advised to make all necessary independent enquiries prior to placing their bid as this will be binding.
Please note: The seller has advised there are two supplies of mains electricity present, one for the house one for the annex. Heating is oil powered and wood stove and a new boiler was fitted November 2023. Prospective buyers are advised to make all necessary independent enquiries prior to placing their bid as this will be binding.
Draft Sales Details: These sales details are awaiting vendor approval.
Note to Buyers The lot is known on the contract as 'Land on the South Side of Jingles Fox and House, Jingles Coach House, Hulland Ward, Ashbourne, DE6 3EN & part of Peakland Caravan and Camping Park, Hulland Ward, Ashbourne, DE6 3EN'.
Tenure: Freehold
EPC Rating: C
Terms:
Auction Details:
The sale of this property will take place on the stated date by way of Auction Event and is being sold under an Unconditional sale type.
Binding contracts of sale will be exchanged at the point of sale.
All sales are subject to SDL Property Auctions Buyers Terms. Properties located in Scotland will be subject to applicable Scottish law.
Auction Deposit and Fees:
The following deposits and non- refundable auctioneers fees apply:
• 5% deposit (subject to a minimum of £5,000)
• Buyers Fee of 3.6% of the purchase price (subject to a minimum of £6,000 inc. VAT).
The Buyers Fee does not contribute to the purchase price, however it will be taken into account when calculating the Stamp Duty Land Tax for the property (known as Land and Buildings Transaction Tax for properties located in Scotland), because it forms part of the chargeable consideration for the property.
There may be additional fees listed in the Special Conditions of Sale, which will be available to view within the Legal Pack. You must read the Legal Pack carefully before bidding.
Additional Information:
For full details about all auction methods and sale types please refer to the Auction Conduct Guide which can be viewed on the SDL Property Auctions home page.
This guide includes details on the auction registration process, your payment obligations and how to view the Legal Pack (and any applicable Home Report for residential Scottish properties).
Guide Price & Reserve Price:
Each property sold is subject to a Reserve Price. The Reserve Price will be within + or - 10% of the Guide Price. The Guide Price is issued solely as a guide so that a buyer can consider whether or not to pursue their interest. A full definition can be found within the Buyers Terms.
Brochures
Bidders RegistrationView Legal Pack- COUNCIL TAXA payment made to your local authority in order to pay for local services like schools, libraries, and refuse collection. The amount you pay depends on the value of the property.Read more about council Tax in our glossary page.
- Band: E
- PARKINGDetails of how and where vehicles can be parked, and any associated costs.Read more about parking in our glossary page.
- Driveway
- GARDENA property has access to an outdoor space, which could be private or shared.
- Yes
- ACCESSIBILITYHow a property has been adapted to meet the needs of vulnerable or disabled individuals.Read more about accessibility in our glossary page.
- Ask agent
Energy performance certificate - ask agent
Jinglers Coach House, Bradley, Ashbourne, Derbyshire DE6 3EN
Add an important place to see how long it'd take to get there from our property listings.
__mins driving to your place
Get an instant, personalised result:
- Show sellers you’re serious
- Secure viewings faster with agents
- No impact on your credit score
Your mortgage
Notes
Staying secure when looking for property
Ensure you're up to date with our latest advice on how to avoid fraud or scams when looking for property online.
Visit our security centre to find out moreDisclaimer - Property reference 1020276. The information displayed about this property comprises a property advertisement. Rightmove.co.uk makes no warranty as to the accuracy or completeness of the advertisement or any linked or associated information, and Rightmove has no control over the content. This property advertisement does not constitute property particulars. The information is provided and maintained by SDL Property Auctions, Nationwide. Please contact the selling agent or developer directly to obtain any information which may be available under the terms of The Energy Performance of Buildings (Certificates and Inspections) (England and Wales) Regulations 2007 or the Home Report if in relation to a residential property in Scotland.
Auction Fees: The purchase of this property may include associated fees not listed here, as it is to be sold via auction. To find out more about the fees associated with this property please call SDL Property Auctions, Nationwide on 08000 465454.
*Guide Price: An indication of a seller's minimum expectation at auction and given as a “Guide Price” or a range of “Guide Prices”. This is not necessarily the figure a property will sell for and is subject to change prior to the auction.
Reserve Price: Each auction property will be subject to a “Reserve Price” below which the property cannot be sold at auction. Normally the “Reserve Price” will be set within the range of “Guide Prices” or no more than 10% above a single “Guide Price.”
*This is the average speed from the provider with the fastest broadband package available at this postcode. The average speed displayed is based on the download speeds of at least 50% of customers at peak time (8pm to 10pm). Fibre/cable services at the postcode are subject to availability and may differ between properties within a postcode. Speeds can be affected by a range of technical and environmental factors. The speed at the property may be lower than that listed above. You can check the estimated speed and confirm availability to a property prior to purchasing on the broadband provider's website. Providers may increase charges. The information is provided and maintained by Decision Technologies Limited. **This is indicative only and based on a 2-person household with multiple devices and simultaneous usage. Broadband performance is affected by multiple factors including number of occupants and devices, simultaneous usage, router range etc. For more information speak to your broadband provider.
Map data ©OpenStreetMap contributors.
