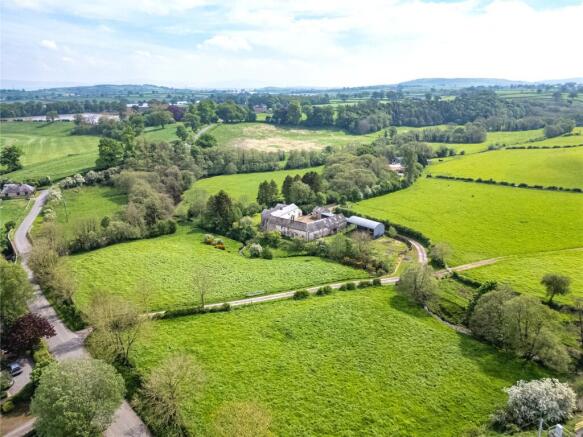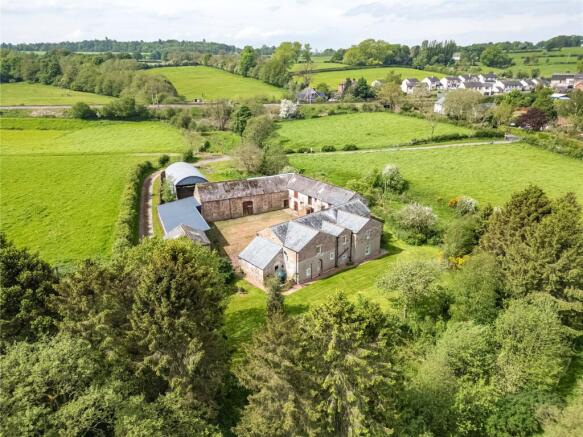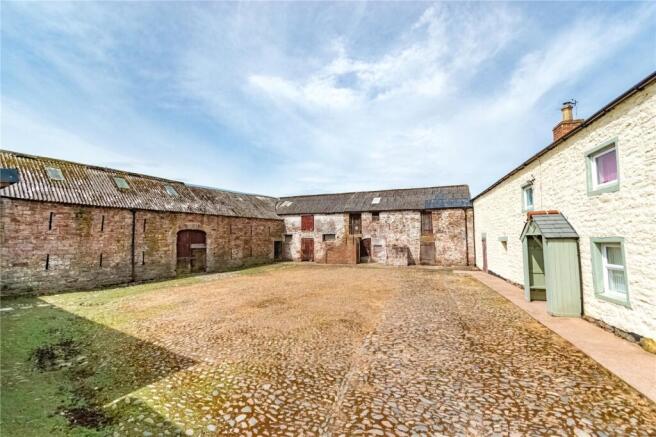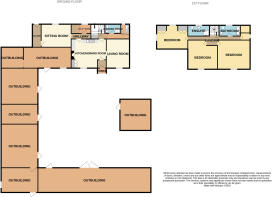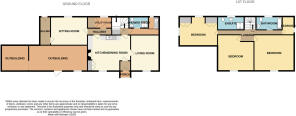
Low House Farm, Southwaite, Carlisle, Cumbria

- PROPERTY TYPE
Detached
- BEDROOMS
4
- BATHROOMS
3
- SIZE
Ask agent
- TENUREDescribes how you own a property. There are different types of tenure - freehold, leasehold, and commonhold.Read more about tenure in our glossary page.
Freehold
Key features
- A spacious detached former farmhouse.
- Three double bedrooms.
- Wet room, bathroom and ensuite.
- Dining kitchen and utility room
- Two reception room
- A range of useful outbuilding providing potential for development.
- Courtyard and generous gardens
- The site extends to 1.83 acres
- Additional land is available by separate negotiation
Description
Situated on the outskirts of Southwaite village, this charming compact small holding spans across 1.83 acres (0.74ha) and offers excellent connectivity to the A6 and M6.
The property features a spacious four-bedroom farmhouse with oil-fired central heating and uPVC double glazing, providing comfortable living spaces. Traditional stone outbuildings, including a barn, offer potential for extending the accommodation, subject to necessary approvals.
Surrounding the courtyard are additional stone and modern outbuildings, along with a Dutch Barn. The property enjoys a convenient location, just 6 miles south of Carlisle and 11.5 miles from Penrith.
The well-maintained farmhouse boasts four bedrooms, a cobbled yard at the front, and a garden with mature trees at the rear. With its versatile outbuildings and generous gardens, this property presents a unique opportunity for those seeking a peaceful rural lifestyle with development potential.
Contact us today to explore this delightful former farmhouse and its picturesque surroundings.
Directions
Head south on the M6 Motorway, leave the M6 at Junction 42, taking the 2nd exit on to the A6. Continue through Low Hesket, taking a right signposted Southwaite. Continue on this road and take the left just before the railway bridge. Follow the track for about a mile and the property is on the left.
Services
The property benefits from mains water and electricity. Domestic drainage for the residential properties is to separate septic tanks.
Please note no formal investigation has been carried out as to the operation of the sewerage system and septic tanks, these may not meet the current General Binding Rules 2020 and the property is being sold on this basis. All parties must ensure that their lenders are aware of this before submitting an offer.
Key Information:
• Standard construction.
• We understand that broadband and mobile telephone reception are available. For an indication of speeds and supply please see the OFCOM website:
• There is private off road vehicle parking.
Basic Payment Scheme
•Environmental Schemes
The land is not entered into any Environmental Schemes.
•The land will be accessed via an owned access track from the public highway. Other parties do have a right of way over this.
Hall
1.4m x 1.3m
Composite door to front elevation, coat hooks, radiator, ceiling light fitting.
Dining Kitchen
4.45m x 5.1m
Fitted base and wall units with granite worktops, 1½ bowl sink unit with mixer tap, integrated fridge and dishwasher, oil fired Aga in tiled recess, spotlight fittings, window to front elevation.
Sitting Room
3.6m x 4.3m
Window to front elevation, radiator, television aerial point, ceiling light fittings.
Inner Hall
Built in cupboard with shelves.
Back Kitchen
1.85m x 1.45m
Base units, electric cooker socket, tiled floor, window to rear elevation, built in cupboard with Worcester boiler and hot water Gledhill hot water cylinder, ceiling light fitting.
Living Room
3.5m x 4.6m
Electric flame effect log burner, exposed beams, ceiling light fitting, radiator, window to front elevation.
Hall
Timber door to rear elevation, ceiling light fitting, electric fuses.
Inner Hall
Stairs to first floor, understairs cupboard.
Wet Room
2.1m x 1.4m
WC, wash hand basin in vanity unit, mains shower, heated towel rail, window to rear elevation, wall mirror, spotlight fittings, non slip flooring.
Utility Room
4.15m x 2.3m
Single drainer stainless steel sink unit, plumbing for washing machine, vinyl flooring, window to rear elevation.
Loft
Loft access hatch, ceiling light fittings.
Bedroom 1
4.8m x 3.65m
Double bedroom with windows to rear and side elevations, built in wardrobes with hanging rails and lockers above, radiator, ceiling light fitting.
Ensuite Shower Room
3.15m x 1.67m
WC, wash hand basin, shower cubicle with mains shower, heated towel rail, vinyl floor, radiator, spotlight fittings, window to rear.
Bedroom 2
4.6m x 4.55m
Double bedroom with window to front elevation, radiator, ceiling light fitting.
Bedroom 3
4.5m x 5.1m
Double bedroom with window to front elevation, cast iron fireplace, radiator, ceiling light fitting.
Box Room/Office
2.6m x 1.5m
Window to side elevation, radiator, ceiling light fitting.
Bathroom
1.66m x 2.55m
WC, wash hand basin in vanity unit, bath with mains shower over, window to rear elevation, wall mirror, heated towel rail, ceiling light fitting.
Brochures
Particulars- COUNCIL TAXA payment made to your local authority in order to pay for local services like schools, libraries, and refuse collection. The amount you pay depends on the value of the property.Read more about council Tax in our glossary page.
- Band: D
- PARKINGDetails of how and where vehicles can be parked, and any associated costs.Read more about parking in our glossary page.
- Garage,Driveway
- GARDENA property has access to an outdoor space, which could be private or shared.
- Yes
- ACCESSIBILITYHow a property has been adapted to meet the needs of vulnerable or disabled individuals.Read more about accessibility in our glossary page.
- No wheelchair access
Low House Farm, Southwaite, Carlisle, Cumbria
Add an important place to see how long it'd take to get there from our property listings.
__mins driving to your place
Get an instant, personalised result:
- Show sellers you’re serious
- Secure viewings faster with agents
- No impact on your credit score


Your mortgage
Notes
Staying secure when looking for property
Ensure you're up to date with our latest advice on how to avoid fraud or scams when looking for property online.
Visit our security centre to find out moreDisclaimer - Property reference CLE240025. The information displayed about this property comprises a property advertisement. Rightmove.co.uk makes no warranty as to the accuracy or completeness of the advertisement or any linked or associated information, and Rightmove has no control over the content. This property advertisement does not constitute property particulars. The information is provided and maintained by H&H Land & Estates, Carlisle. Please contact the selling agent or developer directly to obtain any information which may be available under the terms of The Energy Performance of Buildings (Certificates and Inspections) (England and Wales) Regulations 2007 or the Home Report if in relation to a residential property in Scotland.
*This is the average speed from the provider with the fastest broadband package available at this postcode. The average speed displayed is based on the download speeds of at least 50% of customers at peak time (8pm to 10pm). Fibre/cable services at the postcode are subject to availability and may differ between properties within a postcode. Speeds can be affected by a range of technical and environmental factors. The speed at the property may be lower than that listed above. You can check the estimated speed and confirm availability to a property prior to purchasing on the broadband provider's website. Providers may increase charges. The information is provided and maintained by Decision Technologies Limited. **This is indicative only and based on a 2-person household with multiple devices and simultaneous usage. Broadband performance is affected by multiple factors including number of occupants and devices, simultaneous usage, router range etc. For more information speak to your broadband provider.
Map data ©OpenStreetMap contributors.
