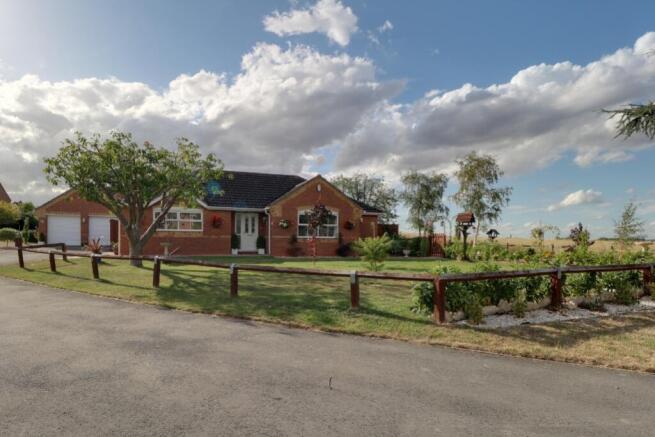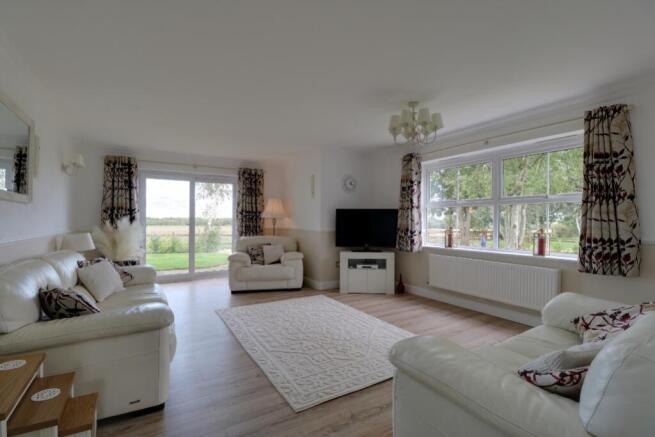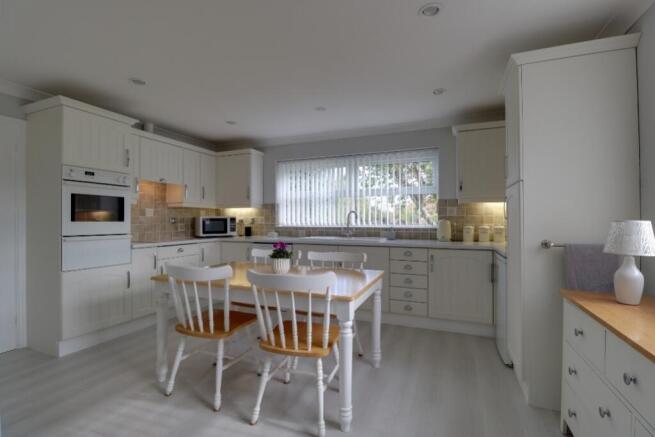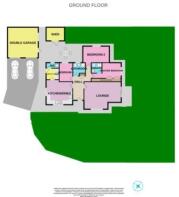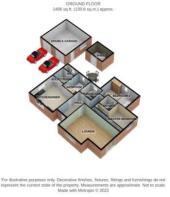3 bedroom detached bungalow for sale
Wilkie Drive, Folkingham

- PROPERTY TYPE
Detached Bungalow
- BEDROOMS
3
- BATHROOMS
2
- SIZE
Ask agent
- TENUREDescribes how you own a property. There are different types of tenure - freehold, leasehold, and commonhold.Read more about tenure in our glossary page.
Freehold
Key features
- Immaculate Detached 3 Bed Bungalow
- Refitted Bathroom, Ensuite and WC
- Country Style Kitchen and Utility Room
- Spacious Lounge
- Detached Double Garage and Driveway
- Generous Landscaped Gardens and Field Views
- Quiet Village Location
- Refurbished Throughout
Description
This immaculate, recently refurbished bungalow features 3 bedrooms, a spacious lounge, a kitchen diner, a utility room, and a WC. Nestled in a quiet location, it offers fabulous views over open countryside, creating a serene atmosphere. Perfect for those seeking a comfortable, modern home with picturesque surroundings.
This stunning bungalow, tucked away at the end of an established estate on the outskirts of Folkingham, has undergone an impressive makeover, featuring new flooring throughout and fresh redecoration that breathes new life into every room. A refreshed utility room and new WC add to the functionality, also with a new bathroom and ensuite, enhancing the home's modern appeal. The garden has also been transformed, showcasing new lawns and hedging, and brand new Indian sandstone patio and wrap around paving, creating a beautiful outdoor space for relaxation and enjoyment. This remarkable renovation presents a beautiful home, perfect for comfortable living in a peaceful setting.
Hall
5.56m x 3.04m - 18'3" x 9'12"
Open the new front door to reveal a light, spacious and neutrally decorated hallway with access to the living room, kitchen, bathroom and the 3 bedrooms. There is an airing cupboard too, somewhere to hide towels and bathroom essentials and ample wall space for a console table, coat stand or hooks.
Kitchen Diner
4.38m x 4.12m - 14'4" x 13'6"
A dual aspect, sunny country kitchen diner with ivory shaker style cupboards and drawers, integral oven and ceramic electric hob. There is plenty of new worktop for showcasing your favourite gadgets and undercounter space for a dishwasher. A white porcelain sink sits below the large window, with neutral tiles completing the look. There is ample room for a table and chairs too. New luxury vinyl tile protects the floor. There is access to the utility room and downstairs cloakroom from here too.
Utility
2.16m x 1.88m - 7'1" x 6'2"
A convenient, newly redecorated space just off the kitchen which is home to a secondary sink, worktop and space for the washing machine and tumble dryer. There is access to the side of the house leading into the rear garden and also to the cloakroom.
WC
2.16m x 0.92m - 7'1" x 3'0"
The smallest room in the house located behind the utility room with a recently refitted 2 piece suite comprising low level WC and pedestal sink. A new modesty window provides ventilation and light from the back of the bungalow.
Lounge
6.13m x 4.53m - 20'1" x 14'10"
To the right of the hallway step into a very spacious and light, dual aspect living room with a large window and patio doors letting the sun pour in. There is plenty of room to arrange all your lounge furniture. This beautifully redecorated room with new flooring and freshly painted walls, is peaceful, overlooking the side of the garden followed by untouched fields behind.
Master Bedroom
4.94m x 2.58m - 16'2" x 8'6"
Located towards the rear of the bungalow is this very private, sunny master bedroom with a large window framing the side of the garden and views of open countryside. A feature pastel pink wall softens the room with light wood effect vinyl underfoot. Practical too with a bank of fitted wardrobes along one wall and access to a convenient ensuite shower room.
Ensuite
1.78m x 1.74m - 5'10" x 5'9"
Comprising a half tiled room with 3 piece suite with low level WC, pedestal sink and corner, fully tiled mains pressured shower cubicle. New flooring and soft lilac walls give this room a clean and fresh appeal.
Bedroom 2
4.38m x 3.36m - 14'4" x 11'0"
Overlooking the back garden is this light, sunny double bedroom, recently redecorated with soft walls and light grey laminate flooring, creating a blissful atmosphere as the sunlight beams through. Practical too with a fitted double wardrobe.
Bedroom 3
3.13m x 2.22m - 10'3" x 7'3"
The versatile third bedroom, overlooking the back garden, is currently used as a separate dining room but could easily serve as a study or additional living space. Recently redecorated in fresh white, the room feels bright and inviting. Luxury vinyl tile flooring flows seamlessly from the hall, matching the living room and kitchen, creating a cohesive, modern look throughout the home. This flexible space offers endless possibilities for personalisation.
Bathroom
2.2m x 2.1m - 7'3" x 6'11"
A fabulous, newly refitted 3 piece white suite comprising low level WC, panelled bath with shower attachment, smart contemporary pedestal sink, new flooring, acrylic Mermaid boards and a chrome heated towel rail to keep the room warm. A modesty window allows light and ventilation from the back garden. A super addition to this property.
Garage
A separate double garage with recently installed electric doors, power and lighting. A handy pedestrian door grants access to the back garden.
Front Garden
This front garden has been beautifully restored to its former glory, featuring low wood fencing that enhances its charm. The impeccable lawn is complemented by mature shrubs and trees, creating a tranquil and inviting atmosphere. Driveway parking accommodates at least two vehicles, adding convenience to this picturesque setting. Enjoy stunning views over the adjacent open fields. This idyllic outdoor space perfectly complements the home, making it a delightful first impression.
Rear Garden
This expansive back garden wraps around the property, featuring a lush lawn, newly erected shed and a brand new, secluded patio that provides open views of the surrounding countryside, its borders recently restored with newly planted hawthorn. The peaceful setting is perfect for unwinding, with a recently cleared area transformed into a shingle space surrounded by mature trees, complete with a charming round patio. Newly planted laurel hedging adds growing privacy from the front, while an attractive arbour with a gate connects to the generous front garden. Located in a quiet area, this neat as a pin, private oasis is ideal for relaxation and outdoor gatherings. Accessed also via the side gate next to the double garage.
- COUNCIL TAXA payment made to your local authority in order to pay for local services like schools, libraries, and refuse collection. The amount you pay depends on the value of the property.Read more about council Tax in our glossary page.
- Band: D
- PARKINGDetails of how and where vehicles can be parked, and any associated costs.Read more about parking in our glossary page.
- Yes
- GARDENA property has access to an outdoor space, which could be private or shared.
- Yes
- ACCESSIBILITYHow a property has been adapted to meet the needs of vulnerable or disabled individuals.Read more about accessibility in our glossary page.
- Ask agent
Wilkie Drive, Folkingham
Add an important place to see how long it'd take to get there from our property listings.
__mins driving to your place
Get an instant, personalised result:
- Show sellers you’re serious
- Secure viewings faster with agents
- No impact on your credit score
Your mortgage
Notes
Staying secure when looking for property
Ensure you're up to date with our latest advice on how to avoid fraud or scams when looking for property online.
Visit our security centre to find out moreDisclaimer - Property reference 10597471. The information displayed about this property comprises a property advertisement. Rightmove.co.uk makes no warranty as to the accuracy or completeness of the advertisement or any linked or associated information, and Rightmove has no control over the content. This property advertisement does not constitute property particulars. The information is provided and maintained by EweMove, Covering East Midlands. Please contact the selling agent or developer directly to obtain any information which may be available under the terms of The Energy Performance of Buildings (Certificates and Inspections) (England and Wales) Regulations 2007 or the Home Report if in relation to a residential property in Scotland.
*This is the average speed from the provider with the fastest broadband package available at this postcode. The average speed displayed is based on the download speeds of at least 50% of customers at peak time (8pm to 10pm). Fibre/cable services at the postcode are subject to availability and may differ between properties within a postcode. Speeds can be affected by a range of technical and environmental factors. The speed at the property may be lower than that listed above. You can check the estimated speed and confirm availability to a property prior to purchasing on the broadband provider's website. Providers may increase charges. The information is provided and maintained by Decision Technologies Limited. **This is indicative only and based on a 2-person household with multiple devices and simultaneous usage. Broadband performance is affected by multiple factors including number of occupants and devices, simultaneous usage, router range etc. For more information speak to your broadband provider.
Map data ©OpenStreetMap contributors.
