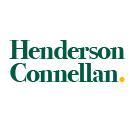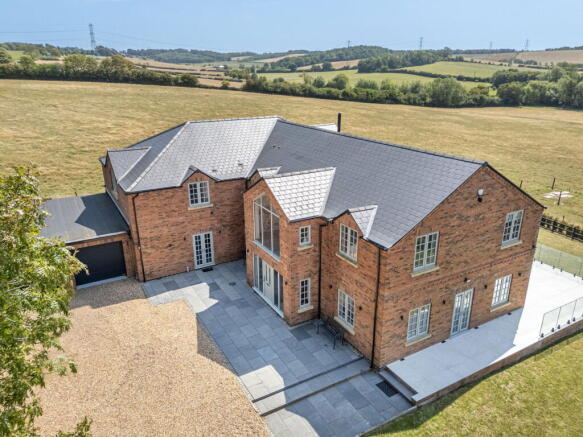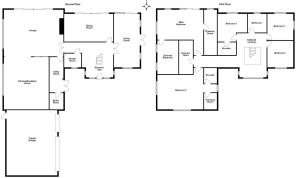
Harborough Road, Dingley, Market Harborough, LE16 8PJ

Letting details
- Let available date:
- Ask agent
- Deposit:
- £5,500A deposit provides security for a landlord against damage, or unpaid rent by a tenant.Read more about deposit in our glossary page.
- Min. Tenancy:
- Ask agent How long the landlord offers to let the property for.Read more about tenancy length in our glossary page.
- Let type:
- Long term
- Furnish type:
- Furnished or unfurnished, landlord is flexible
- Council Tax:
- Ask agent
- PROPERTY TYPE
Detached
- BEDROOMS
6
- BATHROOMS
4
- SIZE
Ask agent
Description
Dingley Manor
Situated on the outskirts of Market Harborough, Dingley Manor is a truly exceptional architecturally designed family home enjoying far reaching views across some of Northamptonshire and Leicestershire’s finest rolling countryside.
The beautifully and tastefully appointed accommodation comprises of over 5000Ft2 of living accommodation over two floors with breath taking views from the open glazed aspects, a triple garage and a secure electric gated entrance.
The accommodation features a magnificent entrance hall with a bespoke french oak staircase and herringbone flooring and underfloor heating running throughout the ground floor.
Offering a modern, yet elegant layout, the spacious ground floor accommodation comprises of a fantastic and sociable main living space with black porcelain feature media wall with wood burner, exceptional panoramic south facing views and is open through into the contemporary SmartHaus kitchen with additional granite dining table and exposed oak timbers.
The ground floor living space continues with a large gym and formal living room, both continuing to boast amazing countryside views and access onto the amazing outside garden terrace area.
In addition, the ground floor features a utility room, plant room and downstairs shower room
The first floor accommodation is arranged from the stunning galleried landing with feature vaulted window.
The luxurious principle bedroom benefits from a large dressing room, extremely high quality en-suite shower room and an amazing elevated countryside outlook. The Second bedroom equally offers a dressing room and en-suite facilities.
The three further spacious double bedrooms are all spacious double bedroom with the third bedroom offering an en-suite shower room. A sixth bedroom/nursery is also found to the first floor in addition to the main family bathroom.
Beautiful and extensive property frontage benefits from electric gated access which is naturally linked to the security system. The approach and gravelled driveway is tree lined to the roadside, providing off road parking for over 20 cars and leads to the triple garage.
The South facing rear aspect has been beautifully landscaped, offering a large 1300ft2 porcelain paved terrace with sunken fire pit seating area and glass panelled railings, built in gas BBQ and a main lawn, all providing an exceptional outdoor entertaining area and rolling countryside views.
Kitchen - 7.8m x 6.4m (25'7" x 21'0")
Utility Room - 5.28m x 2.08m (17'4" x 6'10")
Plant Room - 2.46m x 2.08m (8'1" x 6'10")
Lounge - 8.79m x 6.98m (28'10" x 22'11")
Living Room - 8m x 3.99m (26'3" x 13'1")
Gym - 7.34m x 4.17m (24'1" x 13'8")
Shower Room - 2.16m x 2.01m (7'1" x 6'7")
Main Bedroom - 6.71m x 6.65m (22'0" x 21'10")max
En Suite - 5.05m x 3.15m (16'7" x 10'4")
Dressing Room - 6.73m x 1.93m (22'1" x 6'4")
Bedroom Two - 8.79m x 5.08m (28'10" x 16'8")max
En Suite Two - 2.26m x 1.96m (7'5" x 6'5")
Dressing Room Two - 2.54m x 1.96m (8'4" x 6'5")
Bedroom Three - 4.24m x 4.14m (13'11" x 13'7")max
En Suite Three - 1.83m x 1.75m (6'0" x 5'9")
Bedroom Four - 3.99m x 3.91m (13'1" x 12'10")
Bedroom Five - 3.96m x 3m (13'0" x 9'10")
Bathroom - 2.84m x 2.82m (9'4" x 9'3")
Garage - 6.43m x 7.59m (21'1" x 24'11")
Brochures
Brochure 1- COUNCIL TAXA payment made to your local authority in order to pay for local services like schools, libraries, and refuse collection. The amount you pay depends on the value of the property.Read more about council Tax in our glossary page.
- Ask agent
- PARKINGDetails of how and where vehicles can be parked, and any associated costs.Read more about parking in our glossary page.
- Yes
- GARDENA property has access to an outdoor space, which could be private or shared.
- Yes
- ACCESSIBILITYHow a property has been adapted to meet the needs of vulnerable or disabled individuals.Read more about accessibility in our glossary page.
- Ask agent
Harborough Road, Dingley, Market Harborough, LE16 8PJ
Add an important place to see how long it'd take to get there from our property listings.
__mins driving to your place
Notes
Staying secure when looking for property
Ensure you're up to date with our latest advice on how to avoid fraud or scams when looking for property online.
Visit our security centre to find out moreDisclaimer - Property reference L118669. The information displayed about this property comprises a property advertisement. Rightmove.co.uk makes no warranty as to the accuracy or completeness of the advertisement or any linked or associated information, and Rightmove has no control over the content. This property advertisement does not constitute property particulars. The information is provided and maintained by Henderson Connellan, Market Harborough. Please contact the selling agent or developer directly to obtain any information which may be available under the terms of The Energy Performance of Buildings (Certificates and Inspections) (England and Wales) Regulations 2007 or the Home Report if in relation to a residential property in Scotland.
*This is the average speed from the provider with the fastest broadband package available at this postcode. The average speed displayed is based on the download speeds of at least 50% of customers at peak time (8pm to 10pm). Fibre/cable services at the postcode are subject to availability and may differ between properties within a postcode. Speeds can be affected by a range of technical and environmental factors. The speed at the property may be lower than that listed above. You can check the estimated speed and confirm availability to a property prior to purchasing on the broadband provider's website. Providers may increase charges. The information is provided and maintained by Decision Technologies Limited. **This is indicative only and based on a 2-person household with multiple devices and simultaneous usage. Broadband performance is affected by multiple factors including number of occupants and devices, simultaneous usage, router range etc. For more information speak to your broadband provider.
Map data ©OpenStreetMap contributors.





