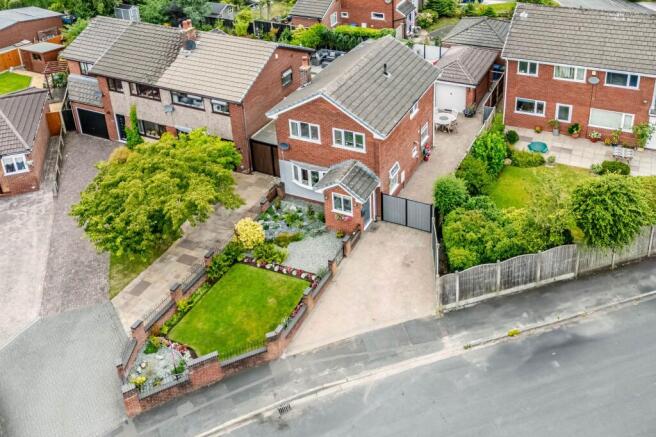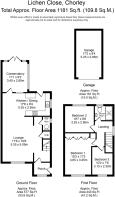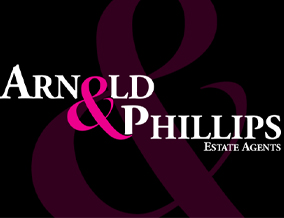
3 bedroom detached house for sale
Lichen Close, Charnock Richard, PR7

- PROPERTY TYPE
Detached
- BEDROOMS
3
- BATHROOMS
1
- SIZE
915 sq ft
85 sq m
- TENUREDescribes how you own a property. There are different types of tenure - freehold, leasehold, and commonhold.Read more about tenure in our glossary page.
Freehold
Key features
- Attractive Detached Property
- Three Bedrooms
- Circa 1181 Square Feet
- Spacious Lounge Diner
- Modern Kitchen
- Light and Bright Conservatory
- Easy to Maintain Front and Rear Gardens
- Garage
- Popular Location
Description
Arnold and Phillips are pleased to present this attractive detached property located in the charming village of Charnock Richard. This delightful home is perfectly positioned close to local amenities, offering easy access to lovely countryside walks and recreational opportunities while being conveniently situated not far from Chorley town centre. Here, you'll find a variety of shops, cafés, and restaurants, along with excellent transport links for commuting to nearby towns.
As you approach the property, you’re greeted by an entrance porch that leads seamlessly into a welcoming lounge-dining room. This spacious area is tastefully decorated in neutral tones, enhancing the warm and inviting atmosphere of the home. The lounge features a modern fireplace that serves as an attractive focal point, while oak flooring adds a touch of elegance and continuity throughout the space. Recessed spotlights provide soft lighting, creating a lovely ambience for both relaxation and entertaining.
The dining area is designed to accommodate a good-sized dining table, perfectly suited for six or more family members and guests, making it an ideal space for gatherings or festive meals. This area flows effortlessly into the kitchen, enhancing the sense of openness and connectivity throughout the living spaces.
The kitchen is fitted with contemporary white units that establish a fresh and airy feel, complemented by contrasting black granite work surfaces that add a modern touch. The flooring maintains a cohesive look, and high spec integrated appliances ensure a sleek, minimalist design. This well-appointed kitchen provides functionality while also being a lovely space for culinary creativity.
From the dining area, you can access the charming conservatory, a delightful addition that offers another space to sit, relax, and enjoy the view of the pretty rear garden. This light-filled room is perfect for enjoying your morning coffee, curling up with a good book, or hosting leisurely afternoon tea with friends and family. The conservatory enhances the indoor-outdoor living experience, allowing for easy transitions to the garden.
Additionally the ground floor benefits from a cloaks/wc, enhancing convenience for both residents and guests. The practical feature is essential for busy family life and ensures that bathroom access is readily available without needing to go upstairs, making it ideal when entertaining.
Moving upstairs, you will find three well-proportioned bedrooms, providing ample space for family members or guests. Two of the bedrooms are generously sized doubles; the largest features built-in wardrobes, offering convenient storage without sacrificing floor space. The third bedroom is currently being utilised as an office, showcasing the property’s versatility and adaptability to various needs, although it could easily function as a single bedroom if required.
The family bathroom is modern and functional, featuring a walk-in shower that adds convenience for busy mornings. The light-coloured tiling enhances the bathroom's overall spaciousness and brightens the space, creating a refreshing environment.
Outside, the property boasts a well-maintained walled garden at the front, providing an attractive curb appeal while ensuring privacy. A blocked-paved driveway offers ample space for two vehicles, allowing for convenient off-road parking.
The rear garden is easily accessible through double gates, leading to a low-maintenance outdoor space that is ideal for enjoying the fresh air without extensive upkeep. The garden provides opportunities for outdoor relaxation, hosting barbecues, or simply enjoying the sunshine. Additionally, a garage offers extra storage contributing to the practicality and functionality of the property.
In summary, this attractive detached property in the desirable village of Charnock Richard presents a fantastic opportunity for those seeking a comfortable and versatile family home. With its welcoming interiors, spacious living areas, and beautiful outdoor spaces, this residence is ready for you to make it your own. Don’t miss the chance to explore everything this delightful property has to offer—schedule a viewing today and envision your future in this wonderful home!
EPC Rating: C
- COUNCIL TAXA payment made to your local authority in order to pay for local services like schools, libraries, and refuse collection. The amount you pay depends on the value of the property.Read more about council Tax in our glossary page.
- Band: C
- PARKINGDetails of how and where vehicles can be parked, and any associated costs.Read more about parking in our glossary page.
- Yes
- GARDENA property has access to an outdoor space, which could be private or shared.
- Front garden,Rear garden
- ACCESSIBILITYHow a property has been adapted to meet the needs of vulnerable or disabled individuals.Read more about accessibility in our glossary page.
- Ask agent
Lichen Close, Charnock Richard, PR7
Add an important place to see how long it'd take to get there from our property listings.
__mins driving to your place
Get an instant, personalised result:
- Show sellers you’re serious
- Secure viewings faster with agents
- No impact on your credit score
Your mortgage
Notes
Staying secure when looking for property
Ensure you're up to date with our latest advice on how to avoid fraud or scams when looking for property online.
Visit our security centre to find out moreDisclaimer - Property reference f3ef3507-27f3-47ea-8795-f10afef23b42. The information displayed about this property comprises a property advertisement. Rightmove.co.uk makes no warranty as to the accuracy or completeness of the advertisement or any linked or associated information, and Rightmove has no control over the content. This property advertisement does not constitute property particulars. The information is provided and maintained by Arnold & Phillips, Chorley. Please contact the selling agent or developer directly to obtain any information which may be available under the terms of The Energy Performance of Buildings (Certificates and Inspections) (England and Wales) Regulations 2007 or the Home Report if in relation to a residential property in Scotland.
*This is the average speed from the provider with the fastest broadband package available at this postcode. The average speed displayed is based on the download speeds of at least 50% of customers at peak time (8pm to 10pm). Fibre/cable services at the postcode are subject to availability and may differ between properties within a postcode. Speeds can be affected by a range of technical and environmental factors. The speed at the property may be lower than that listed above. You can check the estimated speed and confirm availability to a property prior to purchasing on the broadband provider's website. Providers may increase charges. The information is provided and maintained by Decision Technologies Limited. **This is indicative only and based on a 2-person household with multiple devices and simultaneous usage. Broadband performance is affected by multiple factors including number of occupants and devices, simultaneous usage, router range etc. For more information speak to your broadband provider.
Map data ©OpenStreetMap contributors.





