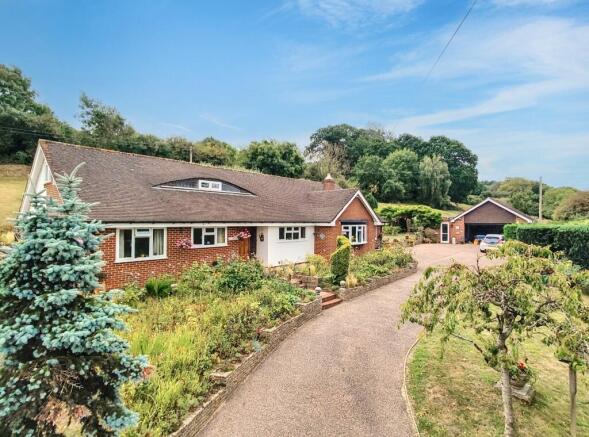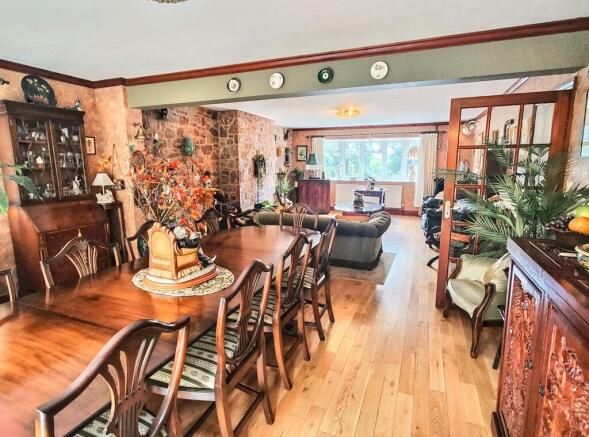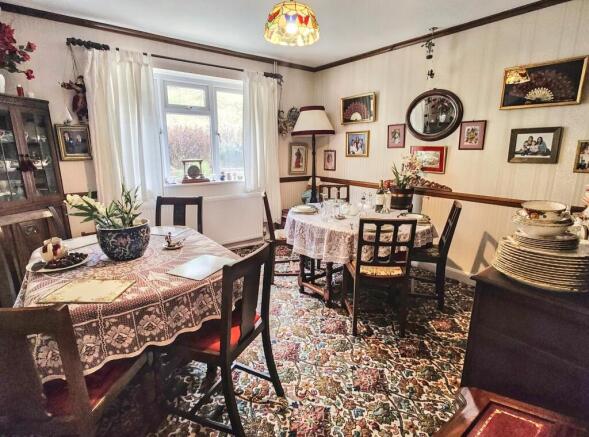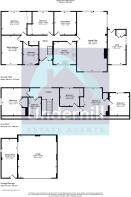Stoke Cannon, Exeter

- PROPERTY TYPE
Detached Bungalow
- BEDROOMS
7
- BATHROOMS
2
- SIZE
Ask agent
- TENUREDescribes how you own a property. There are different types of tenure - freehold, leasehold, and commonhold.Read more about tenure in our glossary page.
Ask agent
Key features
- 7 Double Bedroom Detached Home
- Approximately an Acre of Land
- Double Detached Garage and Large Driveway
- Sought After Location
- Far-Reaching Countryside Views
- Two Bathrooms
- Kitchen/Diner
- Utility Room & Potential For Annex
- Large Lounge/Diner
- Double Glazing & Central Heating
Description
The property benefits from gas central heating and upvc windows throughout. For a more detailed view, please refer to the 360 virtual tour where you can walk yourself through the property.
Entrance Hall: A hard wood front door flanked by stained-glass windows allows access to the property. There is checkered wood flooring throughout the entrance hall that provides access to all the downstairs rooms, as well as a hard wood staircase and bannister allowing access to the first floor. There is also a storage cupboard with sliding doors.
Lounge/Diner: The lounge diner is a large, open space. With french doors at one end, and a large bay window at the other, the room is flooded with natural light at all hours of the day. The living area features a fireplace with a stone chimney breast and wall behind, a stand-out feature of the space.
Kitchen: Featuring wrap-around surfaces on 3 sides, tiled splashbacks and flooring, and enough space for a dining table, the property boasts the perfect family kitchen. Key appliances, including a double oven, the electric hob and extractor fan are all built-in, and a large upvc window fills the space with natural light.
Dining Room: A near square space, the dining room has a carpeted floor, a triple-pane upvc window and enough space for two dining tables as well as additional storage space.
Bathroom: The downstairs bathroom is another large, light space with a W/C, sink, bath and separate shower. A upvc window allows for natural light, whilst half-tiled walls and wooden flooring create a beautiful aesthetic.
Master Bedroom: Being the largest bedroom on the property, there is more than enough space for a king-sized bed, storage options and a dressing table. There is also a stand-alone sink. A large upvc window allows for plenty of natural light.
Bedroom 4: Only slightly smaller than the third bedroom, this space features a built-in wardrobe with 3 sliding doors. There is more than enough space for a double bed, additional storage and a dresser. A large bay window not only allows for natural light, but adds plenty of character to the space.
Bedroom 5: The smallest bedroom on the ground floor, the fifth bedroom is still more than big enough for a double bed and storage solutions. There is also a built-in wardrobe, wooden flooring and a large upvc window.
Utility Room: Accessed via the patio area to the rear of the property, the utility room features integrated storage, tiled flooring and benefits from large windows on two sides. This space could easily be converted into a home office if desired.
First Floor Landing: The landing is carpeted and allows access to all but one of the upstairs rooms. A upvc window allows for natural light and views to the rear of the property.
Bedroom 6: The largest stand-alone bedroom on the first floor currently features 3 single beds and integrated storage. A upvc window views to the side of the property.
Bedroom 7: The smallest of the upstairs rooms, there is a large integrated double wardrobe and a upvc window viewing to the rear of the property.
Bedrooms 2&3: The second and third bedrooms are joined, with the third only accessed via the second. This makes these rooms the perfect place for visiting families with children to stay. Featuring plenty of integrated storage, a stand-alone sink in each room and plenty of natural light.
Double Garage and Workshop: At the top of the driveway you are greeted by a large double garage featuring an electric door, with a workshop adjoining. With more than adequate space to park 2 cars as well as plenty of room for storage, the garage is an ideal outdoor storage option. The adjoining workshop could do with a small amount of renovation, but makes for an ideal work space, or home office.
Gardens: Set on approximately an acre of land, there is plenty of established garden space. There are a variety of mature fruit trees, including apple and pear trees, as well as established shrubs, flower beds, and vegetable plots. The garden is well-landscaped and has multiple areas, including a private patio space, a level area of lawn with outdoor furniture, a large space covered with trellis and climbing plants, and also a greenhouse that is regularly used for growing fruit and veg.
Tenure: Freehold
Council Tax: Band G
EPC Rating: D
Please note: Some property images may have been virtually staged using AI technology to illustrate potential interior design ideas.
- COUNCIL TAXA payment made to your local authority in order to pay for local services like schools, libraries, and refuse collection. The amount you pay depends on the value of the property.Read more about council Tax in our glossary page.
- Band: G
- PARKINGDetails of how and where vehicles can be parked, and any associated costs.Read more about parking in our glossary page.
- Yes
- GARDENA property has access to an outdoor space, which could be private or shared.
- Yes
- ACCESSIBILITYHow a property has been adapted to meet the needs of vulnerable or disabled individuals.Read more about accessibility in our glossary page.
- Ask agent
Stoke Cannon, Exeter
Add an important place to see how long it'd take to get there from our property listings.
__mins driving to your place
Get an instant, personalised result:
- Show sellers you’re serious
- Secure viewings faster with agents
- No impact on your credit score
Your mortgage
Notes
Staying secure when looking for property
Ensure you're up to date with our latest advice on how to avoid fraud or scams when looking for property online.
Visit our security centre to find out moreDisclaimer - Property reference USTCC_696974. The information displayed about this property comprises a property advertisement. Rightmove.co.uk makes no warranty as to the accuracy or completeness of the advertisement or any linked or associated information, and Rightmove has no control over the content. This property advertisement does not constitute property particulars. The information is provided and maintained by Underhill Estate Agents, Exeter. Please contact the selling agent or developer directly to obtain any information which may be available under the terms of The Energy Performance of Buildings (Certificates and Inspections) (England and Wales) Regulations 2007 or the Home Report if in relation to a residential property in Scotland.
*This is the average speed from the provider with the fastest broadband package available at this postcode. The average speed displayed is based on the download speeds of at least 50% of customers at peak time (8pm to 10pm). Fibre/cable services at the postcode are subject to availability and may differ between properties within a postcode. Speeds can be affected by a range of technical and environmental factors. The speed at the property may be lower than that listed above. You can check the estimated speed and confirm availability to a property prior to purchasing on the broadband provider's website. Providers may increase charges. The information is provided and maintained by Decision Technologies Limited. **This is indicative only and based on a 2-person household with multiple devices and simultaneous usage. Broadband performance is affected by multiple factors including number of occupants and devices, simultaneous usage, router range etc. For more information speak to your broadband provider.
Map data ©OpenStreetMap contributors.




