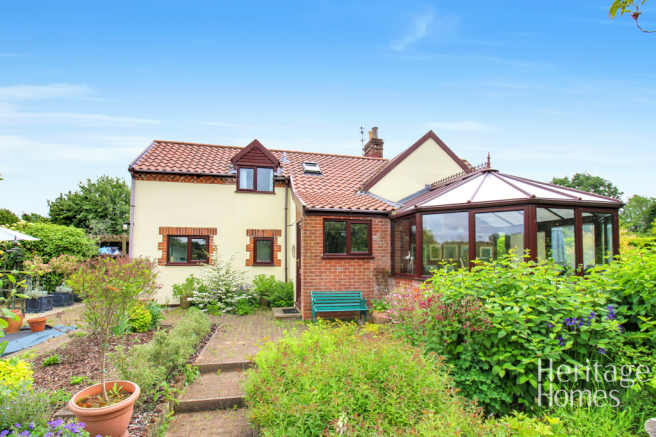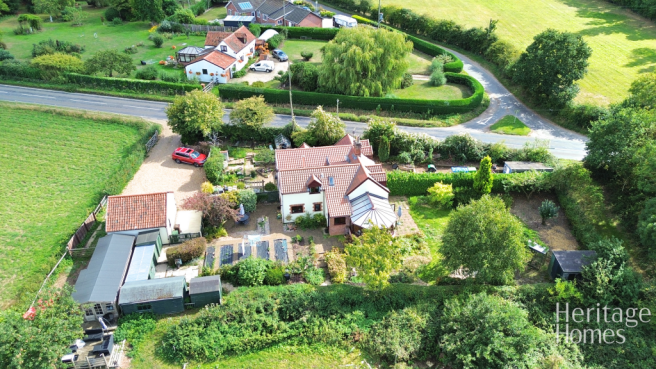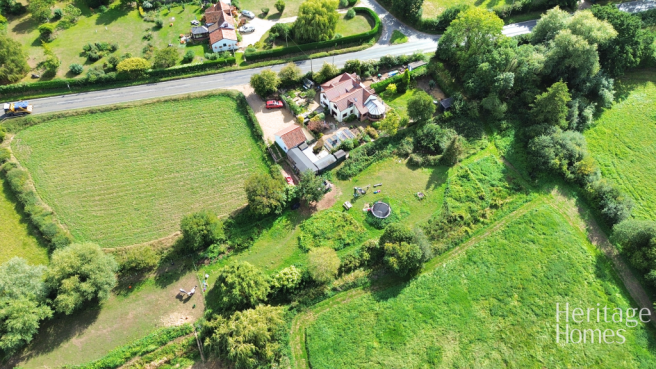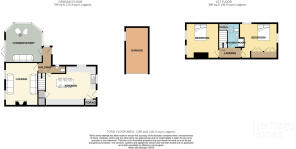Turnpike Cottage North, Norwich Road, Barford, Norwich, Norfolk
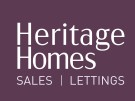
- PROPERTY TYPE
Cottage
- BEDROOMS
2
- BATHROOMS
1
- SIZE
Ask agent
- TENUREDescribes how you own a property. There are different types of tenure - freehold, leasehold, and commonhold.Read more about tenure in our glossary page.
Freehold
Key features
- ** £325,000 to £350,000 GUIDE PRICE **
- 2 Bedroom Cottage
- Spacious Kitchen Diner
- No Onward Chain
- Garage
Description
The property offers spacious accommodation throughout, featuring two generously sized double bedrooms on the first floor.
On the ground floor, there is a large lounge boasting a wood burner, exposed beams, and a striking exposed brick chimney breast—adding warmth and character to the home.
The stylish bespoke country-style kitchen/diner is both spacious and welcoming, ideal for everyday living or entertaining. In addition, there is a generously sized conservatory to the rear, perfectly positioned to take in the peaceful field views.
Further benefits include a downstairs W.C. and an upstairs shower room for added convenience.
Outside, the property sits within generous grounds and offers a garage, parking along with multiple sheds, providing ample storage and potential for workshop use.
Barford is a picturesque village and civil parish located in the county of Norfolk, England. Situated approximately 8 miles west of Norwich and 4 miles north of Wymondham, it offers a tranquil rural setting while remaining conveniently close to urban amenities.
The village boasts a rich history, with archaeological evidence indicating human activity dating back to prehistoric times. Notable finds include Palaeolithic flint tools, Roman coins, and Saxon artifacts, reflecting continuous habitation over the centuries. The name "Barford" derives from the Old English "bere-ford," meaning "barley ford," suggesting its historical significance in agriculture and trade.
A prominent landmark in Barford is St. Botolph's Church, a 12th-century structure featuring a 13th-century nave and a 14th-century tower. The church has undergone extensive restorations, including a significant repair project completed in 2019, funded by the Heritage Lottery Fund.
The village community is close-knit, with a population of around 547 residents as of the 2011 census. Barford offers essential amenities, including a primary school, a village hall, and a local pub. The surrounding countryside provides ample opportunities for outdoor activities such as walking, cycling, and fishing, particularly along the nearby River Yare.
Barford's blend of historical charm, natural beauty, and community spirit makes it an appealing destination for visitors and a desirable place to live for those seeking a peaceful rural lifestyle within reach of Norwich.
Entrance Hall
Accessed via a front door, the entrance hall features a uPVC double glazed window to the rear aspect, tiled flooring, and a wall-mounted radiator. Provides access to the WC, lounge, conservatory, and kitchen/diner, with stairs leading to the first floor.
Lounge
3.54m x 4.68m
A charming and characterful space featuring a stunning open fireplace with an exposed brick chimney breast and inset wood-burning stove, perfect for cosy evenings. The room boasts exposed timber beams, two uPVC double glazed windows to the side aspect allowing for ample natural light, wooden flooring throughout, and a wall-mounted radiator providing additional comfort.
Kitchen/Diner
5.4m x 3.9m
A stylish bespoke country-style kitchen fitted with a range of matching base and wall units, complemented by rolled-edge work surfaces and tiled splashbacks. Features include a 1.5 bowl stainless steel sink and drainer unit with a swan neck mixer tap, an integrated electric cooker, and space and plumbing for a washing machine. The room is flooded with natural light via uPVC double glazed windows to the rear and side aspects. Additional benefits include tiled flooring, a wall-mounted radiator, door to the patio area of the garden, and access to an understairs storage cupboard.
W.C
1.5m x 0.8m
Fitted with a low-level WC and a floating hand wash basin, this room also features a uPVC obscure double glazed window for privacy, a wall-mounted radiator, and tiled flooring for easy maintenance.
Conservatory
4.4m x 4.2m
A spacious conservatory with a brick-built base, featuring uPVC double glazed windows to the side and rear aspects offering picturesque views of the surrounding fields and rear garden. The space benefits from a polycarbonate roof and fully tiled flooring, making it a bright and functional extension of the home.
First Floor Landing
Stairs from hallway, doors to shower room and bedroom 1 and 2
Bedroom 1
4.7m x 3.7m
A characterful room boasting two uPVC double glazed windows to the side aspect, an exposed feature chimney breast, exposed ceiling beams, wooden flooring, and a wall-mounted radiator, combining rustic charm with modern convenience.
Bedroom 2
3.9m x 3.7m
A bright and well-proportioned room featuring two uPVC double glazed windows to the front and side aspects, built-in wardrobes with mirrored doors, carpeted flooring, and a wall-mounted radiator.
Shower Room
3.3m x 1.8m
Enclosed shower cubicle with an electric shower, a vanity unit with inset hand wash basin, and a low-level WC. The room features partially tiled walls, vinyl flooring, a heated towel rail, and a Velux window providing natural light. A built-in storage cupboard is accessed via a discreet door for added practicality and storage.
Outside
The property boasts a generous and well-maintained outdoor space, featuring a paved garden with a variety of plants, trees, and shrubs, and a secluded patio area ideal for outdoor entertaining. In addition, there is a spacious lawned garden surrounded by mature trees and shrubbery, offering both privacy and natural beauty. The garden also includes several storage sheds, suitable for general storage or use as a workshop, along with a bird aviary, adding a unique and charming touch.
Garage/Parking
5m x 2.5m
A detached garage featuring an up and over door provides secure parking or storage. Additionally, the property includes an allocated parking space adjacent to the garage for convenient access.
Additional Information
Mains electric, oil fired heating.
The Macerating septic system that was installed in 2023 and is shared with a neighboring property, with both parties sharing running costs.
- COUNCIL TAXA payment made to your local authority in order to pay for local services like schools, libraries, and refuse collection. The amount you pay depends on the value of the property.Read more about council Tax in our glossary page.
- Ask agent
- PARKINGDetails of how and where vehicles can be parked, and any associated costs.Read more about parking in our glossary page.
- Yes
- GARDENA property has access to an outdoor space, which could be private or shared.
- Yes
- ACCESSIBILITYHow a property has been adapted to meet the needs of vulnerable or disabled individuals.Read more about accessibility in our glossary page.
- Ask agent
Energy performance certificate - ask agent
Turnpike Cottage North, Norwich Road, Barford, Norwich, Norfolk
Add an important place to see how long it'd take to get there from our property listings.
__mins driving to your place
Get an instant, personalised result:
- Show sellers you’re serious
- Secure viewings faster with agents
- No impact on your credit score

Your mortgage
Notes
Staying secure when looking for property
Ensure you're up to date with our latest advice on how to avoid fraud or scams when looking for property online.
Visit our security centre to find out moreDisclaimer - Property reference HND-48809363. The information displayed about this property comprises a property advertisement. Rightmove.co.uk makes no warranty as to the accuracy or completeness of the advertisement or any linked or associated information, and Rightmove has no control over the content. This property advertisement does not constitute property particulars. The information is provided and maintained by Heritage Homes, Norwich. Please contact the selling agent or developer directly to obtain any information which may be available under the terms of The Energy Performance of Buildings (Certificates and Inspections) (England and Wales) Regulations 2007 or the Home Report if in relation to a residential property in Scotland.
*This is the average speed from the provider with the fastest broadband package available at this postcode. The average speed displayed is based on the download speeds of at least 50% of customers at peak time (8pm to 10pm). Fibre/cable services at the postcode are subject to availability and may differ between properties within a postcode. Speeds can be affected by a range of technical and environmental factors. The speed at the property may be lower than that listed above. You can check the estimated speed and confirm availability to a property prior to purchasing on the broadband provider's website. Providers may increase charges. The information is provided and maintained by Decision Technologies Limited. **This is indicative only and based on a 2-person household with multiple devices and simultaneous usage. Broadband performance is affected by multiple factors including number of occupants and devices, simultaneous usage, router range etc. For more information speak to your broadband provider.
Map data ©OpenStreetMap contributors.
