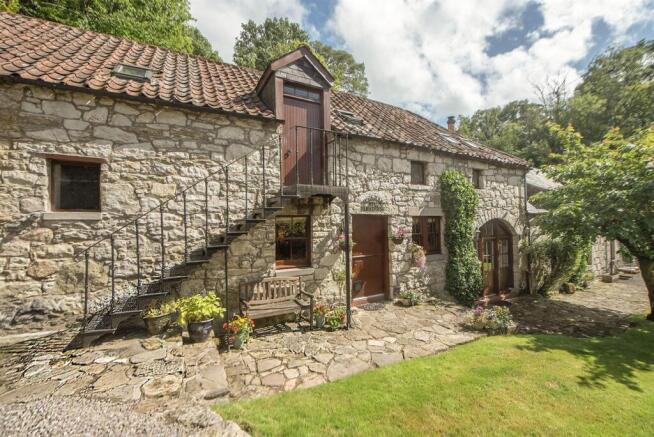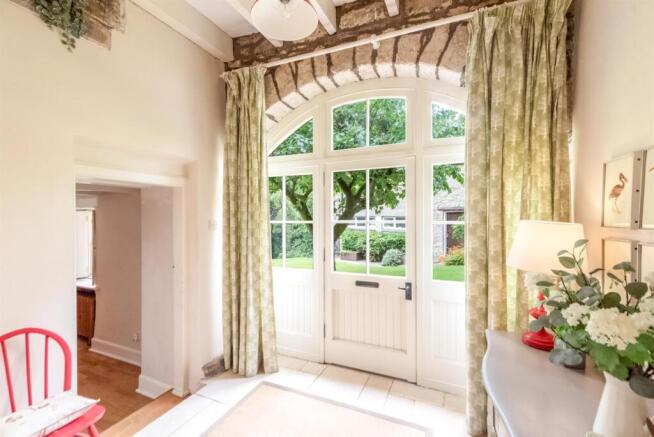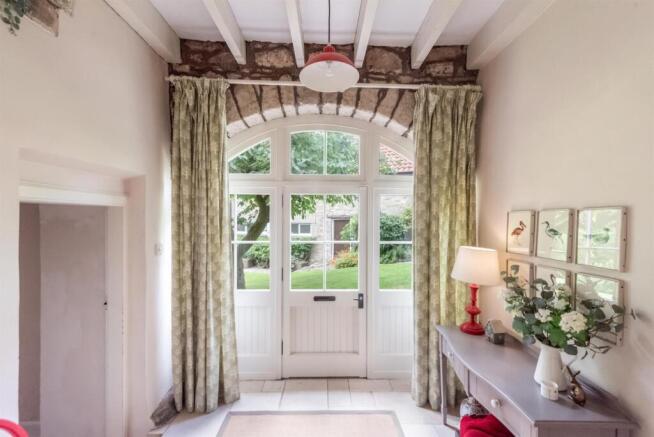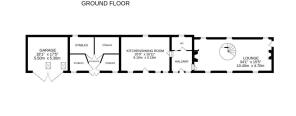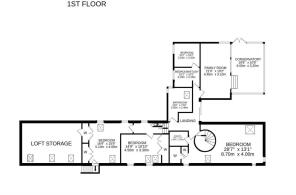
Muckhart Mill Farmhouse, Dollar FK14 7PH
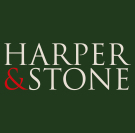
- PROPERTY TYPE
Detached
- BEDROOMS
4
- BATHROOMS
2
- SIZE
2,981 sq ft
277 sq m
- TENUREDescribes how you own a property. There are different types of tenure - freehold, leasehold, and commonhold.Read more about tenure in our glossary page.
Freehold
Key features
- 4-5 Bedroom B listed historic farmhouse Circa 1650 rich in charm and character
- Elevated riverside position with views over the River Devon
- Approximately 8 acres of gardens, small stable with 4 loose boxes, paddock and mixed woodland
- Around one mile of river frontage with gentleman’s fishing rights
- An abundance of original period features including thick stone walls, working shutters, exposed beams and open fireplaces
- Significant architectural and historical interest, including the site of an original lime kiln
- Generous and versatile accommodation over two floors, connected by a feature Victorian-style wrought iron spiral staircase
- Farmhouse kitchen/dining room with a striking red Aga with beautiful bespoke splashback
- Principal suite with ensuite shower room plus a family bathroom
- Early viewing a must as a high level of interest is anticipated
Description
The Accommodation is offered as below:
Ground Floor: Reception Hall, Kitchen/Diner, Open Plan Sitting Room/Lounge and Cloakroom.
First Floor: Hall, Principal Bedroom with Ensuite Shower Room, Three further Bedrooms, Study/Single Bedroom, Lounge, Conservatory and Family Bathroom.
Entering the property the welcoming reception hall sets the tone for the home, framed by a beautiful arched window and door combination that floods the space with light. From here, the flow of the ground floor leads naturally into the principal living spaces, creating a warm and inviting atmosphere. To the left is the heart of the home, the inviting farmhouse style kitchen and dining space, where rustic charm meets modern practicality. A combination of fitted base units and freestanding timber cabinetry provides both character and versatility, while the stone flagged floor adds a natural, timeless quality underfoot and the exposed stone walls frame the space with warmth and texture, along with the original beamed ceiling. The striking red Aga forms both a visual focal point and a practical hub for cooking, enhanced by a bespoke splashback designed by Maggie Mumford. The adjoining dining area offers a welcoming space for both family gatherings and more formal entertaining. There is an integrated dishwasher (which is brand new), washing machine and space for a free standing fridge freezer. Returning to the reception hall to the right is the expansive lounge, stretching over 10.4 meters in length. This light filled space features exposed beams, a solid wooden floor, deep set shuttered window sills and the elegant Victorian style wrought iron spiral staircase that connects the two levels. The generous proportions allow for distinct areas, with one side arranged for relaxed family living, complete with a wood burning stove, and the other offering a more formal setting. A traditional fireplace anchors the room, bringing a welcoming glow and a sense of timeless comfort. Completing the living space on this level is the lower cloakroom, providing convenience for both residents and guests. The fitted under sink storage is both practical and aesthetically pleasing.
Heading up the spiral staircase to the first floor, the layout offers a versatile arrangement of rooms, thoughtfully connected to suit modern living. The principal bedroom is generously proportioned, with a graceful, curved wall that reflects the softness and serenity of this charming home. Triple aspect windows flood the room with natural light, while fitted walk in storage provides practical elegance. This beautiful space is completed by a well appointed three piece ensuite shower room. Bedroom 2 is a wonderfully light and inviting room, beautifully presented with neutral tones and generous proportions. Ample fitted storage is seamlessly integrated, while a door opens directly to the outside via an attractive wrought iron staircase, providing a unique feature and a touch of individuality. Bedroom 3 is equally well appointed, with a bright and airy feel complemented by tasteful décor. Both these bedrooms have ample fitted storage seamlessly integrated and are presented to a high standard, offering comfort, practicality, and a sense of refined country style. Bedroom 4 is a bright and inviting double room, tastefully finished in soft, neutral tones that create a calm and restful ambience. Adjoining this room is a versatile study space, ideal for remote working. This room has also been utilised as Bedroom 5 when required. A large window provides garden views, while the layout easily accommodates a desk and storage. The built-in raised single bed with storage beneath adds both character and practicality, making this area equally suited for occasional overnight guests or as a creative workspace.
The pièce de résistance of the upper floor is without doubt the wonderful family room, a light and welcoming space that blends comfort with charm. Softly decorated and thoughtfully arranged, it offers an ideal setting for relaxation or informal gatherings. From here, steps lead down into the bright Amdega conservatory, a true showpiece of the home. With its expanse of glass and elegant timber framing, this beautiful room captures uninterrupted views of the gardens and woodland, creating a year round connection with nature. Whether enjoyed as a peaceful retreat, a place for hobbies, or somewhere to savour morning coffee and watch the seasons change, it is a space that effortlessly draws you in and invites you to linger. Completing the first floor living is the Family Bathroom, a bright and well proportioned space, combining traditional style with modern practicality. A freestanding claw-foot iron roll-top bath takes centre stage, while a separate corner power shower enclosure offers convenience for busy mornings. Softly painted tongue-and-groove panelling runs around the room, complementing the neutral floor tiles and creating a warm, inviting atmosphere. A pedestal sink with period style fittings and a WC complete the suite, while a skylight draws in additional natural light.
The exterior grounds of Muckhart Mill Farmhouse are a haven of natural beauty, with a rich tapestry of flora and fauna creating a peaceful and vibrant setting. Mature trees, lush shrubbery, and colourful planting border the property, blending seamlessly with the surrounding woodland. Meandering stone paths lead through landscaped terraces to quiet seating areas, where the gentle sound of the River Devon can be enjoyed alongside glorious open views of the countryside.
Within the grounds stands a remarkable piece of industrial heritage, a B Listed mid 19th century limekiln, built by the renowned Carron Company. This impressive structure offers a tangible link to the area’s history and adds a unique architectural focal point to the landscape.
Wildlife is abundant, with the riverside and wooded areas providing a haven for birds and other native species. Whether enjoying riverside walks, exploring the paddock, or simply relaxing in the gardens, the grounds offer a constantly changing backdrop of seasonal colour and texture, making this property as enchanting outdoors as it is indoors. There is also a double garage and a stable block with hay loft storage above.
This charming home sits in close proximity to Muckhart Mill, also a private home, with shared front garden, but with large private gardens to the rear.
Muckhart Mill Farmhouse is a property of rare distinction, rich in history, steeped in character, and blessed with a setting of outstanding natural beauty. From its riverside frontage and wildlife filled woodland to its versatile living spaces and equestrian facilities, it offers an exceptional lifestyle opportunity. Whether as a treasured family home, a peaceful country retreat, or a base for equestrian and outdoor pursuits, this is a place where the past and present come together in perfect harmony. Once seen, Muckhart Mill Farmhouse is impossible to forget. Steeped in history yet filled with warmth, it has been cherished as a happy family home for many years and is ready to welcome its next chapter. Do not miss the opportunity to make it your own and create treasured memories in this truly special home.
The sale will include all fitted floor coverings, light fittings, window coverings, and integrated appliances where applicable. Any other items are to be by separate negotiation with the seller.
This property comes with an electric car charger.
Viewings are strictly by appointment only via Harper & Stone.
Navigation/// kite.trooper.regrowth
Council Tax Band G
EER Band F
Water: Private Spring
Sewage: Septic Tank
Heating: LPG
Dollar itself is a popular village centrally located along the Ochil Hills. Ideal for commuter links across Scotland, links to Glasgow, Edinburgh, Perth, Dunfermline and Stirling are all very easily accessible. Schooling is available within walking distance at both Strathdevon Primary School and Dollar Academy. The village has a host of amenities including a general store, post office, delicatessen, beauty salon and hairdressers, interior design studio, cafes, opticians, a restaurant & bar and local pub. There is also a dental practice, doctor’s surgery and pharmacy all within the village. In addition, there are nature walks through Dollar Glen and from Castle Road leading to Castle Campbell. Dollar is a sought-after commuter town within easy commuting distance of Edinburgh, Glasgow, Stirling and Perth, the town is also only 20 minutes’ drive from Gleneagles and 30 minutes’ drive from Edinburgh International Airport.
IMPORTANT NOTE TO PURCHASERS: We endeavour to make our sales particulars accurate and reliable, however, they do not constitute or form part of an offer or any contract and none is to be relied upon as statements of representation or fact. Any services, systems and appliances listed in this specification have not been tested by us and no guarantee as to their operating ability or efficiency is given. All measurements have been taken as a guide to prospective buyers only and are not precise. If you require clarification or further information on any points, please contact us, especially if you are traveling some distance to view. Fixtures and fittings other than those mentioned are to be agreed with the seller.
Brochures
Muckhart Mill Farmhouse, Dollar FK14 7PHBrochure- COUNCIL TAXA payment made to your local authority in order to pay for local services like schools, libraries, and refuse collection. The amount you pay depends on the value of the property.Read more about council Tax in our glossary page.
- Band: G
- LISTED PROPERTYA property designated as being of architectural or historical interest, with additional obligations imposed upon the owner.Read more about listed properties in our glossary page.
- Listed
- PARKINGDetails of how and where vehicles can be parked, and any associated costs.Read more about parking in our glossary page.
- Yes
- GARDENA property has access to an outdoor space, which could be private or shared.
- Yes
- ACCESSIBILITYHow a property has been adapted to meet the needs of vulnerable or disabled individuals.Read more about accessibility in our glossary page.
- Ask agent
Muckhart Mill Farmhouse, Dollar FK14 7PH
Add an important place to see how long it'd take to get there from our property listings.
__mins driving to your place
Get an instant, personalised result:
- Show sellers you’re serious
- Secure viewings faster with agents
- No impact on your credit score
Your mortgage
Notes
Staying secure when looking for property
Ensure you're up to date with our latest advice on how to avoid fraud or scams when looking for property online.
Visit our security centre to find out moreDisclaimer - Property reference 34112545. The information displayed about this property comprises a property advertisement. Rightmove.co.uk makes no warranty as to the accuracy or completeness of the advertisement or any linked or associated information, and Rightmove has no control over the content. This property advertisement does not constitute property particulars. The information is provided and maintained by Harper & Stone Limited, Dollar. Please contact the selling agent or developer directly to obtain any information which may be available under the terms of The Energy Performance of Buildings (Certificates and Inspections) (England and Wales) Regulations 2007 or the Home Report if in relation to a residential property in Scotland.
*This is the average speed from the provider with the fastest broadband package available at this postcode. The average speed displayed is based on the download speeds of at least 50% of customers at peak time (8pm to 10pm). Fibre/cable services at the postcode are subject to availability and may differ between properties within a postcode. Speeds can be affected by a range of technical and environmental factors. The speed at the property may be lower than that listed above. You can check the estimated speed and confirm availability to a property prior to purchasing on the broadband provider's website. Providers may increase charges. The information is provided and maintained by Decision Technologies Limited. **This is indicative only and based on a 2-person household with multiple devices and simultaneous usage. Broadband performance is affected by multiple factors including number of occupants and devices, simultaneous usage, router range etc. For more information speak to your broadband provider.
Map data ©OpenStreetMap contributors.
