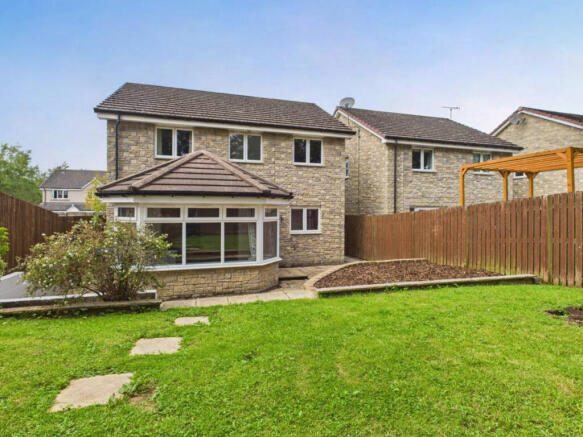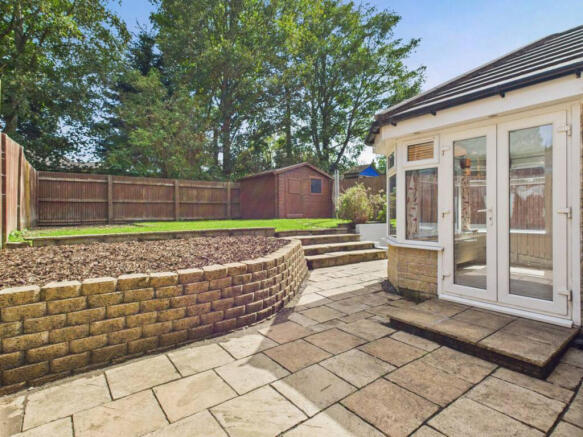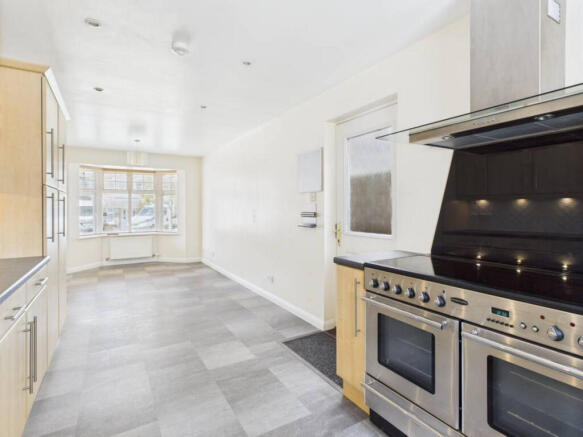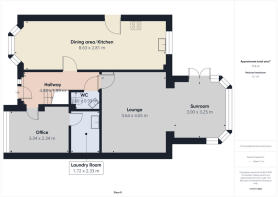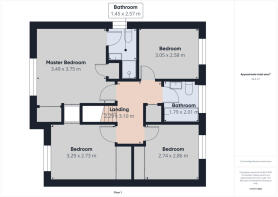Forsyth Drive, Oldmeldrum, AB51

- PROPERTY TYPE
Detached
- BEDROOMS
4
- BATHROOMS
3
- SIZE
1,410 sq ft
131 sq m
- TENUREDescribes how you own a property. There are different types of tenure - freehold, leasehold, and commonhold.Read more about tenure in our glossary page.
Freehold
Description
Generous garden, peaceful patio, perfect weekends.
Four bedrooms, endless possibilities.
Low & Partners are delighted to present Forsyth Drive Oldmeldrum — a spacious and versatile 4-bedroom home in the heart of Oldmeldrum, offering generous internal proportions and a flexible layout. With a large downstairs office that could readily serve as a fifth bedroom, this property suits families seeking room to grow. Set within a well-established residential area, it combines practical living with easy access to local schools, shops, and commuter routes across Aberdeenshire.
A well-proportioned rear-facing living room, offering a peaceful outlook and a generous sense of space. Natural light filters in through wide panoramic windows, drawing attention to the garden beyond and creating a seamless indoor-outdoor connection. The clean flooring and neutral décor provide a calm, versatile backdrop, while the simple layout allows for easy furnishing. Whether used for quiet evenings or family gatherings, this room delivers comfort and practicality in equal measure.
A spacious and well-appointed kitchen diner, combining practical layout with classic style, creates a warm, traditional feel, while the tiled splashback adds texture without overpowering the space. The standout Rangemaster cooker sits proudly beneath a matching extractor, offering both function and focal point. A dedicated dining area enjoys open views through wide front facing windows, with natural light enhancing the room’s generous proportions. Exceptionally tidy and thoughtfully arranged, it’s a space designed for everyday living and easy entertaining.
A compact and immaculately presented ground floor WC, finished in clean white. The tiled splashback adds subtle texture, and the overall layout is simple yet practical. Exceptionally tidy and well-maintained, it offers a discreet and functional convenience for daily use.
A flexible pair of ground floor rooms offering both practicality and potential.
The main space is currently arranged as a home office, finished in light tones with wood-effect flooring and recessed lighting. Built-in storage and a clean layout make it ideal for focused work or study. Through a connecting door lies the utility room, fitted with wood cabinetry, a stainless steel sink, and space for white goods. Together, the two rooms present an opportunity for reconfiguration — subject to consents, the footprint could accommodate a ground floor bedroom with ensuite, suited to guests, extended family, or future-proofed living.
Upstairs a clean and contemporary bathroom, presented with soft-toned tiling and a crisp white three-piece suite. Chrome fittings enhance the modern finish, while the integrated vanity unit offers practical storage beneath a streamlined basin. A frosted window introduces gentle natural light, and the space feels bright, functional, and in keeping with the home's overall aesthetic.
The master bedroom is a generous and quietly impressive space, styled in a soft neutral palette with pale flooring and excellent natural light. Built-in storage is provided by a full-height wardrobe and overhead cabinet, with ample room remaining for varied layouts. The overall feel is calm, uncluttered, and subtly refined. The adjoining ensuite is finished in crisp white tiling with modern fixtures and a glazed shower unit, offering a private and practical complement to the main room. Together, the suite delivers comfort, function, and a touch of distinction at the heart of the home.
Three further, bright and well-presented bedrooms, each finished in a clean, neutral palette with light-toned flooring and crisp white woodwork. The rooms vary in size but share a consistent aesthetic, with simple lines, good natural light, and practical built-in storage where fitted. Together, they offer flexible accommodation suited to family life, working from home, or guest use.
The home benefits from an enhanced loft space offering a practical and inspiring extension to the home. Fully floored and plastered, the space is ideal for storage, work, or creative pursuits. Electrical power is installed for lighting and equipment, allowing full usability day and night. A skylight window frames picturesque views of the sea — adding both natural light and a touch of tranquillity to the space.
The rear garden is a well-balanced outdoor space, combining a neat lawn with a paved patio and raised planting beds. A brick-edged border defines the layout, while mature trees and timber fencing provide privacy and shelter. Patio doors from the lounge open directly onto the garden, creating a natural flow between indoor and outdoor living. A timber shed sits discreetly to the rear, offering practical storage without compromising the garden’s tidy appearance. The setting is both functional and inviting — ideal for relaxing, entertaining, or light gardening.
Location
Nestled in the heart of Aberdeenshire, Oldmeldrum is a charming village known for its welcoming community, scenic surroundings, and rich local heritage. Just a short drive from Inverurie, it offers the perfect balance of rural tranquillity and modern convenience. With excellent access to commuter routes, local schools, and everyday amenities, Oldmeldrum is ideal for families, professionals, and anyone seeking a quieter pace of life without sacrificing connectivity. Whether you're drawn to its historic character or its practical location, Oldmeldrum delivers a lifestyle that’s both relaxed and well-connected.
Disclaimer
These particulars do not constitute any part of an offer or contract. All statements contained therein, while believed to be correct, are not guaranteed. All measurements are approximate. Intending purchasers must satisfy themselves by inspection or otherwise, as to the accuracy of each of the statements contained in these particulars.
Brochures
Brochure 1- COUNCIL TAXA payment made to your local authority in order to pay for local services like schools, libraries, and refuse collection. The amount you pay depends on the value of the property.Read more about council Tax in our glossary page.
- Band: F
- PARKINGDetails of how and where vehicles can be parked, and any associated costs.Read more about parking in our glossary page.
- Driveway
- GARDENA property has access to an outdoor space, which could be private or shared.
- Yes
- ACCESSIBILITYHow a property has been adapted to meet the needs of vulnerable or disabled individuals.Read more about accessibility in our glossary page.
- Ask agent
Forsyth Drive, Oldmeldrum, AB51
Add an important place to see how long it'd take to get there from our property listings.
__mins driving to your place
Get an instant, personalised result:
- Show sellers you’re serious
- Secure viewings faster with agents
- No impact on your credit score
Your mortgage
Notes
Staying secure when looking for property
Ensure you're up to date with our latest advice on how to avoid fraud or scams when looking for property online.
Visit our security centre to find out moreDisclaimer - Property reference RX611322. The information displayed about this property comprises a property advertisement. Rightmove.co.uk makes no warranty as to the accuracy or completeness of the advertisement or any linked or associated information, and Rightmove has no control over the content. This property advertisement does not constitute property particulars. The information is provided and maintained by Low & Partners, Aberdeen. Please contact the selling agent or developer directly to obtain any information which may be available under the terms of The Energy Performance of Buildings (Certificates and Inspections) (England and Wales) Regulations 2007 or the Home Report if in relation to a residential property in Scotland.
*This is the average speed from the provider with the fastest broadband package available at this postcode. The average speed displayed is based on the download speeds of at least 50% of customers at peak time (8pm to 10pm). Fibre/cable services at the postcode are subject to availability and may differ between properties within a postcode. Speeds can be affected by a range of technical and environmental factors. The speed at the property may be lower than that listed above. You can check the estimated speed and confirm availability to a property prior to purchasing on the broadband provider's website. Providers may increase charges. The information is provided and maintained by Decision Technologies Limited. **This is indicative only and based on a 2-person household with multiple devices and simultaneous usage. Broadband performance is affected by multiple factors including number of occupants and devices, simultaneous usage, router range etc. For more information speak to your broadband provider.
Map data ©OpenStreetMap contributors.
