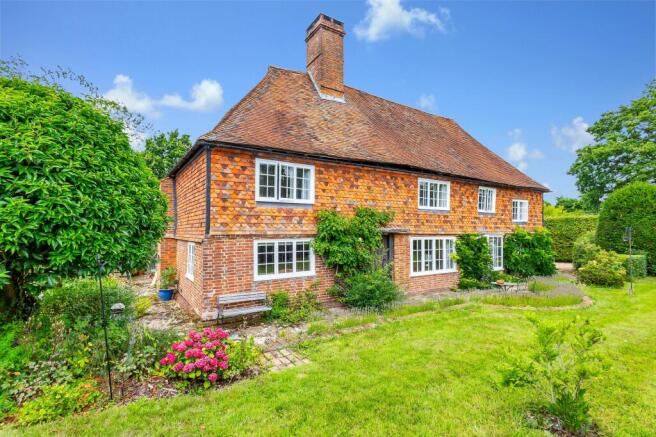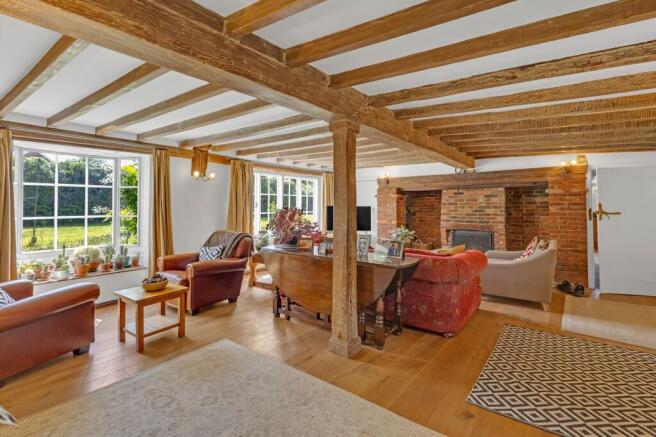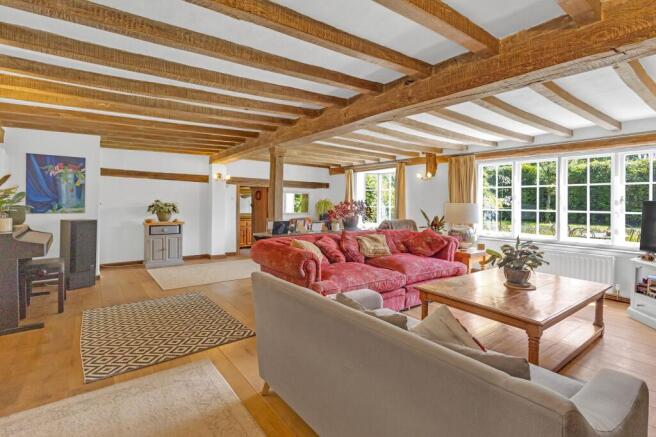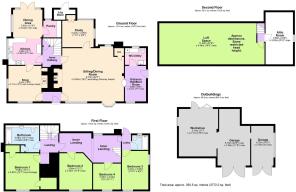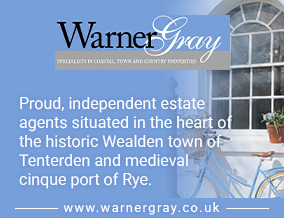
5 bedroom detached house for sale
High Halden, Ashford, TN26

- PROPERTY TYPE
Detached
- BEDROOMS
5
- BATHROOMS
3
- SIZE
1,647 sq ft
153 sq m
- TENUREDescribes how you own a property. There are different types of tenure - freehold, leasehold, and commonhold.Read more about tenure in our glossary page.
Freehold
Key features
- Grade II Listed village house believed to date back to the 15th Century
- Beautifully maintained and updated while preserving original character
- Blending period charm and modern living with traditional style
- Inglenook fireplaces, exposed brickwork, latch doors, beams and timbers
- Stunning, mature gardens wrap around the house, offering year-round interest
- An extensive terrace creates the perfect space for dining and entertaining.
- Detached double garaging, garage and large attached workshop
- Driveway providing ample off-road parking and turning area
- Located in a convenient village setting walking distance of local amenities
Description
Listed as architectural and historic interest and believed to date back to the15th Century, the current owners have updated and meticulously maintained the property over the years having taken great care to preserve the many great character features of this charming family home. All beautifully presented combining modern day living with period details featuring inglenook fireplaces, exposed brickwork, floorboards, latch doors and an abundance of beams and timbers.
The gardens surrounding the property are equally as impressive as the house and provides many outdoor spaces to enjoy throughout the day. The well tended beds and borders provide a rich variety of flowers and plants, fruit trees, vegetable and kitchen garden, wildlife pond and an extensive terrace ideal for enjoying dining and entertaining. Verrall Cottage is just a short walk from the centre of the village which offers day-to-day facilities including a general store, well regarded primary school, ancient Church and popular Gastro pub / restaurant.
GROUND FLOOR
3.86m x 2.31m
The accommodation comprises the following with approximate dimensions :
A side entrance door opens to the ENTRANCE HALL 1which provides ample storage and room for cloaks / boots etc. Brick flooring.
UTILITY ROOM / CLOAKROOM
A conveniently placed CLOAKROOM / UTILITY ROOM has a low level w.c. wash hand basin, space for washing machine / tumble dryer. Central heating boiler.
SITTING ROOM
6.73m x 5.84m
an impressive room full of character with a beamed ceiling and a wonderful inglenook fireplace providing a lovely point for winter evenings. Windows overlooking the front garden including a bay window with window seat.
LOBBY
A door to the side of the fireplace opens to the FRONT LOBBY with original front door and access through to
SNUG
4.04m x 3.71m
a charming double aspect room with inglenook fireplace housing a woodburning stove and built in cupboard to the side.
STUDY
3.43m x 2.9m
accessed from the sitting room, this is a versatile room with windows to the side and rear. Built in storage cupboard.
INNER HALL
Stairs to the first floor with understair storage. Door to kitchen / breakfast room.
KITCHEN / BREAKFAST ROOM
3.68m x 2.92m
KITCHEN / BREAKFAST DINING ROOM A well-equipped farmhouse style kitchen 12’1 x 9’7 offers a range of granite worksurfaces with drawers and cupboards and matching wall units. Range style cooker with extractor, sink unit and built in dishwasher. Open to breakfast room.
BREAKFAST ROOM
3.45m x 3.05m
The breakfast / dining area provides ample space for a dining table and chairs by the French doors overlooking the rear terrace and garden – a perfect place to start the day. Door to a traditional PANTRY with ample shelving and storage.
FIRST FLOOR LANDING
A spacious long landing and inner landing with access to the second floor. Doors to
BEDROOM 1
3.99m x 3.84m
a lovely room with window to the front garden and two good size built in wardrobes. cupboards.
BEDROOM 2
3.99m x 3.58m
Window to the front.
BEDROOM 4
3.05m x 2.92m
Window to the front.
INNER LOBBY AREA
INNER LOBBY AREA with door to bedroom there and bathroom.
BEDROOM 3
4.22m x 2.9m
A double aspect room with mullioned window and window to the front garden.
BATHROOM
Modern white suite comprising low level w.c. panelled bath and wash hand basin. Window to rear.
SECOND FLOOR ATTIC BEDROOM / GAMES ROOM
5.69m x 3m
A versatile room depending on buyer’s needs. The LOFT is large area with great potential, subject to planning consent.
OUTSIDE
OUTSIDE The property is approached over a gated gravel drive with a parking / turning area for multiple cars, with a charming Bethersden marble path to the side and leading around to the front of the property.
The gardens are another wonderful feature with an abundance of vibrant flowers including climbing roses, honeysuckle, jasmine and wisteria to name but a few, set amongst areas of lawn with a secluded pond home to local wildlife, a thriving orchard, kitchen / vegetable garden and two greenhouses. To the rear, the large terrace with pergola provides space for relaxing is also ideal for alfresco dining and social gatherings for the weekend and summer evenings.
GARAGE / WORKSHOP
The garage / workshop measure about 20’3 x 11’8 & 14’2 x 8’ (approx.) & WORKSHOP 17’ x 13’6 There are 2 sets of doors at the front and internal adjoining workshop, this presents a substantial, versatile building ideal many uses including car enthusiasts, artist studio and those who work from home, all subject to the necessary planning permissions.
SERVICES
Mains water, electricity and drainage. Gas central heating. Council tax G Ashford Borough Council. Locationfinder : what3words///outwards.note searcher.
Brochures
WarnerGray Brochure- COUNCIL TAXA payment made to your local authority in order to pay for local services like schools, libraries, and refuse collection. The amount you pay depends on the value of the property.Read more about council Tax in our glossary page.
- Band: G
- LISTED PROPERTYA property designated as being of architectural or historical interest, with additional obligations imposed upon the owner.Read more about listed properties in our glossary page.
- Listed
- PARKINGDetails of how and where vehicles can be parked, and any associated costs.Read more about parking in our glossary page.
- Yes
- GARDENA property has access to an outdoor space, which could be private or shared.
- Yes
- ACCESSIBILITYHow a property has been adapted to meet the needs of vulnerable or disabled individuals.Read more about accessibility in our glossary page.
- Ask agent
Energy performance certificate - ask agent
High Halden, Ashford, TN26
Add an important place to see how long it'd take to get there from our property listings.
__mins driving to your place
Get an instant, personalised result:
- Show sellers you’re serious
- Secure viewings faster with agents
- No impact on your credit score
Your mortgage
Notes
Staying secure when looking for property
Ensure you're up to date with our latest advice on how to avoid fraud or scams when looking for property online.
Visit our security centre to find out moreDisclaimer - Property reference 9fa24b0a-6bc4-40bd-a110-bc2632e450f6. The information displayed about this property comprises a property advertisement. Rightmove.co.uk makes no warranty as to the accuracy or completeness of the advertisement or any linked or associated information, and Rightmove has no control over the content. This property advertisement does not constitute property particulars. The information is provided and maintained by WarnerGray, Tenterden. Please contact the selling agent or developer directly to obtain any information which may be available under the terms of The Energy Performance of Buildings (Certificates and Inspections) (England and Wales) Regulations 2007 or the Home Report if in relation to a residential property in Scotland.
*This is the average speed from the provider with the fastest broadband package available at this postcode. The average speed displayed is based on the download speeds of at least 50% of customers at peak time (8pm to 10pm). Fibre/cable services at the postcode are subject to availability and may differ between properties within a postcode. Speeds can be affected by a range of technical and environmental factors. The speed at the property may be lower than that listed above. You can check the estimated speed and confirm availability to a property prior to purchasing on the broadband provider's website. Providers may increase charges. The information is provided and maintained by Decision Technologies Limited. **This is indicative only and based on a 2-person household with multiple devices and simultaneous usage. Broadband performance is affected by multiple factors including number of occupants and devices, simultaneous usage, router range etc. For more information speak to your broadband provider.
Map data ©OpenStreetMap contributors.
