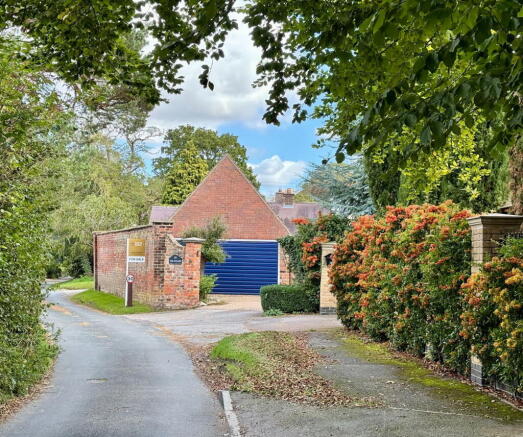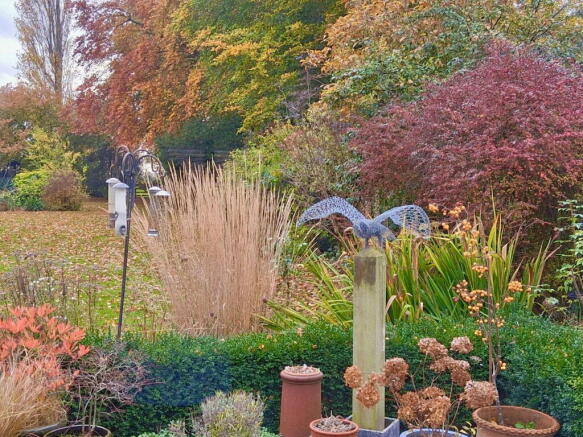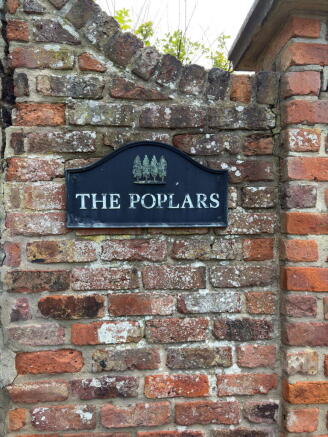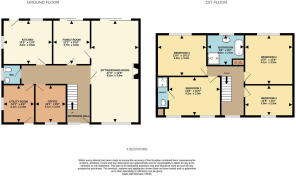4 bedroom detached house for sale
Church Lane, Lockington, Driffield, YO25 9SU

- PROPERTY TYPE
Detached
- BEDROOMS
4
- BATHROOMS
2
- SIZE
Ask agent
- TENUREDescribes how you own a property. There are different types of tenure - freehold, leasehold, and commonhold.Read more about tenure in our glossary page.
Freehold
Key features
- HUGE POTENTIAL FOR IMPROVEMENT
- Over a third of an acre plot
- Outstanding south facing garden and orchard
- Countryside views
- Attractive walled approach to the property
- Generous living/dining room
- Dine-in Kitchen
- Large utility room
- Double garage
- Freehold
Description
Overview
Nestled in the charming village of Lockington, this beautiful four-bedroom detached home offers versatile living in a peaceful rural setting. The property sits on an exceptional plot of land, rarely available for homes of this style, with huge potential for further development subject to planning consent. This modern brick-built detached property offers spacious living, stunning outdoor space, and a peaceful countryside setting. Located on a quiet country lane, this home features characterful brick boundary walls, originally part of the old rectory gardens, a double garage and a generous driveway accommodating up to four vehicles.
To the rear, a beautiful south facing landscaped garden that extend to over a third of an acre and includes a private patio, lawn, mixed shrubs borders and an orchard area that borders open countryside. This outdoor space is perfect for relaxing, entertaining, or simply enjoying the tranquil views.
Inside the property, the hallway leads to a large bright living room featuring an open fireplace, a separate dine-in kitchen, a snug with exceptional views of the garden, a large study ideal for remote working, a well equipped large utility room and a convenient downstairs cloakroom. Upstairs there are four generous bedrooms, most with countryside views and fitted storage. The master bedroom has an ensuite and there is also a modern family bathroom with a bath and separate shower.
Location:
Lockington is a picturesque village just 15 minutes from the vibrant market town of Beverley. Nestled in a conservation area, the village features a charming stream, a beautiful church and access to lots of walks in the countryside. The community is active and welcoming, regularly hosting events and activities.
The local primary school is rated ?Good? overall by Ofsted and ?Outstanding? for behaviour and attitudes, offering a nurturing environment for children.
Internal:
Hallway - L-shaped room featuring laminate flooring and staircase to the first floor
Living Room - 8.23m x 3.87m (27'0" x 12'8")
This spacious room boasts a charming open fireplace, a large window overlooking the front of the property, and patio doors that frame a stunning view of the garden.
Snug - 3.71m x 3m (12'2" x 9'10")
This inviting room features patio doors that open directly onto the garden, affording more views of the wonderful garden. Bathed in natural light throughout the day, it offers a serene atmosphere ideal for use as a library and reading room.
Kitchen - 3.57m x 3.96m (11'8" x 12'11")
The kitchen has windows on two aspects, allowing natural light throughout the day. It includes a range of base and wall cupboards with oak doors, and comes fully equipped with an electric double oven, hob, and integrated dishwasher. The tiled flooring adds both practicality and charm. Generously sized, the room comfortably accommodates a dining table and benefits from a convenient back door leading directly to the garden?perfect for indoor-outdoor living.
Study - 3.08m x 2.5m (10'1" x 8'2")
The study is a north facing room of generous dimension that is ideal for remote working.
Utility Room - 3.07m x 2.55m (10'0" x 8'4")
The well-appointed utility room features ample storage cupboards, a single drainer sink, and designated spaces for both a tumble dryer and a washing machine. It also houses an oil-fired central heating boiler and is finished with durable vinyl flooring. A glass door and a further window provide generous natural light and direct access to the front of the property.
Cloakroom - 1.57m x 1.44m (5'1" x 4'8")
A handy fully tiled cloakroom featuring a window, blue wash hand basin and WC.
Landing - The landing comprises a window over the front of the property, an airing cupboard with hot water tank and shelves for linen plus a loft access with fitted ladder.
Master Bedroom - 4.17m x 3.05m (13'8" x 10'0")
A generously sized master bedroom featuring two large front-facing windows, allowing for plenty of natural light. The room benefits from a private en-suite bathroom, offering added comfort and convenience.
Ensuite - 2.52m x 0.91m (8'3" x 2'11")
This functional ensuite is decorated in pale blue tones and include a fully tiled shower, wash hand basin and free standing WC.
Bedroom 2 - 3.87m x 4.1m (12'8" x 13'5")
This beautifully presented double bedroom enjoys sun-filled, south-facing views overlooking the peaceful garden. Thoughtfully designed, it features an extensive range of fitted wardrobes, offering exceptional storage.
Bedroom 3 - 3.33m x 3.96m (10'11" x 12'11")
This bright and airy double bedroom enjoys a southerly aspect, offering plenty of natural light and views over the garden. Thoughtfully furnished, the room includes a fitted wardrobe, dressing table, and a chest of drawers, providing ample storage and comfort.
Family Bathroom - 2.97m x 2.48m (9'8" x 8'1")
The fully tiled bathroom is decorated in a warm colour palette. The room features a modern bath, a statement radiator, a large vanity unit with basin and contemporary mixer tap, a WC and a spacious shower cubicle with an electric shower.
Bedroom 4 - 3.87m x 2.5m (12'8" x 8'2")
This bedroom enjoys a view over mature trees and countryside, offering a true sense of peace. The space is thoughtfully furnished with a fitted wardrobe, a dressing table, and chest of drawers.
External:
Double Garage - 5.40m x 4.77 m (17'8" x 15'7")
With automatic up and over door plus separate access door to the side, the garage stands in the fore court area which is surfaced with gravel and is contained by a high brick boundary wall. Tucked away at the back of the garage sits the oil tank that connects to the boiler.
Garden - The garden is a standout feature, extending over a third of an acre and offering exceptional privacy. There is a patio area nearer the house with high walled side guaranteeing privacy from the neighbours. The paved area free flows onto the lawn which is framed by mixed shrubs borders. The garden continues to extend southwards onto an area of orchard that borders with open countryside.
Our disclaimer. This advert has been prepared to the best of our knowledge and belief based on the information shown to us. We have taken reasonable care to ensure the accuracy, however the advert is intended solely as general reference. It does not form part of any offer or contract. No information provided here regarding this property should be treated as a statement or representation of fact. Prospective buyers are encouraged to verify the accuracy of all details themselves, either by viewing the property or through other means such as by taking independent legal advice, before making any offer. Further, the mention of any appliances &/or services within these sales particulars does not imply they are in full and efficient working order. All measurements are approximate an for guidance only. If there is any point which is of particular importance to you, including distance to travel, please contact our office on and we will be pleased to check the information and discuss this further.
Brochures
Brochure 1- COUNCIL TAXA payment made to your local authority in order to pay for local services like schools, libraries, and refuse collection. The amount you pay depends on the value of the property.Read more about council Tax in our glossary page.
- Band: F
- PARKINGDetails of how and where vehicles can be parked, and any associated costs.Read more about parking in our glossary page.
- Garage,Driveway
- GARDENA property has access to an outdoor space, which could be private or shared.
- Patio,Private garden
- ACCESSIBILITYHow a property has been adapted to meet the needs of vulnerable or disabled individuals.Read more about accessibility in our glossary page.
- No wheelchair access
Church Lane, Lockington, Driffield, YO25 9SU
Add an important place to see how long it'd take to get there from our property listings.
__mins driving to your place
Get an instant, personalised result:
- Show sellers you’re serious
- Secure viewings faster with agents
- No impact on your credit score
Your mortgage
Notes
Staying secure when looking for property
Ensure you're up to date with our latest advice on how to avoid fraud or scams when looking for property online.
Visit our security centre to find out moreDisclaimer - Property reference S1420943. The information displayed about this property comprises a property advertisement. Rightmove.co.uk makes no warranty as to the accuracy or completeness of the advertisement or any linked or associated information, and Rightmove has no control over the content. This property advertisement does not constitute property particulars. The information is provided and maintained by Patrick Stokes and Co, Yorkshire. Please contact the selling agent or developer directly to obtain any information which may be available under the terms of The Energy Performance of Buildings (Certificates and Inspections) (England and Wales) Regulations 2007 or the Home Report if in relation to a residential property in Scotland.
*This is the average speed from the provider with the fastest broadband package available at this postcode. The average speed displayed is based on the download speeds of at least 50% of customers at peak time (8pm to 10pm). Fibre/cable services at the postcode are subject to availability and may differ between properties within a postcode. Speeds can be affected by a range of technical and environmental factors. The speed at the property may be lower than that listed above. You can check the estimated speed and confirm availability to a property prior to purchasing on the broadband provider's website. Providers may increase charges. The information is provided and maintained by Decision Technologies Limited. **This is indicative only and based on a 2-person household with multiple devices and simultaneous usage. Broadband performance is affected by multiple factors including number of occupants and devices, simultaneous usage, router range etc. For more information speak to your broadband provider.
Map data ©OpenStreetMap contributors.




