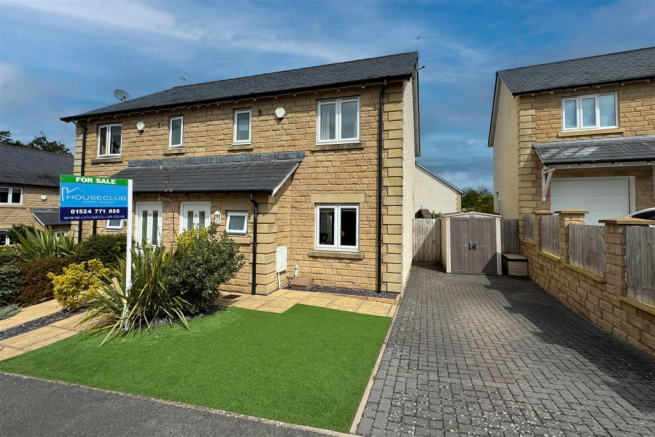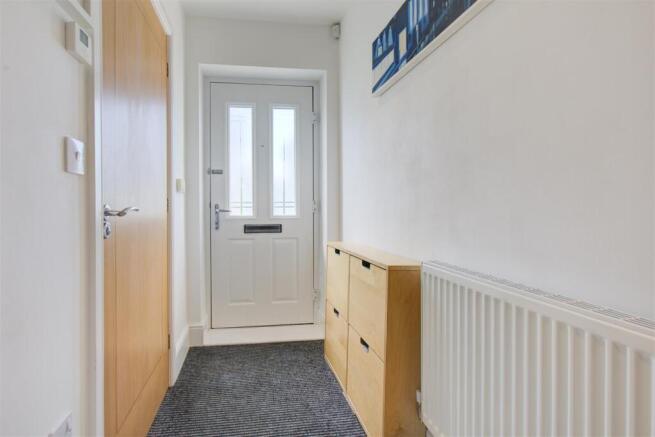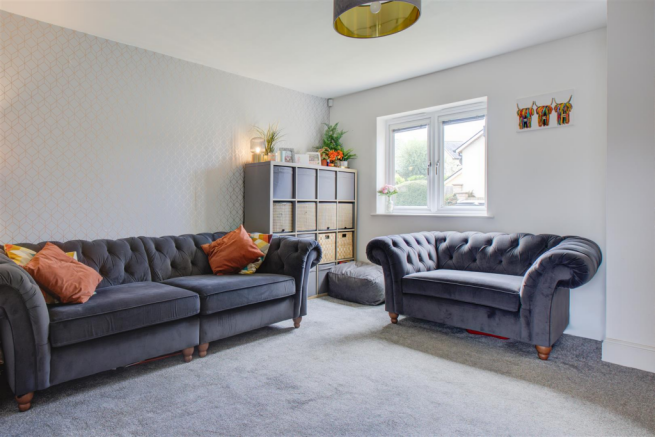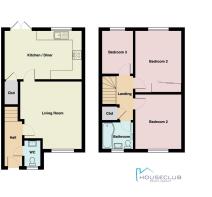
Swallow Close, Bolton Le Sands, Carnforth

- PROPERTY TYPE
Semi-Detached
- BEDROOMS
3
- BATHROOMS
2
- SIZE
861 sq ft
80 sq m
- TENUREDescribes how you own a property. There are different types of tenure - freehold, leasehold, and commonhold.Read more about tenure in our glossary page.
Freehold
Description
The Location - Bolton-le-Sands is one of North Lancashire’s most desirable villages, combining the charm of semi-rural living with excellent everyday convenience. For young families, the village offers a warm and welcoming community with well-regarded primary schools, local nurseries, and nearby secondary options in both Lancaster and Carnforth. Everyday essentials are close at hand, with local shops, a post office, cafés, and traditional pubs all within easy reach.
For professionals and commuters, the location couldn’t be more practical. Excellent road connections via the A6 and M6 motorway provide quick access to Lancaster, Morecambe, Preston and beyond, while Carnforth train station offers regular rail services. At the same time, the village itself retains a peaceful atmosphere, making it an ideal escape after a busy working day.
Bolton-le-Sands is also a haven for outdoor enthusiasts. The Lancaster Canal runs through the village, offering scenic walking and cycling routes, while the nearby coastline of Morecambe Bay provides stunning views and opportunities for family days out. The surrounding countryside is perfect for weekend adventures, whether that’s a stroll with the dog, exploring with children, or enjoying more active pursuits. With its mix of community spirit, natural beauty and excellent transport links, Bolton-le-Sands is perfectly placed for modern family and professional life.
Let's Look Inside - The ground floor opens with an entrance hall to store coats and shoes with an internal door through to the modern ground floor WC, a valuable feature for small children and visitors. The entrance hall leads into the bright and spacious contemporary living room at the front of the house. With a large double glazed window, fresh grey carpeting, and space for a wall-mounted TV and entertainment unit, it’s an inviting space to unwind and relax in the evenings. To the rear sits the contemporary kitchen diner, complete with new laminate flooring, generous cabinetry and worktops, and integrated appliances including a Lamona oven and four ring gas hob. A sink and drainer sits beneath the double glazed window that takes in views of the rear garden. French doors open directly to the garden, creating a natural flow for summer entertaining and family life.
Upstairs, the home provides three comfortable bedrooms and a modern family bathroom. The main bedroom overlooks the garden and offers ample space for a double bed and wardrobes with contemporary styling in keeping with the rest of the home. A second, equally well-proportioned double bedroom sits to the front of the house, with space for a double bed, desk and drawer units affording you flexibility in its configuration. The third single bedroom provides a versatile space ideal for a home office, nursery or hobby room, or as a spare bedroom perfect for guests or children. The attic can be accessed through a hatch in the ceiling of the third bedroom and has part boarding and a fitted ladder making it a valuable space for long term storage and bulkier items. The bathroom has been updated in recent years and includes a P-shaped bathtub with overhead shower, pedestal sink, low flush toilet and heated towel rail, all finished with a fresh and modern feel, making it a pleasure to get ready in each day.
Step Outside - The landscaped rear garden is designed with both relaxation and practicality in mind, with the current owners creating a large, flat outdoor space making it accessible and useable. A raised decking area is perfect for outdoor dining, while the large artificial lawn provides a safe, low-maintenance play space for children and pets. To the front of the home, a driveway offers off-road parking, complemented by a tidy frontage with artificial lawn and established planting for added kerb appeal.
Additional Information - Freehold
Council Tax Band C
2015 build
EPC rating 'B'
Room Sizes -
Living Room - 4.34 x 4.12 (14'2" x 13'6") -
Kitchen Diner - 5.13 x 3.25 (16'9" x 10'7") -
Wc - 1.71 x 1.07 (5'7" x 3'6") -
Bathroom - 2.07 x 1.78 (6'9" x 5'10") -
Bedroom 1 - 4.12 x 3.08 (13'6" x 10'1") -
Bedroom 2 - 3.43 x 3.08 (11'3" x 10'1") -
Bedroom 3 - 2.77 x 1.97 (9'1" x 6'5") -
Brochures
Swallow Close, Bolton Le Sands, CarnforthBrochure- COUNCIL TAXA payment made to your local authority in order to pay for local services like schools, libraries, and refuse collection. The amount you pay depends on the value of the property.Read more about council Tax in our glossary page.
- Band: C
- PARKINGDetails of how and where vehicles can be parked, and any associated costs.Read more about parking in our glossary page.
- Yes
- GARDENA property has access to an outdoor space, which could be private or shared.
- Yes
- ACCESSIBILITYHow a property has been adapted to meet the needs of vulnerable or disabled individuals.Read more about accessibility in our glossary page.
- Ask agent
Swallow Close, Bolton Le Sands, Carnforth
Add an important place to see how long it'd take to get there from our property listings.
__mins driving to your place
Get an instant, personalised result:
- Show sellers you’re serious
- Secure viewings faster with agents
- No impact on your credit score
Your mortgage
Notes
Staying secure when looking for property
Ensure you're up to date with our latest advice on how to avoid fraud or scams when looking for property online.
Visit our security centre to find out moreDisclaimer - Property reference 34117996. The information displayed about this property comprises a property advertisement. Rightmove.co.uk makes no warranty as to the accuracy or completeness of the advertisement or any linked or associated information, and Rightmove has no control over the content. This property advertisement does not constitute property particulars. The information is provided and maintained by Houseclub, Lancaster. Please contact the selling agent or developer directly to obtain any information which may be available under the terms of The Energy Performance of Buildings (Certificates and Inspections) (England and Wales) Regulations 2007 or the Home Report if in relation to a residential property in Scotland.
*This is the average speed from the provider with the fastest broadband package available at this postcode. The average speed displayed is based on the download speeds of at least 50% of customers at peak time (8pm to 10pm). Fibre/cable services at the postcode are subject to availability and may differ between properties within a postcode. Speeds can be affected by a range of technical and environmental factors. The speed at the property may be lower than that listed above. You can check the estimated speed and confirm availability to a property prior to purchasing on the broadband provider's website. Providers may increase charges. The information is provided and maintained by Decision Technologies Limited. **This is indicative only and based on a 2-person household with multiple devices and simultaneous usage. Broadband performance is affected by multiple factors including number of occupants and devices, simultaneous usage, router range etc. For more information speak to your broadband provider.
Map data ©OpenStreetMap contributors.





