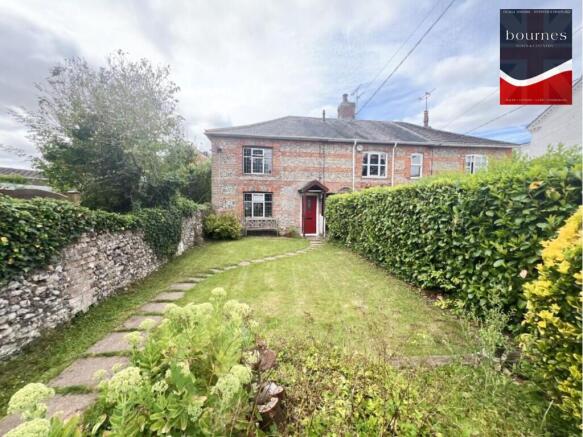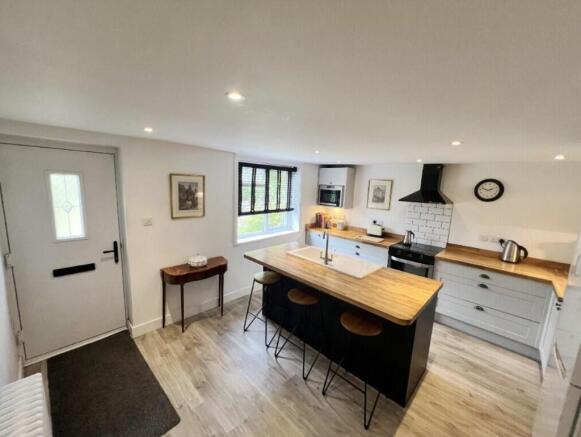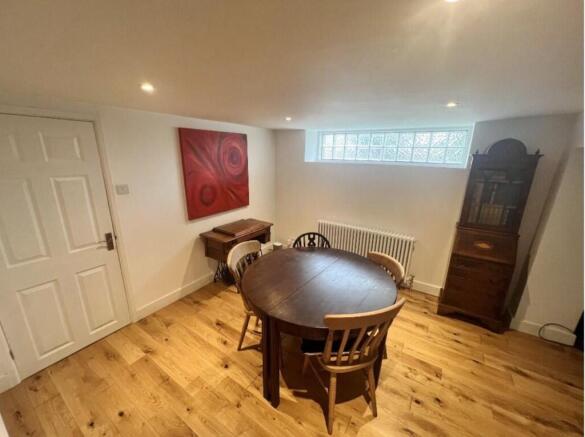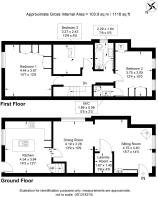3 bedroom semi-detached house for sale
Charlton Village, Hampshire SP10

- PROPERTY TYPE
Semi-Detached
- BEDROOMS
3
- BATHROOMS
2
- SIZE
1,118 sq ft
104 sq m
- TENUREDescribes how you own a property. There are different types of tenure - freehold, leasehold, and commonhold.Read more about tenure in our glossary page.
Freehold
Key features
- Semi Detached Cottage
- Prime Village location
- Two Reception Rooms
- Kitchen / Breakfast Room
- Three Bedrooms, One with En-Suite WC
- Driveway parking
- Good Size Cottage Garden
Description
LOCATION
The property occupies a lovely position along Hatherden Road in Charlton, a small village situated to the north-west of Andover. Charlton offers a variety of local amenities including a Tesco Metro convenience store with Post Office, parish church, sports and recreation centre, lakeside walks with cafe, public house, GP practice and veterinary practice. It lies within a good school catchment area and a doctors surgery and the main hospital are also nearby. A regular bus service will take you from the main village to the market town of Andover approximately a mile and a half away. Andover offers a local weekly market, along with wider educational and leisure facilities. The mainline railway station in Andover provides fast services to London Waterloo or the West. Salisbury, Winchester , Newbury and Basingstoke are all within half an hour's drive, as well as excellent road links to London, the South Coast and the West Country. There is a good selection of private schools in the area as well as the renowned Peter Symonds College in nearby Winchester.
ACCOMMODATION
The front door leads you directly into this beautifully designed kitchen, blending modern style with practicality. A central island with breakfast bar seating creates a welcoming hub for family life and entertaining, while sleek shaker-style cabinetry and natural wood worktops bring warmth and character. The space is finished with contemporary touches including a butler sink and a tiled splash back with extractor hood. Light floods in from the front window, giving the room a bright and airy feel, complemented by recessed ceiling lighting and wood-effect flooring. The dining room lies just off the kitchen, with a pretty glass block window and natural wood flooring.
The cosy yet stylish living room features natural wood flooring and neutral décor, enhanced by fitted wooden shelving for books and decor. Large windows with modern blinds allow plenty of natural light, while a wood-burning stove creates a warm and inviting focal point; perfect for colder evenings. The room offers ample space for both relaxation and entertaining, with a door leading to the garden and the patio area.
Stairs lead up from the kitchen to the first floor, where you'll find two light and airy double bedrooms complete with built in storage cupboards, modern blinds and natural wood flooring. Bedroom two has the added benefit of an en-suite WC. The third bedroom is a good size single with Velux style skylight. All bedrooms are served by the contemporary three piece family bathroom.
OUTSIDE
This delightful rear garden offers a generous lawned area, perfect for families, entertaining, or simply relaxing in the sunshine. Mature trees and well-established shrubs provide some privacy and a lovely backdrop of greenery, with a splash of colour from seasonal planting. The garden also benefits from a patio terrace directly off the house, ideal for Al Fresco dining, as well as flower beds and borders and a garden pond that adds character and charm. A sturdy raised sleeper bed offers the ideal opportunity to grow seasonal vegetables. At the far end, a useful garden shed and additional seating areas are tucked beneath the trees, creating a tranquil retreat. Spacious yet easy to maintain, this garden is a versatile and welcoming outdoor space.
To the front of the property, a gravel driveway provides ample off road parking for two vehicles.
The garden is predominately laid to lawn with mature hedging and walling to the side boundaries. A paved pathway meanders through the garden to the front door.
For more information, or to arrange a viewing, please contact us on 300300.
If you have a property to sell, we would be happy to provide an up-to-date valuation.
Consumer Protection from Unfair Trading Regulations 2008.
DISCLAIMER
All descriptions, dimensions, references to condition and necessary permissions for use and occupation, and other details are given in good faith and are believed to be correct, but any intending purchasers should not rely on them as statements or representations of fact, but must satisfy themselves by inspection or otherwise as to the correctness of each of them.
The Agent has not tested any apparatus, equipment, fixtures and fittings or services and so cannot verify that they are in working order or fit for the purpose. A Buyer is advised to obtain verification from their Solicitor or Surveyor. References to the Tenure of a Property are based on information supplied by the Seller. The Agent has not had sight of the title documents. A Buyer is advised to obtain verification from their Solicitor.
No person in the employment of The Agent has any authority to make or give any representation or warranty whatsoever in relation to this property.
Buyers must check the availability of any property and make an appointment to view before embarking on any journey to see a property.
- COUNCIL TAXA payment made to your local authority in order to pay for local services like schools, libraries, and refuse collection. The amount you pay depends on the value of the property.Read more about council Tax in our glossary page.
- Ask agent
- PARKINGDetails of how and where vehicles can be parked, and any associated costs.Read more about parking in our glossary page.
- Driveway
- GARDENA property has access to an outdoor space, which could be private or shared.
- Front garden,Rear garden
- ACCESSIBILITYHow a property has been adapted to meet the needs of vulnerable or disabled individuals.Read more about accessibility in our glossary page.
- Ask agent
Charlton Village, Hampshire SP10
Add an important place to see how long it'd take to get there from our property listings.
__mins driving to your place
Get an instant, personalised result:
- Show sellers you’re serious
- Secure viewings faster with agents
- No impact on your credit score



Your mortgage
Notes
Staying secure when looking for property
Ensure you're up to date with our latest advice on how to avoid fraud or scams when looking for property online.
Visit our security centre to find out moreDisclaimer - Property reference HR2025. The information displayed about this property comprises a property advertisement. Rightmove.co.uk makes no warranty as to the accuracy or completeness of the advertisement or any linked or associated information, and Rightmove has no control over the content. This property advertisement does not constitute property particulars. The information is provided and maintained by Bournes Estate Agents Ltd, Andover. Please contact the selling agent or developer directly to obtain any information which may be available under the terms of The Energy Performance of Buildings (Certificates and Inspections) (England and Wales) Regulations 2007 or the Home Report if in relation to a residential property in Scotland.
*This is the average speed from the provider with the fastest broadband package available at this postcode. The average speed displayed is based on the download speeds of at least 50% of customers at peak time (8pm to 10pm). Fibre/cable services at the postcode are subject to availability and may differ between properties within a postcode. Speeds can be affected by a range of technical and environmental factors. The speed at the property may be lower than that listed above. You can check the estimated speed and confirm availability to a property prior to purchasing on the broadband provider's website. Providers may increase charges. The information is provided and maintained by Decision Technologies Limited. **This is indicative only and based on a 2-person household with multiple devices and simultaneous usage. Broadband performance is affected by multiple factors including number of occupants and devices, simultaneous usage, router range etc. For more information speak to your broadband provider.
Map data ©OpenStreetMap contributors.




