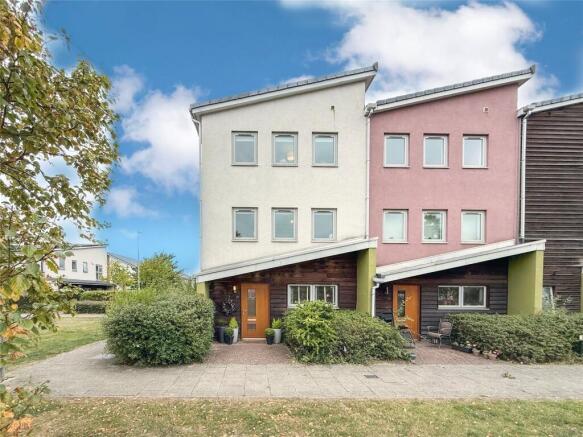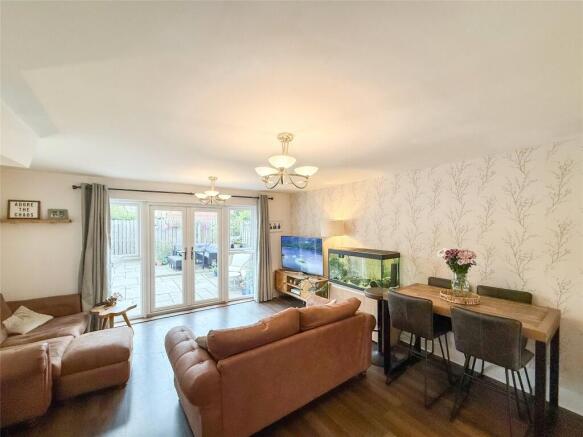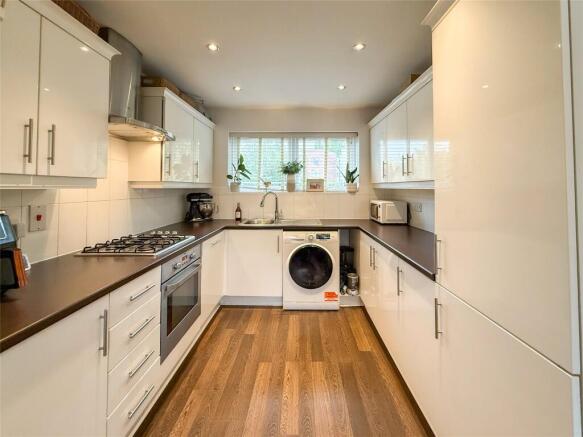March Courtyard, Ash Street, The Staiths, NE8

- PROPERTY TYPE
End of Terrace
- BEDROOMS
4
- BATHROOMS
2
- SIZE
Ask agent
Key features
- Four Bedrooms
- Modern Three Storey Home
- Open Plan Living
- Fitted Kitchen
- Two Bathrooms
- Rear Garden
- Allocated Parking
- Council Tax Band C
- EPC Rating C
Description
A modern, three storey end of terrace family home, set within this ever popular residential development, perfectly combining modern design with practical living space. The property is ideally suited to young professionals and growing families alike, offering a versatile layout across three well planned floors.
Upon entering, you are welcomed by an inviting entrance hallway which provides access to a convenient guest WC. To the rear, the spacious open-plan lounge and dining area creates a sociable hub of the home, with patio doors opening out to the garden. The lounge/diner offers open access to the fitted kitchen which is finished with a stylish range of modern wall and base units, built in appliances including oven, hob, extractor, and fridge/freezer, and ample worktop space, making it as functional as it is attractive.
The first floor is home to two generously sized double bedrooms, one of which benefits from patio doors leading to a Juliet style balcony, offering a touch of elegance and a pleasant outlook. A family bathroom with a white three-piece suite completes this level
To the second floor, the property continues to impress with two further double bedrooms. The master bedroom is particularly notable, featuring patio doors opening onto a Juliet-style balcony and a modern en-suite shower room, providing the perfect private retreat.
Externally, the rear garden is designed with low maintenance in mind and is predominantly paved, offering multiple seating areas ideal for al fresco dining, entertaining, or simply enjoying the outdoors. The property further benefits from an allocated parking bay.
The location of this home is another key feature, providing access to riverside walks, a variety of local shops and amenities, as well as transport links into Newcastle City Centre and surrounding areas.
This is a superb opportunity to acquire a stylish and well-proportioned family home in a sought-after location. Early viewing is highly recommended to fully appreciate all that this property has to offer.
Entrance Hall
Guest WC
Lounge/Diner
5m x 4.83m
Kitchen
2.97m x 2.84m
First Floor Landing
Bedroom Three
4.85m x 2.87m
Bedroom Four
4.57m x 2.84m
Bathroom
Second Floor Landing
Master Bedroom
4.85m x 3.3m
En-Suite
Bedroom Two
4.85m x 2.84m
Tenure
Sarah Mains Residential have been advised by the vendor that this property is leasehold although we have not seen any legal written confirmation to be able to confirm this. Please contact the branch if you have any queries in relation to the tenure before proceeding to purchase the property.
Property Information
Local Authority: Gateshead Flood Risk: This property is listed as currently having a very low risk of flooding although we have not seen any legal written confirmation to be able to confirm this. Please contact the branch if you have any queries in relation to the flood risk before proceeding to purchase the property. TV and Broadband: BT, Sky – Basic, Superfast, Ultrafast in the area Mobile Network Coverage: EE, Vodafone, Three, O2 in the area Please note, we have not seen any documentary evidence to be able to confirm the above information and recommend potential purchasers contact the relevant suppliers before proceeding to purchase the property.
Recording Devices
Please be aware that some properties may be equipped with CCTV, video doorbells, or other recording devices (including internal audio/video surveillance) for security purposes. While viewings are conducted in private homes, we ask that all attendees respect that the property owner may choose to monitor or record access to their home. If you have any concerns regarding this, please speak to a member of our team prior to your appointment. We have advised all vendors that any recording during viewings should be disclosed and used strictly for personal purposes only, in accordance with data protection and privacy laws.
Brochures
Web Details- COUNCIL TAXA payment made to your local authority in order to pay for local services like schools, libraries, and refuse collection. The amount you pay depends on the value of the property.Read more about council Tax in our glossary page.
- Band: C
- PARKINGDetails of how and where vehicles can be parked, and any associated costs.Read more about parking in our glossary page.
- Yes
- GARDENA property has access to an outdoor space, which could be private or shared.
- Yes
- ACCESSIBILITYHow a property has been adapted to meet the needs of vulnerable or disabled individuals.Read more about accessibility in our glossary page.
- Ask agent
March Courtyard, Ash Street, The Staiths, NE8
Add an important place to see how long it'd take to get there from our property listings.
__mins driving to your place
Get an instant, personalised result:
- Show sellers you’re serious
- Secure viewings faster with agents
- No impact on your credit score
About Sarah Mains Residential Sales and Lettings, Low Fell
Sanderson Mews 4 Beaconsfield Road Gateshead NE9 5EU



Your mortgage
Notes
Staying secure when looking for property
Ensure you're up to date with our latest advice on how to avoid fraud or scams when looking for property online.
Visit our security centre to find out moreDisclaimer - Property reference LOW240680. The information displayed about this property comprises a property advertisement. Rightmove.co.uk makes no warranty as to the accuracy or completeness of the advertisement or any linked or associated information, and Rightmove has no control over the content. This property advertisement does not constitute property particulars. The information is provided and maintained by Sarah Mains Residential Sales and Lettings, Low Fell. Please contact the selling agent or developer directly to obtain any information which may be available under the terms of The Energy Performance of Buildings (Certificates and Inspections) (England and Wales) Regulations 2007 or the Home Report if in relation to a residential property in Scotland.
*This is the average speed from the provider with the fastest broadband package available at this postcode. The average speed displayed is based on the download speeds of at least 50% of customers at peak time (8pm to 10pm). Fibre/cable services at the postcode are subject to availability and may differ between properties within a postcode. Speeds can be affected by a range of technical and environmental factors. The speed at the property may be lower than that listed above. You can check the estimated speed and confirm availability to a property prior to purchasing on the broadband provider's website. Providers may increase charges. The information is provided and maintained by Decision Technologies Limited. **This is indicative only and based on a 2-person household with multiple devices and simultaneous usage. Broadband performance is affected by multiple factors including number of occupants and devices, simultaneous usage, router range etc. For more information speak to your broadband provider.
Map data ©OpenStreetMap contributors.



