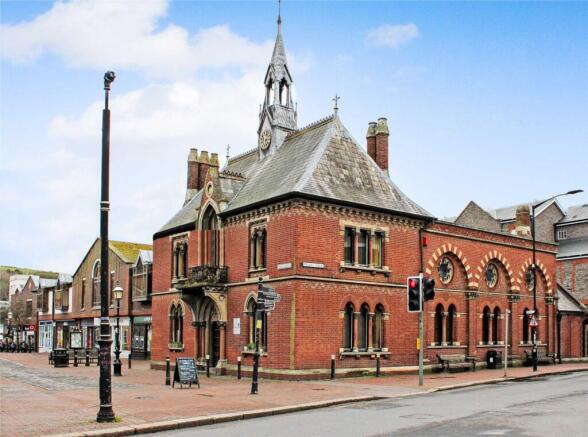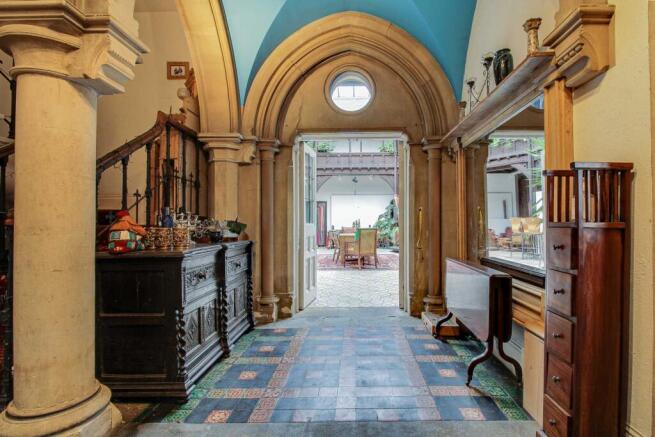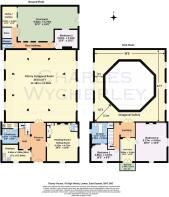High Street, Lewes

- PROPERTY TYPE
Detached
- BEDROOMS
3
- BATHROOMS
2
- SIZE
4,508 sq ft
419 sq m
- TENUREDescribes how you own a property. There are different types of tenure - freehold, leasehold, and commonhold.Read more about tenure in our glossary page.
Freehold
Key features
- RESIDENTIAL & CLASS D3 USE
- PLANS AVAILABLE FOR EXTENDING RESIDENTIAL USE
Description
Fitzroy House is conveniently located on the pedestrian precinct, next to shops, banks, cafes and adjacent restaurants and hotel. There is a nearby car park to the south-east and it is within the historical centre, connecting School Hill (Lewes High Street), to the humpback bridge of Cliffe High Street. Lewes mainline Railway Station (London Victoria 1 hour, London Bridge 90 mins and Brighton 20 mins) is just a 5 minute walk. Lewes is a stunning historical town with many attractive period buildings including the Norman Castle and Anne of Cleves House, surrounded by the South Downs and the River Ouse running through and the nature park just a hundred yards away from the property. There are excellent local primary and secondary schools as well as a superb community constituting many cultural and artistic clubs and societies.
ACCOMMODATION WITH APPROXIMATE MEASUREMENTS COMPRISES:-
FIRST FLOOR
LANDING
Wood parquet flooring. Stairs to ground floor with wrought iron balustrades and wood handrail. Glazed door to minstrel gallery with side glazed panel and roof light.
BEDROOM 1
16`3 x 8`9 (4.95m x 2.67m). Stone mullioned window with secondary glazing looking to High Street precinct. High ceiling. Cast iron fireplace with stone mantle. Solid wood door.
ENSUITE BATHROOM
11`4 x 8`4 (3.45m x 2.54m). Wood casement east facing window. High 13`4 (4.06m) ceiling with exposed beam. Sunken bath with mixer taps and shower attachment, tiled splashback and glazed screen. Low level w.c. Pedestal wash basin. Deep storage cupboard with automatic light and shelves.
CLOCK ROOM
12`8 x 8` (3.86m x 2.44m). Tall stone window with secondary glazing. High 13` (3.96m) ceiling. Wood parquet flooring. Hatch to roof space. Fitted cupboard housing the clock workings and 2 walls of fitted shelves. Heating grill. Double doors to:-
BALCONY
8` x 4`6 (2.44m x 1.37m) overlooking the High Street precinct, with wrought iron handrail.
BEDROOM 2 (MAIN)
20`3 x 15`2 (6.17m x 4.62m). Double aspect room with stone mullioned and cloistered windows with secondary glazing, looking to the High Street precinct and up School Hill to the west. High 13`6 (4.11m) ceiling. Stone mantlepiece with cast iron fireplace and wood stove. Fitted shelves. Picture rail. Solid wood door and indentures to door frames. Heating grill.
OCTAGONAL SHAPED GALLERY
Overlooking the main Fitzroy Hall, an 8-sided gallery with full circular walkway and 6 circular windows. Glazed dome roof. Wood lower section with upright to a coliseum style gallery with shaped panels. Power and fluorescent lights.
GROUND FLOOR
ENTRANCE HALL
Arched door frame with double oak doors and stone arches above. Hexagon shaped ceiling and attractive stone arch with stone columns. 2 Stone arches with 2 additional gothic columns to staircase leading to first floor, with cast iron balustrades and wooden handrail. Original Victorian tiles. Radiator. Wood glazed door to:-
KITCHEN
15`1 x 6`2 min. (4.60m x 1.88m) and 11` (3.35m) ceiling height. Double stone mullion casement window with original shutters, and outlook to the High Street precinct. Stainless steel sink unit with tops to each side and pine cupboards to side and wall cupboards and shelves over. Stainless steel 4-ring gas hob with pine cupboards over. Hotpoint double oven with cupboards over and under. Marble top work surface. Pine dado panelling. Oak window to hallway.
CLOAKROOM
8`9 x 8` (2.67m x 2.44m). Double casement stone mullion window with secondary glazing. Charlotte wash basin. Low level w.c. with wooden seat. Tiled floor. Pine dado panelling. Boiler Room with Worcester gas fired boiler and Megaflow hot water cylinder.
PRIVATE READING ROOM/SITTING ROOM
20`5 x 15`6 (6.22m x 4.72m). Double aspect room with secondary glazing and original shutters. 2 Wood shaped arched beams. Cast iron fireplace and stone mantle with wooden and indentured panelling. Heating grill. TV point. Double store cupboard. Exposed wooden flooring. Double doors to shower room.
FITZROY OCTAGONAL ROOM
36`8 x 37`7 (11.18m x 11.46m) overlooked by the octagonal gallery above and the domed ceiling light. 3 Double arch windows to east and to west. Tiled floor. Exposed timber columns and ceilings to gallery. 2 Stages for functions. Arched stone window with porthole and double doors to entrance hall. 5 of 6 windows are original shutters.
REAR HALLWAY
Sloping ceiling with exposed rafters. Stone lintels and stone slabbed floor. 2 Windows to garden. Glazed double doors to courtyard.
CLOAKROOM
Window. Original chain pull WC . Wash hand basin. Tiled walls and floor.
HALLWAY
Shower cubicle. (not in use)
Storage cupboard with electric fuse box and fitted shelves.
ORIGINAL SCULLERY/UTILITY AREA
11` x 8`2 (3.35m x 2.49m). Sloping ceiling. 2 Windows to courtyard. Butlers sink. Space for fridge/freezer and tumble-dryer. Space and plumbing for washing machine. Tiled floor.
SMALL CELLAR SPACE.
BEDROOM 3
12`6 x 10`2 (3.81m x 3.10m). Double casement window with secondary glazing and diamond over light.
OUTSIDE
COURTYARD GARDEN
32`3 x 19` (9.83m x 5.79m). South facing with high brick and flint walls for privacy with doors from the utility area and bedroom corridor. Raised border with fig tree. Double doors to Friars Walk.
* Fitzroy House currently has a residential and Class D3 use for events exhibition etc. but there is narrative with the council as to extended use to follow commercial use.
* There are plans available for extending residential use to a potential 5 bedroom or 4 with annex.
* The agents and owners would then emphasise Fitzroy House to be a fabulous and unique opportunity for purchasers but needing additional funds for development.
what3words /// dolphins.cotton.meatballs
Notice
Please note we have not tested any apparatus, fixtures, fittings, or services. Interested parties must undertake their own investigation into the working order of these items. All measurements are approximate and photographs provided for guidance only.
Brochures
Web Details- COUNCIL TAXA payment made to your local authority in order to pay for local services like schools, libraries, and refuse collection. The amount you pay depends on the value of the property.Read more about council Tax in our glossary page.
- Band: F
- PARKINGDetails of how and where vehicles can be parked, and any associated costs.Read more about parking in our glossary page.
- Yes
- GARDENA property has access to an outdoor space, which could be private or shared.
- Private garden
- ACCESSIBILITYHow a property has been adapted to meet the needs of vulnerable or disabled individuals.Read more about accessibility in our glossary page.
- Ask agent
Energy performance certificate - ask agent
High Street, Lewes
Add an important place to see how long it'd take to get there from our property listings.
__mins driving to your place
Get an instant, personalised result:
- Show sellers you’re serious
- Secure viewings faster with agents
- No impact on your credit score
Your mortgage
Notes
Staying secure when looking for property
Ensure you're up to date with our latest advice on how to avoid fraud or scams when looking for property online.
Visit our security centre to find out moreDisclaimer - Property reference 691_CWYC. The information displayed about this property comprises a property advertisement. Rightmove.co.uk makes no warranty as to the accuracy or completeness of the advertisement or any linked or associated information, and Rightmove has no control over the content. This property advertisement does not constitute property particulars. The information is provided and maintained by Charles Wycherley Independent Estate Agents, Lewes. Please contact the selling agent or developer directly to obtain any information which may be available under the terms of The Energy Performance of Buildings (Certificates and Inspections) (England and Wales) Regulations 2007 or the Home Report if in relation to a residential property in Scotland.
*This is the average speed from the provider with the fastest broadband package available at this postcode. The average speed displayed is based on the download speeds of at least 50% of customers at peak time (8pm to 10pm). Fibre/cable services at the postcode are subject to availability and may differ between properties within a postcode. Speeds can be affected by a range of technical and environmental factors. The speed at the property may be lower than that listed above. You can check the estimated speed and confirm availability to a property prior to purchasing on the broadband provider's website. Providers may increase charges. The information is provided and maintained by Decision Technologies Limited. **This is indicative only and based on a 2-person household with multiple devices and simultaneous usage. Broadband performance is affected by multiple factors including number of occupants and devices, simultaneous usage, router range etc. For more information speak to your broadband provider.
Map data ©OpenStreetMap contributors.




