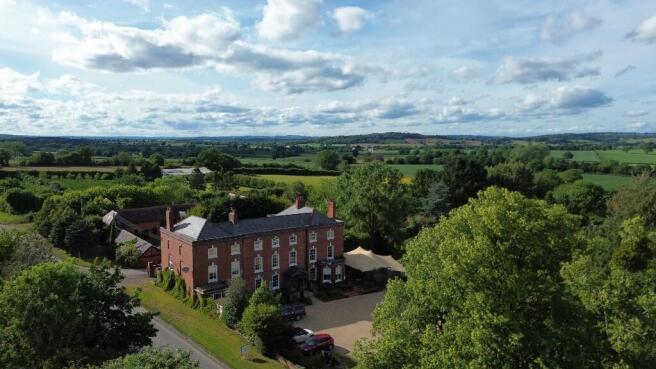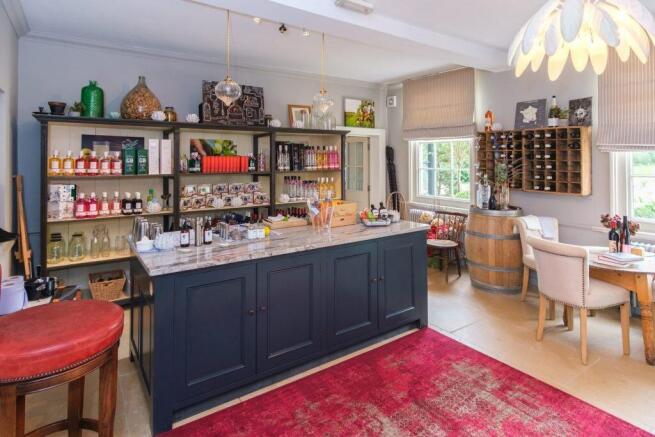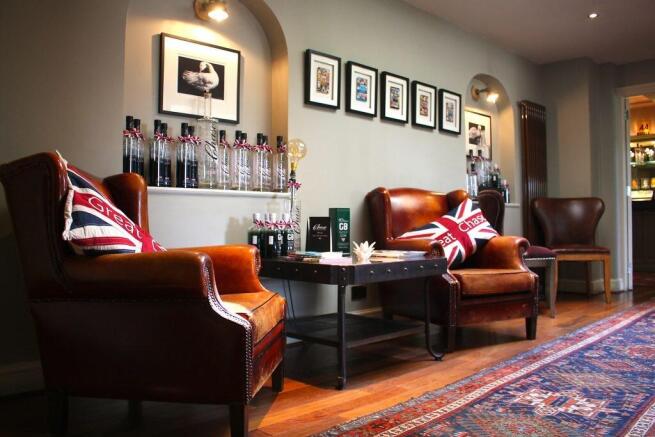Herefordshire - Elegant Georgian Hotel & Wedding Venue With Large Grounds Of 3.7 Acres
- SIZE
Ask agent
- SECTOR
Hotel for sale
- USE CLASSUse class orders: A3 Restaurants and Cafes, A4 Drinking Establishments, C1 Hotels and Sui Generis
A3, A4, C1, sui_generis_3
Key features
- Elegant Georgian hotel and wedding venue
- Bar (30), Dining/Function Room (90), Retail area & large Catering kitchen
- 9 Stunning en suite letting bedrooms
- 2-3 bedroom private accommodation
- Large grounds of 3.7 acres with gardens, parking (180+) & terrace (60)
- Turnover YE December 2024 £623,350 pa net of VAT
- Alternatively available Leasehold £95,000
- Additional Property Oast House available under separate negotiation
Description
Located on the A438, near the Wye Valley and with views of the Malvern Hills, the premises are well connected with easy access to the A417, A449 and the M50 motorway. Local railway stations are located in Ledbury, Hereford and Malvern, benefitting from a direct line to London Paddington and Birmingham.
The Verzon House Hotel is a stunning three storey property of brick construction under a pitched slate roof with parapet details, set in a grounds of 3.7 acres including trade garden, kitchen gardens and both gravel and lawned parking. The property is briefly described as follows:
Our clients have operated a major national company based in Herefordshire and some 12 years ago acquired the Verzon House Hotel. Since then it has been completely refurbished with little expense spared. However due to the demands of the business and by their own admission, they have not been able to fully invest their time in the business development for the Verzon House and therefore have reluctantly decide to sell.
TRADE AREAS
Elegant entrance hallway provides access to three principal sections, with there being BAR; Reception area with curved desk and back fitting for the hotel reception. In the hallway is a set of Ladies', Gentlemen's and Disabled TOILETS. DINING/FUNCTION FACILITIES as well as a room currently used for retail purposes. The main LOUNGE BAR is of two sections with main part having tiled floor, part exposed antique brick walls, beamed ceiling, assorted traditional seating for up to 20 customers. Character fronted bar servery with panelled frontage and display back fitting. There is open fireplace with cast iron canopy. Double door access into DINING ROOM with hessian style carpet, corner fireplace with cast iron and marble effect back fitting, traditional seating for 10 or so customers. There is also a further former DINING ROOM which has tiled floor and front aspect which has been converted into a retail area and TASTING ROOM.
The MAIN RESTAURANT/FUNCTION ROOM has feature boarded and parquet floor throughout, it is two rooms which interconnect and has feature bay window to the front. Feature fireplace with marble mantlepiece and the room can cater for to 80 customers. There is also double door access onto the COVERED TERRACE.
The property has the benefit of an extremely large catering service facilities with the CATERING KITCHEN being 16 metres by 5 metres, has altro nonslip flooring, UPVC panelled walls, comprehensive selection of stainless-steel catering effects and work surfaces, 7-metre-long extraction canopy and walk in COLD ROOM. There is a PREPARATION ROOM off.
LETTING ACCOMMODATION
At first and second floor level are nine high quality en suite letting bedrooms, all individually named.
North Hill: SUPER KING BEDROOM with a large double bed and sofa bed. EN SUITE BATHROOM.
Sugarloaf Hill: KING SIZE BEDROOM with large double bed and bunk bed, EN SUITE BATHROOM.
Midsummer Hill: KING SIZED BEDROOM with large double bed and bunk bed, EN SUITE BATHROOM.
Jubilee Hill: SMALL DOUBLE BEDROOM with double bed, en suite SHOWER ROOM.
Pinnacle Hill: SUPER KING BEDROOM with large double bed, EN SUITE BATHROOM.
Chase End Hill: SUPER KING BEDROOM with large double bed and bunk bed, EN SUITE BATHROOM.
Tinkers Hill: SINGLE BEDROOM with single bed, EN SUITE SHOWER ROOM.
Hollybush Hill: KING SIZED BEDROOM with large double bed, EN SUITE BATHROOM.
Millenium Hill: KING SIZED BEDROOM with large double bed, EN SUITE BATHROOM.
EXTERNAL
The property stands in an extremely large plot of 3.7 of an acre and includes a FRONT TERRACE, which is patioed and decked, gravel CAR PARKING for 80 plus vehicles. Lawned OVERFLOW CAR PARK which can cater for up to a further 100 vehicles.
To the side of the property is a large TERRACED PAIO covered by apermanent MARQUEE/AWNING with direct access from the FUNCTION ROOM/RESTAURANT. This provides a large covered EXTERNAL AREA with boarded base, canvas cover, clear sides and its own fully equipped BAR SERVERY. This can cater for seated 50-60 customers. Beyond this is a large mature garden which is partial lawn but with many mature shrubs and borders. It has numerous discreet and secluded separate seating areas including a well laid out kitchen garden.
OWNER'S ACCOMMODATION
There is an owner's suite which is in need of refurbishment and has more recently been utilised for staff accommodation. Furthermore, part of it is utilised as storage.
At first floor there is a good sized room which has previously been a LOUNGE but has now been converted to a large LINEN STORE.
At second floor is a SHOWER ROOM with RECEPTION ROOM adjacent, and two double sized BEDROOMS.As previously referred to, this business was acquired by our clients some 12 years ago, subsequent to which it was completely refurbished. Dues to its excellent facilities and prominent and accessible location, a very healthy level of trade was established despite our clients admission due to they have not been able to fully invest their own time in the management of the property.
ADDITONAL PROPERTY
THE OAST HOUSE
Not included in the sale but available by separate negotiation if desired is an elegant Georgian three storey house called the Oast House. It has in the past been used by our clients, the owners of the property, as staff accommodation and provides four bedrooms together with three reception rooms and additional gardens. This is available at the figure of £695,000 in addition if required.
Nevertheless we are advised that accounts for the year ended 31 December 2024 are expected to show takings net of VAT of £623,350, this being split 60% food sales, 15% wet sales and 25% from the accommodation.
Prospective purchasers may feel there is further scope for development, particularly the bedroom income.
FREEHOLD £1,500,000 to include goodwill and fixtures & fittings. Stock at valuation in addition.
or alternativley available:-
LEASEHOLD £95,000 to include fixtures and fittings. Stock at valuation in addition
TERM: 6 years
LANDLORD & TENANT ACT : Inside Part II Landlord & Tenant Act 1954
ASSIGNABILITY: Fully assignable subject to Landlord's consent
BOND: A bond equivalent to 3 month's rent in advance.
RENT: £60,000 per annum, paid monthly in advance
RENT REVIEW: Subject to rent reviews every third year of the term
REPAIR LIABILITY: Part repairing and insuring lease agreement. This is not a full repairing and insuring lease with the freeholder retaining responsibility for the structure of the building. The lessee will be responsible for internal maintenance, repair and decoration as well as the decorative condition of the exterior of the property.
TIE: Free of all trade ties
INSURANCE: The Landlord will insure the building, the cost of which will be charged to the Tenant by way of an Insurance Rent
VAT: VAT will not be payable on the Premium and rental payments.
A full Premises Licence is held.
Herefordshire - Elegant Georgian Hotel & Wedding Venue With Large Grounds Of 3.7 Acres
NEAREST STATIONS
Distances are straight line measurements from the centre of the postcode- Ledbury Station2.6 miles
Notes
Disclaimer - Property reference 95247. The information displayed about this property comprises a property advertisement. Rightmove.co.uk makes no warranty as to the accuracy or completeness of the advertisement or any linked or associated information, and Rightmove has no control over the content. This property advertisement does not constitute property particulars. The information is provided and maintained by Sidney Phillips Limited, The Midlands. Please contact the selling agent or developer directly to obtain any information which may be available under the terms of The Energy Performance of Buildings (Certificates and Inspections) (England and Wales) Regulations 2007 or the Home Report if in relation to a residential property in Scotland.
Map data ©OpenStreetMap contributors.




