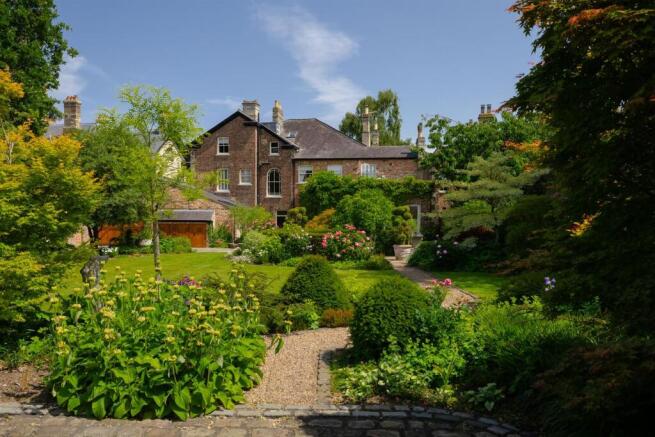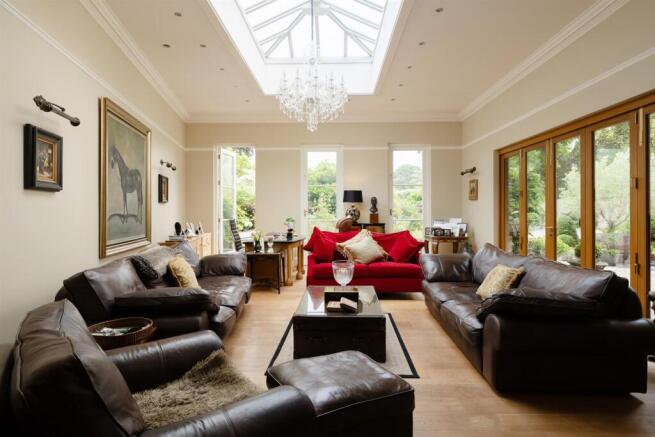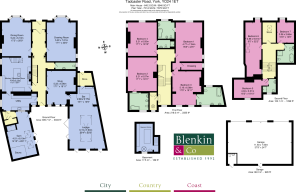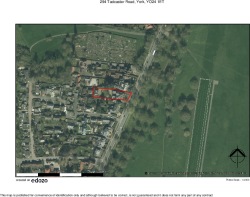
Tadcaster Road, York

- PROPERTY TYPE
House
- BEDROOMS
7
- BATHROOMS
6
- SIZE
6,946 sq ft
645 sq m
- TENUREDescribes how you own a property. There are different types of tenure - freehold, leasehold, and commonhold.Read more about tenure in our glossary page.
Freehold
Key features
- Distinguished double-fronted house facing the Knavesmire
- C1860s, grade II listed, attached on one side
- Extensive accommodation equates to nearly 7000 sq ft
- Elegant rooms with high ceilings and ornate plasterwork
- Potential for self-contained accommodation on the second floor
- Large walled garden designed by RHS Chelsea ‘gold’ winner
- Modern triple garage with clock tower and ample gated parking
- Prime residential location on York’s south side
- Some 20 minutes’ walk to the railway station
Description
294 Tadcaster Road is a substantial mid-Victorian villa that enjoys a prime position facing the green open spaces of the Knavesmire. It comes with a private walled garden at the rear and a superb three-bay garage block. The house itself displays a dazzling array of period features, sympathetically restored and greatly enhanced following recent renovations of the highest quality. The property sits within a prestigious Conservation Area enjoying leafy views across tree canopies and located just a mile from the railway station and Medieval city walls.
Vestibule, staircase hall, cloakroom, 4 reception rooms, kitchen/breakfast room, utility room, basement kitchen storage room, gym with sauna
7 bedrooms, 6 bathrooms (5 en suite), 2 store rooms
3-bay garage block, gardener’s wc, stores
Landscaped front and rear gardens
In all 0.45 acres
Find Out A Little More ..... - The design of this double-fronted Victorian villa follows the principles of order and symmetry characteristic of the best of mid-nineteenth century domestic architecture featuring a central porch with Tuscan pilasters approached via stone steps. The pale brickwork is dressed with finely cut limestone and stone quoins along with a hipped slate roof.
Internally, elegant period features abound along with faithful reproductions handcrafted by a specialist from York Minster. Complementing the magnificent ornate plasterwork are hallway arches, a fine staircase, nineteenth century floor tiles, handsome fireplaces, wide panelled doors with stylish doorcase pediments, decorative cast iron radiators and glorious sash windows along with their original boarded shutters.
No. 294 has been renovated from head to toe in recent years with no expense spared in the fitting of a bespoke handcrafted kitchen, utility rooms and bathrooms as well as the orangery and bar. Underfloor heating has been installed beneath the mellow solid oak floors.
The two formal front reception rooms have deep bays and open fireplaces with handsome surrounds, and the cosy snug has a cast-iron gas fire stove. A family sized kitchen breakfast room connects to the dining room through a striking archway and a stone staircase with a glazed balustrade descends to a basement kitchen store. The fitted kitchen includes granite worktops, two handcrafted Shaws Original sinks, an electric Aga with four ovens and gas hob and banquette seating beneath the window. Alongside is a well-appointed utility room with a Butler sink. A recent extension to the property is the orangery. Illuminated by a lantern window and tall windows and bifold doors, it also has a bespoke cocktail bar handcrafted in oak and designed with mirrored back panels and ambient lighting. Behind lies a wine storage room providing rear access to the side return with log store. On the north side of the house is a gym and sauna room, illuminated by two Velux windows and a pair of doors opening south onto the garden terrace.
The grand central hall features vertical columns and curved arches along with a staircase with cast iron balusters, a polished mahogany handrail and spiral volute; on the half landing it sweeps past an arched stained-glass window. The first floor comprises four palatial bedroom suites with a Jack & Jill bespoke fitted dressing room between the principal rooms; each bathroom has elegant, top of the range fittings. Three further bedrooms are served by two bathrooms on the second floor which lends itself well to the formation of a self-contained suite. This is a practical family house with generous storage options on all floors including a walk-in airing cupboard.
Outside - The house is set back behind a low brick wall with clipped box hedging and a generous area of lawn. A tarmacadamed drive passes electric sliding gates to a driveway of stone cobbles salvaged from The Piece Hall in Halifax that provides ample space for parking and turning; it continues to the garage block at the far boundary, passing an avenue of pleached evergreen oaks. The modern, three-bay, brick-built garage block with a slate roof and clock tower, is adorned with wisteria. It has electric roller doors, power, light and racked storage.
The west facing walled garden has been designed by plantsman and landscape designer, Peter Dowle, whose credits include gold awards at RHS Chelsea and Hampton Court. Specimen plants abound including a rare stachyurus chinensis with bell-shaped flowers, hydrangea aspera and a Wedding Cake tree.
A large York stone terrace, ideal for family entertaining, shelters alongside the house framed by an abundant wisteria and climbing rose. Brick-edge gravel paths skirt an Italianate stone fountain and wind their way alongside herbaceous borders to a circular York stone terrace shielded by a clipped yew hedge and rose border. Beyond the shaped lawns, a stepping stone path snakes past a colourful glade of Japanese and Norwegian maples underplanted with soft grasses to a further patio. Behind the garage is a functional area for composting with access to a gardener’s wc, shielded by a sky boundary hedge of evergreen oak. Bespoke lighting illuminates the garden and there is an irrigation system along with numerous external taps.
Environs - City centre 1½ miles, A1(M) 14 miles, Harrogate 21 miles, Leeds 22 miles
294 Tadcaster Road lies just a mile from the city walls and Micklegate with its range of independent cafes and bistros including Michelin-starred Skosh by Neil Bentinck. The city centre is easily accessed on foot (excellent bus service on Tadcaster Road) as is the railway station with its regular mainline service to London Kings Cross. The house neighbours the green open spaces of the Knavesmire – home to York Racecourse – and Hob Moor. Some two miles to the south lies the A64 giving access to Leeds and connecting to the A1M and M62. Excellent state and private schooling options are at close quarter including All Saints RC School, The Mount, St Peter's and Bootham.
Important Information - Tenure: Freehold
EPC Rating: D
Council Tax Band: H
Services & Systems: All mains services. Gas central heating.
Fixtures & Fittings: Only those mentioned in these sales particulars are included in the sale. All others, such as fitted carpets, curtains, light fittings, garden ornaments etc., are specifically excluded but may be made available by separate negotiation.
Local Authority: City of York Council
Money Laundering Regulations: Prior to a sale being agreed, prospective purchasers are required to produce identification documents in order to comply with Money Laundering regulations. Your co-operation with this is appreciated and will assist with the smooth progression of the sale.
Directions: Heading south out of York city centre, No. 294 Tadcaster Road is on the right hand side just beyond Little Hob Moor.
What3words: ///hooked.seat.loud
Viewing: Strictly by appointment
External photographs June 2025, internal photographs and particulars August 2025
NB: Google map images may neither be current nor a true representation.
Brochures
Property Spec- COUNCIL TAXA payment made to your local authority in order to pay for local services like schools, libraries, and refuse collection. The amount you pay depends on the value of the property.Read more about council Tax in our glossary page.
- Band: H
- PARKINGDetails of how and where vehicles can be parked, and any associated costs.Read more about parking in our glossary page.
- Yes
- GARDENA property has access to an outdoor space, which could be private or shared.
- Yes
- ACCESSIBILITYHow a property has been adapted to meet the needs of vulnerable or disabled individuals.Read more about accessibility in our glossary page.
- Ask agent
Tadcaster Road, York
Add an important place to see how long it'd take to get there from our property listings.
__mins driving to your place
Get an instant, personalised result:
- Show sellers you’re serious
- Secure viewings faster with agents
- No impact on your credit score
Your mortgage
Notes
Staying secure when looking for property
Ensure you're up to date with our latest advice on how to avoid fraud or scams when looking for property online.
Visit our security centre to find out moreDisclaimer - Property reference 34088039. The information displayed about this property comprises a property advertisement. Rightmove.co.uk makes no warranty as to the accuracy or completeness of the advertisement or any linked or associated information, and Rightmove has no control over the content. This property advertisement does not constitute property particulars. The information is provided and maintained by Blenkin & Co, York. Please contact the selling agent or developer directly to obtain any information which may be available under the terms of The Energy Performance of Buildings (Certificates and Inspections) (England and Wales) Regulations 2007 or the Home Report if in relation to a residential property in Scotland.
*This is the average speed from the provider with the fastest broadband package available at this postcode. The average speed displayed is based on the download speeds of at least 50% of customers at peak time (8pm to 10pm). Fibre/cable services at the postcode are subject to availability and may differ between properties within a postcode. Speeds can be affected by a range of technical and environmental factors. The speed at the property may be lower than that listed above. You can check the estimated speed and confirm availability to a property prior to purchasing on the broadband provider's website. Providers may increase charges. The information is provided and maintained by Decision Technologies Limited. **This is indicative only and based on a 2-person household with multiple devices and simultaneous usage. Broadband performance is affected by multiple factors including number of occupants and devices, simultaneous usage, router range etc. For more information speak to your broadband provider.
Map data ©OpenStreetMap contributors.









