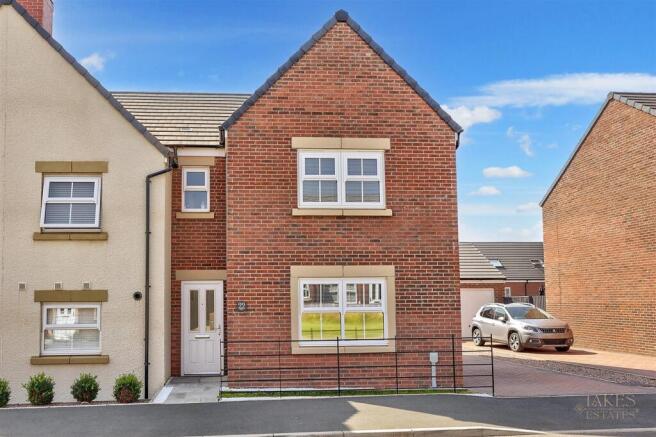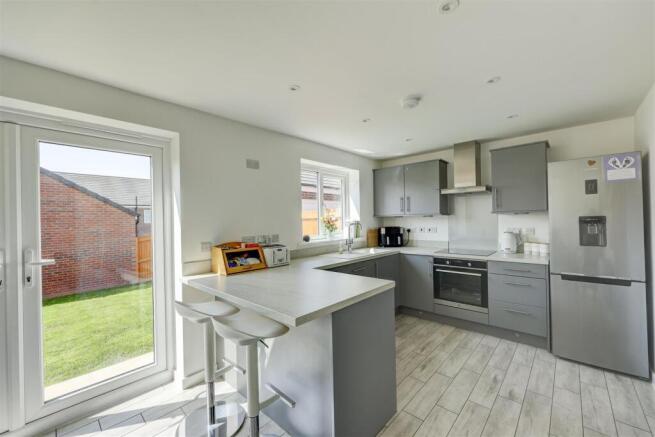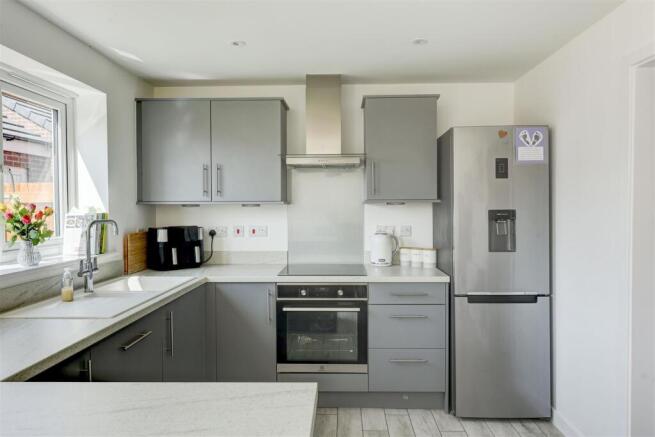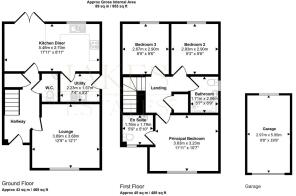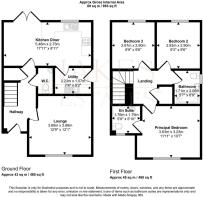
3 bedroom semi-detached house for sale
Primrose Drive, Penrith

- PROPERTY TYPE
Semi-Detached
- BEDROOMS
3
- BATHROOMS
2
- SIZE
953 sq ft
89 sq m
- TENUREDescribes how you own a property. There are different types of tenure - freehold, leasehold, and commonhold.Read more about tenure in our glossary page.
Freehold
Key features
- Impeccably presented semi detached family home
- Enclosed rear garden with a southerly aspect
- 3 double dedrooms, en-suite shower room and family bathroom
- Off road parking space and detached garage
- Living room, kitchen diner, utility room and W.C.
- Tenure - Freehold. Council Tax Band - C. EPC - B
- Close to Penrith town centre and local amenities
Description
Outside there is a paved forecourt garden, an enclosed and well maintained rear garden mainly laid to lawn with a southerly aspect giving direct sunlight, a patio area from the kitchen diner and side gate access to the off road parking with space for three cars and a detached garage.
Lounge - 3.89 x 3.68 (12'9" x 12'0") - A generously proportioned reception room featuring fitted carpet, a large single radiator, and uPVC double-glazed window to the front aspect. Multiple TV and telephone points (both wall-mounted and floor-level) provide flexible connectivity options.
Kitchen Diner - 5.46 x 2.73 (17'10" x 8'11") - The kitchen area is spacious and bright with fitted with grey finish fronted units and a marble effect worksurface and breakfast bar. The kitchen also benefits from a number of upgrades from the current owners and includes a one and a half bowl single drainer sink and mixer tap, built-in pyrolytic electric oven and induction hob with glass splashback and extractor hood, integrated dishwasher and space for a fridge freezer. The ceiling has recessed downlights, as well as there being under lighting underneath the cupboards and plinth lights and the flooring is tiled. There is a large double radiator, a wall point for a TV mount and a uPVC double glazed window and patio doors face onto the rear garden as well as a door allowing access to the utility room.
Entrance Hallway - Through a composite security door to the entrance hall with stairs leading to the first floor, there is a double radiator, the flooring is carpeted and access leading to the kitchen diner, storage cupboard, lounge and W.C.
W.C. - Convenient ground floor cloakroom with W.C., wash basin, radiator, and practical tiled flooring and splashback.
Utility - 2.23 x 1.57 (7'3" x 5'1") - The utility is well-appointed and features comprehensive laundry facilities with washing machine plumbing and dedicated dryer space, complemented by fitted units topped with marble-effect worktops. Storage is maximized through thoughtfully designed cupboard units, one of which discretely houses the property's boiler. The room boasts an upgraded sink complete with integrated draining board and contemporary mixer tap, enhanced by attractive tiled splashbacks and sophisticated plinth lighting. Direct driveway access via the external door adds convenience.
Principal Bedroom - 3.63 x 3.23 (11'10" x 10'7") - A comfortable double bedroom with built-in wardrobe offering both hanging and shelf storage. Features include a TV aerial point, single radiator, uPVC double-glazed window to the front aspect, and direct access to the ensuite shower room.
Principal Ensuite - 1.76 x 1.79 (5'9" x 5'10") - Modern ensuite bathroom fitted with W.C., wash basin, and corner shower enclosure featuring rain shower head and tiling to two walls. Antique-style flooring complements the heated towel rail, extractor fan, and uPVC double-glazed window to the front.
Bedroom Two - 2.83 x 2.90 (9'3" x 9'6") - Well-proportioned double bedroom with single radiator and uPVC double-glazed window overlooking the rear garden.
Bedroom Three - 2.67 x 2.90 (8'9" x 9'6") - Another comfortable double bedroom featuring single radiator and uPVC double-glazed window with rear aspect views.
Bathroom - 1.71 x 2.06 (5'7" x 6'9") - The family bathroom is fitted with a three-piece suite comprising W.C., wash basin, and square-ended bath. Part-tiled walls and antique-style flooring create an attractive finish, complemented by a heated towel rail, extractor fan, and uPVC double-glazed side window.
Landing - The landing provides access to all three bedrooms and family bathroom, and features a built-in linen cupboard with shelving and ceiling access to the loft space.
Outside - The property benefits from a paved front forecourt garden and an enclosed, well-maintained rear garden with southerly aspect ensuring excellent natural light throughout the day. The rear garden is predominantly lawn with a patio area accessible from the kitchen diner. Additional features include: Side gate access to off-road parking for three cars, detached garage with up-and-over door and upgraded electrical supply (10mm cable suitable for hot tub installation), external power socket and outside tap.
Garage - 5.95 x 2.97 (19'6" x 9'8") - The garage is detached with an up-and-over door and upgraded electrical supply (10mm cable suitable for hot tub installation)
Services - The property is connected to mains electricity, water, and drainage, with gas central heating via a modern condensing boiler. Features include uPVC double glazing throughout, dual-zone heating system, and modern insulation contributing to an impressive EPC rating of B.
Location - Penrith is a thriving market town renowned for its excellent transport connections, including the M6, A66, A6, and the main West Coast railway line. The town offers comprehensive amenities with infant, junior, and secondary schools, five supermarkets, and an impressive selection of both independent and national retailers.
Leisure facilities are abundant, featuring a modern leisure centre with swimming pool, climbing wall, indoor bowling, badminton courts, and fitness suite. The town also boasts golf, rugby, and cricket clubs, a cinema, and the popular Penrith Playhouse for entertainment.
Known as the "Gateway to the North Lakes," Penrith enjoys an enviable position with easy access to Ullswater and the surrounding fells, providing exceptional opportunities for outdoor recreation and enjoying the natural beauty of the Lake District.
Please Note - These particulars, whilst believed to be accurate, are set out for guidance only and do not constitute any part of an offer or contract - intending purchasers or tenants should not rely on them as statements or representations of fact but must satisfy themselves by inspection or otherwise as to their accuracy. No person in the employment of Lakes Estates has the authority to make or give any representation or warranty in relation to the property. All mention of appliances / fixtures and fittings in these details have not been tested and therefore cannot be guaranteed to be in working order. * For this property internal photographs have been provided by the client and externals by Lakes Estates
Brochures
Primrose Drive, PenrithBrochure- COUNCIL TAXA payment made to your local authority in order to pay for local services like schools, libraries, and refuse collection. The amount you pay depends on the value of the property.Read more about council Tax in our glossary page.
- Band: C
- PARKINGDetails of how and where vehicles can be parked, and any associated costs.Read more about parking in our glossary page.
- Off street
- GARDENA property has access to an outdoor space, which could be private or shared.
- Yes
- ACCESSIBILITYHow a property has been adapted to meet the needs of vulnerable or disabled individuals.Read more about accessibility in our glossary page.
- Ask agent
Primrose Drive, Penrith
Add an important place to see how long it'd take to get there from our property listings.
__mins driving to your place
Get an instant, personalised result:
- Show sellers you’re serious
- Secure viewings faster with agents
- No impact on your credit score
Your mortgage
Notes
Staying secure when looking for property
Ensure you're up to date with our latest advice on how to avoid fraud or scams when looking for property online.
Visit our security centre to find out moreDisclaimer - Property reference 34118190. The information displayed about this property comprises a property advertisement. Rightmove.co.uk makes no warranty as to the accuracy or completeness of the advertisement or any linked or associated information, and Rightmove has no control over the content. This property advertisement does not constitute property particulars. The information is provided and maintained by Lakes Estates, Penrith. Please contact the selling agent or developer directly to obtain any information which may be available under the terms of The Energy Performance of Buildings (Certificates and Inspections) (England and Wales) Regulations 2007 or the Home Report if in relation to a residential property in Scotland.
*This is the average speed from the provider with the fastest broadband package available at this postcode. The average speed displayed is based on the download speeds of at least 50% of customers at peak time (8pm to 10pm). Fibre/cable services at the postcode are subject to availability and may differ between properties within a postcode. Speeds can be affected by a range of technical and environmental factors. The speed at the property may be lower than that listed above. You can check the estimated speed and confirm availability to a property prior to purchasing on the broadband provider's website. Providers may increase charges. The information is provided and maintained by Decision Technologies Limited. **This is indicative only and based on a 2-person household with multiple devices and simultaneous usage. Broadband performance is affected by multiple factors including number of occupants and devices, simultaneous usage, router range etc. For more information speak to your broadband provider.
Map data ©OpenStreetMap contributors.
