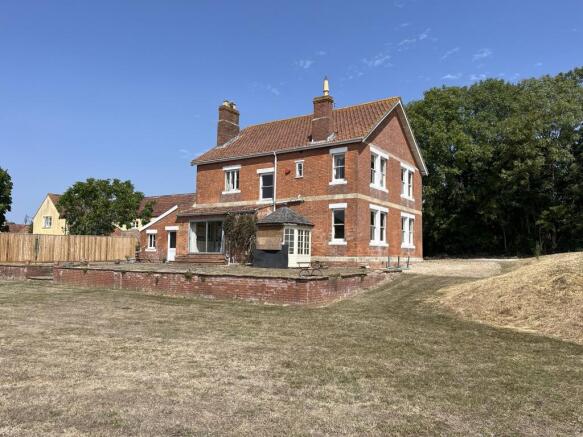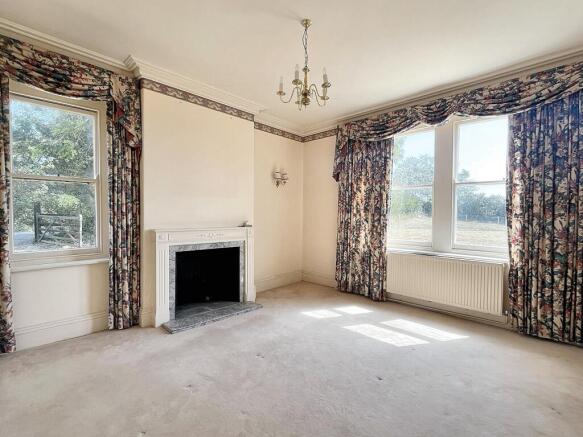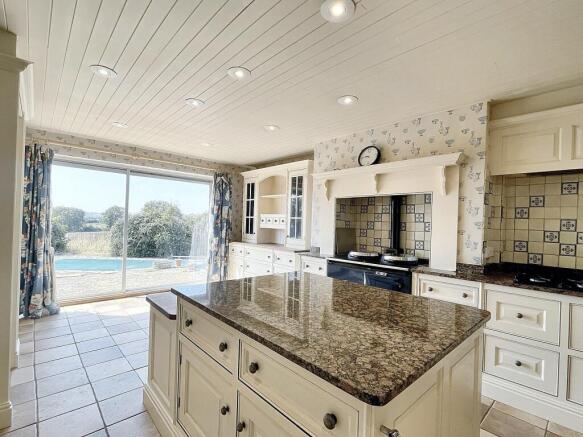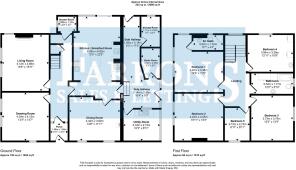
Badgworth Lane, Badgworth, Axbridge, Somerset. BS26 2QW

- PROPERTY TYPE
Detached
- BEDROOMS
5
- BATHROOMS
2
- SIZE
Ask agent
- TENUREDescribes how you own a property. There are different types of tenure - freehold, leasehold, and commonhold.Read more about tenure in our glossary page.
Freehold
Key features
- Exceptional Country Residence
- 0.863 Acre Of Grounds
- In Need Of Modernisation
- Oil Boiler Fitted 2022
- Five Bedrooms
- Three Large Reception Rooms
- En Suite To Master Bedroom
- Gated Driveway & Parking Area
- Stunning Rural Location & Views!
- EPC Rating F / Council Tax Band G / Freehold
Description
Location
The property is situated in a quiet rural position within the charming Somerset village of Badgworth where there are a number of fine period houses and cottages, a local village Church and Hall. Badgworth is an active and caring rural community situated a short drive away from the Medieval Town of Axbridge and the villages of Wedmore and Cheddar, each offering a range of amenities and shopping facilities. Being a rural area, there are a range of outdoor pursuits available including golf at the Isle of Wedmore Golf Club, walking, horse riding, mountain biking and fishing. For those with hobbies and interests, there are a number of clubs and societies in the area. The property lies within the school catchment area of Weare Academy First School (with attached pre-school) Hugh Sexey Middle School and The Kings of Wessex Academy in Cheddar with private schooling available at Millfield in Street, the Cathedral School in Wells and Sidcot School near Winscombe. The property is also convenient
Entrance Vestibule
Solid wooden door with glazed panels inset. Tiled flooring. Wooden door with coloured glass panels to:
Entrance Hall
Welcoming period entrance hall with carpeted flooring, radiator, under-stairs cupboard, stairs to first floor, doors to:
Downstairs W.C
Window to side. WC. Plunge bath with door and shower attachment.
Drawing room
4.14m x 4.04m (13' 07" x 13' 03")
Dual aspect sash windows with open fireplace, carpeted flooring and a radiator.
Living Room
4.85m x 4.11m (15' 11" x 13' 06")
Another impressive reception room with dual aspect sash windows, open fireplace, radiator and carpeted flooring.
Kitchen / Breakfast Room
6.83m x 4.09m (22' 05" x 13' 05")
Generous family kitchen/ breakfast room, with large sliding patio doors to gardens. Extensive bespoke solid wood fitted kitchen with built-in appliances that include two ovens, microwave, fridge, freezer and a freestanding dishwasher. LED lighting. Tiled flooring. Kitchen island. Gas hob (supplied by a propane tank) oil fired Aga (not used and in need of service and refurbishment)
Dining Room
4.42m x 3.63m (14' 06" x 11' 11")
Accessible from the kitchen /breakfast room, this spacious third reception room has two sash windows to the front, a log burning stove, two radiators and carpeted flooring.
Side Entrance Hall
A spacious additional area with windows and two doors to the rear and side, as well as further rooms accessible used for storage, as utility areas etc, that could be redeveloped to add further reception space if required.
Boiler Room
2.57m x 1.60m (8' 05" x 5' 03")
Housing oil fired boiler that was replaced in 2022.
Utility Room / Tack Room
3.12m x 2.72m (10' 03" x 8' 11")
Internal window and range of windows to side. Tiled flooring, base unit with sink over.
Store Room
2.51m x 1.70m (8' 03" x 5' 07" )
First Floor Landing
Impressive landing with sash window providing a lovely view over the rolling countryside beyond. Carpeted flooring. Loft access. Radiator.
Bedroom 1
4.19m x 3.48m (13' 09" x 11' 05")
Dual aspect sash windows providing far reaching views. Radiator. Carpeted flooring. Door to:
En Suite
Window to rear. WC. Wash basin. Corner shower cubicle. Heated towel radiator.
Bedroom 2
4.24m x 4.04m (13' 11" x 13' 03")
Two large sash windows over looking the gardens. Radiator. Carpeted flooring.
Bedroom 3
3.76m x 3.73m (12' 04" x 12' 03")
Window to rear with an exceptional view towards Brent Knoll. Built-in wardrobes, dressing table, cupboards and wash basin. Radiator. Carpeted flooring.
Bedroom 4
3.94m x 3.25m (12' 11" x 10' 08")
Window to side. Another super double bedroom with radiator and carpeted flooring.
Bedroom 5
2.72m x 2.11m (8' 11" x 6' 11")
Single bedroom or study, with sash window to front, radiator and carpeted flooring.
Bathroom
Window to side. Bath, WC and pedestal wash basin. Radiator. Carpeted flooring. Cupboards housing hot water tank.
Gated Driveway
A five bar gate secures access from the country lane, to a large parking area servicing the front of the property with open access to the gardens.
Gardens
The property is positioned within impressive grounds that amount to 0.863 of an acre. The main attraction is however the view of the rolling countryside beyond towards Brent Knoll, that you are able to enjoy from the large raised stone paved terrace to the rear of the property, as you keep an eye on those using the swimming pool, which comes with twin covers and roller, steps and a working pump and filter.
The lawns runs to the post and wire fencing, enabling you to easily understand the grounds and how you may wish to landscape them for your own use in the future!
Material Information
TBC
Brochures
Brochure- COUNCIL TAXA payment made to your local authority in order to pay for local services like schools, libraries, and refuse collection. The amount you pay depends on the value of the property.Read more about council Tax in our glossary page.
- Band: G
- PARKINGDetails of how and where vehicles can be parked, and any associated costs.Read more about parking in our glossary page.
- Yes
- GARDENA property has access to an outdoor space, which could be private or shared.
- Yes
- ACCESSIBILITYHow a property has been adapted to meet the needs of vulnerable or disabled individuals.Read more about accessibility in our glossary page.
- Ask agent
Badgworth Lane, Badgworth, Axbridge, Somerset. BS26 2QW
Add an important place to see how long it'd take to get there from our property listings.
__mins driving to your place
Get an instant, personalised result:
- Show sellers you’re serious
- Secure viewings faster with agents
- No impact on your credit score
Your mortgage
Notes
Staying secure when looking for property
Ensure you're up to date with our latest advice on how to avoid fraud or scams when looking for property online.
Visit our security centre to find out moreDisclaimer - Property reference PRA10697. The information displayed about this property comprises a property advertisement. Rightmove.co.uk makes no warranty as to the accuracy or completeness of the advertisement or any linked or associated information, and Rightmove has no control over the content. This property advertisement does not constitute property particulars. The information is provided and maintained by Farrons, Winscombe. Please contact the selling agent or developer directly to obtain any information which may be available under the terms of The Energy Performance of Buildings (Certificates and Inspections) (England and Wales) Regulations 2007 or the Home Report if in relation to a residential property in Scotland.
*This is the average speed from the provider with the fastest broadband package available at this postcode. The average speed displayed is based on the download speeds of at least 50% of customers at peak time (8pm to 10pm). Fibre/cable services at the postcode are subject to availability and may differ between properties within a postcode. Speeds can be affected by a range of technical and environmental factors. The speed at the property may be lower than that listed above. You can check the estimated speed and confirm availability to a property prior to purchasing on the broadband provider's website. Providers may increase charges. The information is provided and maintained by Decision Technologies Limited. **This is indicative only and based on a 2-person household with multiple devices and simultaneous usage. Broadband performance is affected by multiple factors including number of occupants and devices, simultaneous usage, router range etc. For more information speak to your broadband provider.
Map data ©OpenStreetMap contributors.








