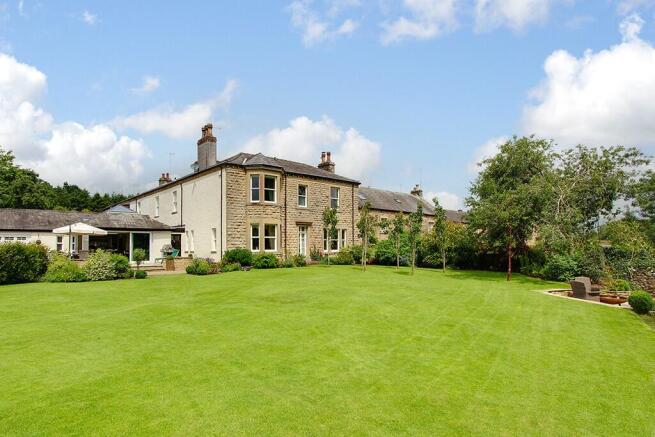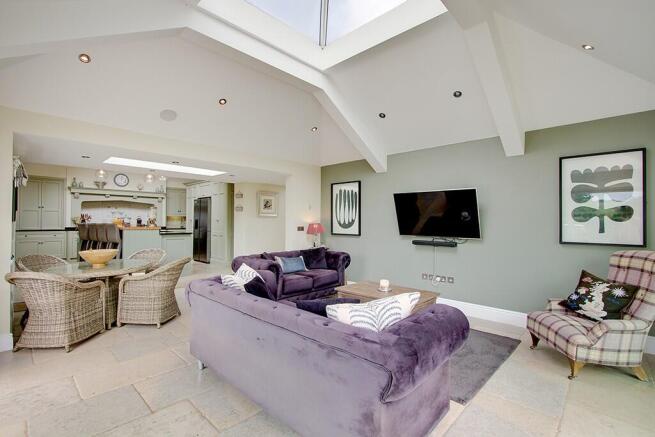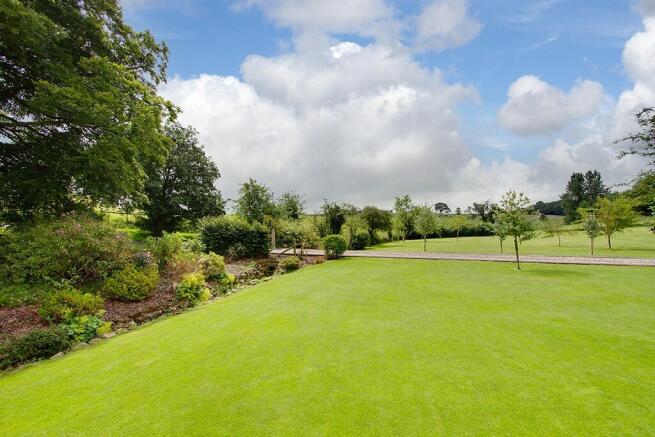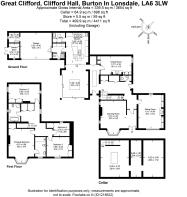
Great Clifford, Clifford Hall, Burton In Lonsdale, LA6 3LW

- PROPERTY TYPE
House
- BEDROOMS
4
- BATHROOMS
2
- SIZE
Ask agent
Key features
- Situated in a peaceful and picturesque setting within a select farmstead development
- An impressive, attached former farmhouse, extended, remodelled and sympathetically refurbished
- Beautifully and stylishly presented accommodation
- Three reception rooms and a wonderful living/dining kitchen with access to a garden terrace
- Principal en suite bedroom
- Three further doubles and a house bathroom
- Garden stores, kennel/dog run, double garage and excellent parking and turning provision
- Delightful gardens with manicured lawns, well-stocked herbaceous borders, trees, sunken semi-circular flagged terrace bordering Clifford Gill and a screened vegetable garden with greenhouse
- Adjacent paddock, wildlife pond and splendid view towards Ingleborough, c. 0.94 acres (0.38 hectares). In all, 1.83 acres (0.74 hectares)
- Close to the popular village of Burton-in-Lonsdale and highly accessible for road and rail links
Description
Extended, remodelled and sympathetically refurbished since the current vendors' purchase in 1998, the property now offers immaculately presented, spacious and welcoming accommodation with a lovely flow of living space, countryside views from the principal rooms and a gross internal area of 3654 sq ft (339.5 sq m) excluding the garage and cellars.
Planning consent was granted in 2007 for a single story extension creating the fabulous, light and bright living/dining kitchen, a utility/laundry room, cloakroom, double garage and two stores.
Let us take you on a guided tour...
Come on in to the entrance hall with large lantern window and store cupboard. A glazed internal window and door leads into the dining room with part panelled walls, a Contura wood burning stove, built-in oak cupboard housing a work space and an oak drinks cupboard and adjacent wine cooler.
The entrance hall is open to an impressive contemporary and light filled living/dining kitchen with three skylight windows, a lantern window as well as two sets of floor to ceiling glazed sliding doors off the living area which open to the garden terrace providing an additional 'room' with indoor/outdoor living during the warmer months. The kitchen is comprehensively fitted with painted base and wall units, a pantry cupboard, space for an American style fridge/freezer, integral dishwasher, black electric module Aga set in a tiled recess, pot sink as well as a prep sink and granite worktops. The matching island unit has a breakfast bar with oak top.
Off the kitchen is a utility/laundry room with cupboard with space for a washing machine and tumble drier and a sink unit. Also off the kitchen is an inner hall with cloaks cupboards, a two piece cloakroom and access to the garage.
Off the entrance hall, is the staircase hall with panelling to dado height, a boiler cupboard and two piece cloakroom and access to the rear. To complete the ground floor, there are two reception rooms; an elegant, dual aspect drawing room with French windows out to the garden, a bay window, cornicing and an Adams style wooden fireplace with tied slips and a sitting room with fitted cupboards and bookshelves and lovely garden views.
Access to cellars, c. 698 sq ft (64.9 m) is off the staircase hall with stone steps down to three rooms; room 1 has a stone bench, and room 3 is vaulted. All have light, one has power.
The part panelled walls continue on the staircase to the landing with two built-in cupboards. There are four double bedrooms; the generous principal bedroom has a bay window with splendid garden and countryside views, a built-in wardrobe and a three piece en suite shower room. Bedrooms 2, 3 and 4 have built-in wardrobes. The four piece house bathroom has a separate shower and vanity wash basin with marble top.
Outdoor space
A private drive leads through timber gates to a large gravel parking and turning area.
An attached double garage has an internal store and integral garden store with external access. There's also a kennel/dog run with wrought iron railings.
The gardens and grounds are a true delight with manicured lawns, mature and well-stocked herbaceous borders, trees and hedges, a large flagged terrace with access from the living/dining kitchen, sunken semi-circular flagged terrace bordering Clifford Gill, a screened vegetable garden with greenhouse.
There is a rear access through a wrought iron gate to a small courtyard with two stores, one housing the oil tank.
To the south west, there is an adjacent paddock, c. 0.94 acres (0.38 hectares) with a large wildlife pond and splendid view towards Ingleborough.
In all, c. 1.83 acres (0.74 hectares)
Brochures
Brochure- COUNCIL TAXA payment made to your local authority in order to pay for local services like schools, libraries, and refuse collection. The amount you pay depends on the value of the property.Read more about council Tax in our glossary page.
- Ask agent
- PARKINGDetails of how and where vehicles can be parked, and any associated costs.Read more about parking in our glossary page.
- Yes
- GARDENA property has access to an outdoor space, which could be private or shared.
- Yes
- ACCESSIBILITYHow a property has been adapted to meet the needs of vulnerable or disabled individuals.Read more about accessibility in our glossary page.
- Ask agent
Great Clifford, Clifford Hall, Burton In Lonsdale, LA6 3LW
Add an important place to see how long it'd take to get there from our property listings.
__mins driving to your place
Get an instant, personalised result:
- Show sellers you’re serious
- Secure viewings faster with agents
- No impact on your credit score
About Davis & Bowring, Kirkby Lonsdale
Lane House, Kendal Road, Kirkby Lonsdale, Via Carnforth, LA6 2HH



Your mortgage
Notes
Staying secure when looking for property
Ensure you're up to date with our latest advice on how to avoid fraud or scams when looking for property online.
Visit our security centre to find out moreDisclaimer - Property reference DB2481. The information displayed about this property comprises a property advertisement. Rightmove.co.uk makes no warranty as to the accuracy or completeness of the advertisement or any linked or associated information, and Rightmove has no control over the content. This property advertisement does not constitute property particulars. The information is provided and maintained by Davis & Bowring, Kirkby Lonsdale. Please contact the selling agent or developer directly to obtain any information which may be available under the terms of The Energy Performance of Buildings (Certificates and Inspections) (England and Wales) Regulations 2007 or the Home Report if in relation to a residential property in Scotland.
*This is the average speed from the provider with the fastest broadband package available at this postcode. The average speed displayed is based on the download speeds of at least 50% of customers at peak time (8pm to 10pm). Fibre/cable services at the postcode are subject to availability and may differ between properties within a postcode. Speeds can be affected by a range of technical and environmental factors. The speed at the property may be lower than that listed above. You can check the estimated speed and confirm availability to a property prior to purchasing on the broadband provider's website. Providers may increase charges. The information is provided and maintained by Decision Technologies Limited. **This is indicative only and based on a 2-person household with multiple devices and simultaneous usage. Broadband performance is affected by multiple factors including number of occupants and devices, simultaneous usage, router range etc. For more information speak to your broadband provider.
Map data ©OpenStreetMap contributors.





