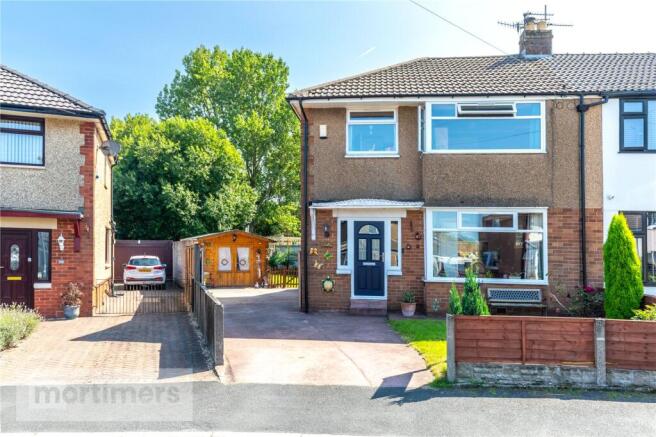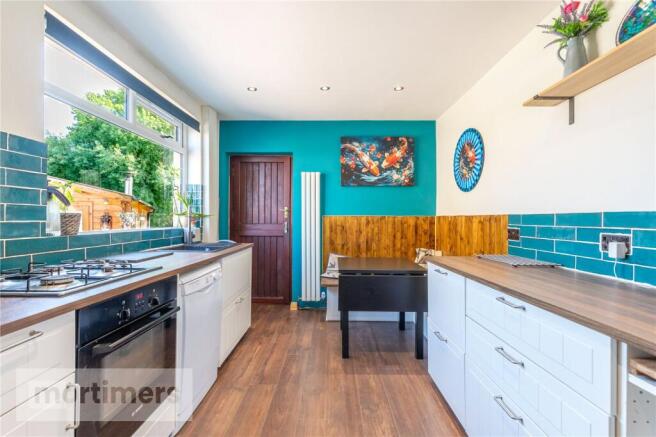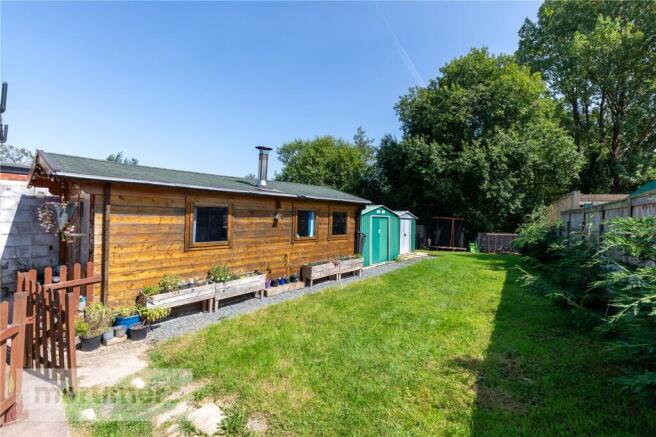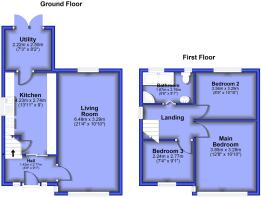
Buttermere Drive, Oswaldtwistle, Accrington, Lancashire, BB5

- PROPERTY TYPE
Semi-Detached
- BEDROOMS
3
- BATHROOMS
1
- SIZE
884 sq ft
82 sq m
- TENUREDescribes how you own a property. There are different types of tenure - freehold, leasehold, and commonhold.Read more about tenure in our glossary page.
Freehold
Key features
- THREE BEDROOM SEMI-DETACHED
- SOUTH-EAST FACING PRIVATE REAR GARDEN
- PARKING FOR MULTIPLE VEHICLES
- OUTBUILDINGS IDEAL FOR BUSINESS USE
- DESIRABLE LOCATION
- MODERN KITCHEN
- POTENITAL TO EXTEND
- FREEHOLD
- COUNCIL TAX BAND C
- EPC - D
Description
New to the market is this well-presented three-bedroom semi-detached family home, offering generous living space both inside and out. The property enjoys front and rear gardens, a versatile outbuilding perfect for entertaining or business use, spacious interiors, and excellent potential to extend. This home is ideally suited to families looking to upsize and find their long-term property.
Located within easy reach of highly regarded primary and secondary schools, the home is also just a short walk from local amenities, scenic rural walks, and frequent bus routes, making it a convenient and well-connected choice.
As you step into the property, you're greeted by a bright and welcoming hallway that sets the tone for the rest of the home. From here, you enter the spacious living room, which spans the full length of the house. This room is flooded with natural light thanks to large windows at both the front and rear and features a beautiful log burner, creating a cosy yet versatile space for everyday living or entertaining guests.
The modern kitchen is fitted with ample worktop and cupboard space, complemented by bright, neutral décor. It comes complete with a gas hob and oven and leads into a separate utility room. The utility is a practical space with plumbing for a washing machine, storage options, and the boiler. Before heading upstairs, there's also a handy understairs storage area.
Upstairs, the property offers three well-sized bedrooms and a fully tiled family bathroom. The main bedroom is impressively spacious, easily accommodating a king-size bed along with additional furniture. The second bedroom, while slightly smaller, can still comfortably fit a double bed and other furnishings. The third bedroom offers flexibility and could serve as a generous single room, nursery, home office, or dressing room. The bathroom includes a separate shower enclosure, bath, toilet, and washbasin, providing everything a family needs.
The attic space is already boarded and carpeted, offering a highly usable area with excellent potential for full conversion, subject to planning permission.
Externally, the south-east facing rear garden is both private and generous. A paved patio leads onto a large lawned area, making it ideal for families, outdoor entertaining, or relaxing on warm summer days. The garden also benefits from multiple storage sheds and a standout outbuilding. This outbuilding has power and heating, including a wood burner, making it suitable for business use, a garden studio, or a social space that can be enjoyed all year round.
To the side of the house, there is ample space for parking or potential to extend the property further, while the front garden features additional lawn space and off-street parking for multiple vehicles, adding to the property’s practicality and curb appeal.
All interested parties should contact Mortimers Accrington.
All mains services are available.
Ground Floor
Living Room
6.5m x 3.3m
Hall
1.42m x 2.77m
Kitchen
4.24m x 2.74m
Utility Room
2.2m x 2.5m
First Floor
Main Bedroom
3.86m x 3.3m
Bedroom Two
2.57m x 3.3m
Bedroom Three
2.24m x 2.77m
Bathroom
1.68m x 2.77m
Brochures
Web Details- COUNCIL TAXA payment made to your local authority in order to pay for local services like schools, libraries, and refuse collection. The amount you pay depends on the value of the property.Read more about council Tax in our glossary page.
- Band: C
- PARKINGDetails of how and where vehicles can be parked, and any associated costs.Read more about parking in our glossary page.
- Yes
- GARDENA property has access to an outdoor space, which could be private or shared.
- Yes
- ACCESSIBILITYHow a property has been adapted to meet the needs of vulnerable or disabled individuals.Read more about accessibility in our glossary page.
- Ask agent
Buttermere Drive, Oswaldtwistle, Accrington, Lancashire, BB5
Add an important place to see how long it'd take to get there from our property listings.
__mins driving to your place
Get an instant, personalised result:
- Show sellers you’re serious
- Secure viewings faster with agents
- No impact on your credit score
Your mortgage
Notes
Staying secure when looking for property
Ensure you're up to date with our latest advice on how to avoid fraud or scams when looking for property online.
Visit our security centre to find out moreDisclaimer - Property reference CET251474. The information displayed about this property comprises a property advertisement. Rightmove.co.uk makes no warranty as to the accuracy or completeness of the advertisement or any linked or associated information, and Rightmove has no control over the content. This property advertisement does not constitute property particulars. The information is provided and maintained by Mortimers, Accrington. Please contact the selling agent or developer directly to obtain any information which may be available under the terms of The Energy Performance of Buildings (Certificates and Inspections) (England and Wales) Regulations 2007 or the Home Report if in relation to a residential property in Scotland.
*This is the average speed from the provider with the fastest broadband package available at this postcode. The average speed displayed is based on the download speeds of at least 50% of customers at peak time (8pm to 10pm). Fibre/cable services at the postcode are subject to availability and may differ between properties within a postcode. Speeds can be affected by a range of technical and environmental factors. The speed at the property may be lower than that listed above. You can check the estimated speed and confirm availability to a property prior to purchasing on the broadband provider's website. Providers may increase charges. The information is provided and maintained by Decision Technologies Limited. **This is indicative only and based on a 2-person household with multiple devices and simultaneous usage. Broadband performance is affected by multiple factors including number of occupants and devices, simultaneous usage, router range etc. For more information speak to your broadband provider.
Map data ©OpenStreetMap contributors.






