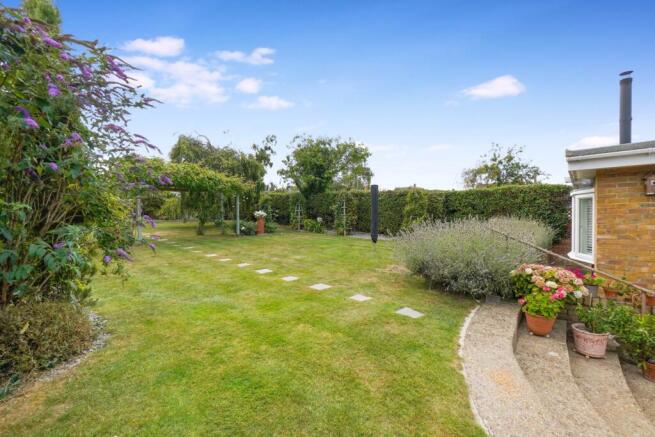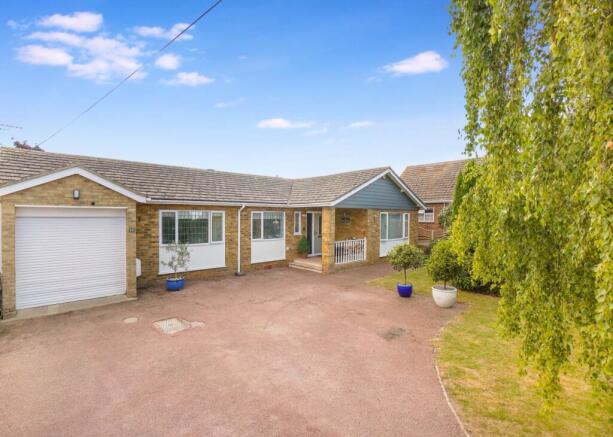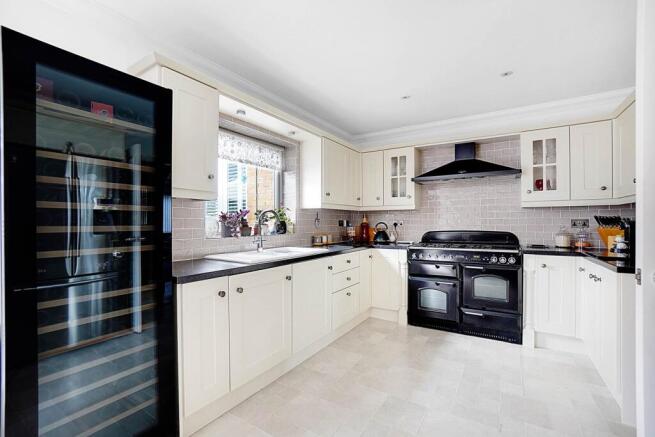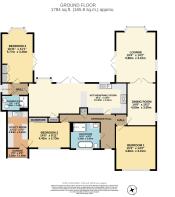Summerville Avenue, Minster

- PROPERTY TYPE
Detached Bungalow
- BEDROOMS
3
- BATHROOMS
2
- SIZE
1,755 sq ft
163 sq m
- TENUREDescribes how you own a property. There are different types of tenure - freehold, leasehold, and commonhold.Read more about tenure in our glossary page.
Freehold
Key features
- Detached bungalow
- Beautifully presented
- Adaptable accommodation
- Driveway
- Open plan living area
- EPC Rating - D
- Council Tax - Band E
Description
Upon entering, you are greeted by a spacious hallway. The lounge and dining room are found just down the hall and make a great place to relax or entertain family and friends. During the winter months, the lounge becomes a cosy space as the log burner creates a warm and inviting ambiance.
The bungalow boasts three well proportioned bedrooms, providing ample space for a growing family or guests. The Master bedroom is found to the front of the property and overlooks the front garden. The second bedroom is currently used as a snug/ reading room/dressing room and is also to the front of the property. The third bedroom can be found to the rear and could easily become part of an attached annexe style living area, as in this part of the property there is also a small kitchenette area and shower room.
The utility room is a good size and offers plenty of storage space, along with plumbing and space for laundry appliances.
The family bathroom has a roll top bath, a walk-in shower, a low level WC and a vanity sink adding a touch of luxury to every day living.
The open plan living space to the rear of the property consists of a kitchen which is well equipped with space for appliances and plenty of storage, making meal preparation a breeze. There is also a dining area and a lounge area, all opening out to the beautiful well kept rear garden.
To the front, the driveway provides ample parking, ensuring convenience for homeowners and guests alike.
The beautiful well kept rear garden is idyllic to enjoy the warmer months.The current vendors have have maintained it over the years for it to become low maintanance. It has a patio area for al fresco dining or just somewhere to sit in the sunshine and admire the garden.
Additional features of this property include double glazing and gas central heating, providing warmth and energy efficiency throughout the year.
Minster is a seaside town with a rich history and plenty of amenities for residents to enjoy. The town is home to a variety of shops, restaurants, and pubs, offering a range of dining and entertainment options. For nature lovers, Minster is surrounded by beautiful countryside, perfect for long walks and outdoor activities. It offers a mix of coastal living and community charm and has a long sandy beach with a promenade and outdoor gym equipment.
History enthusiasts will appreciate the historic Minster Abbey, a beautiful medieval building with a fascinating past. The town also hosts regular events and festivals, providing a vibrant community atmosphere for residents to enjoy.
The town is well connected by road and rail, making it easy to travel to nearby towns and cities.
Overall, this detached bungalow offers a wonderful opportunity to own a beautiful property in a seaside town. With its spacious interior and modern amenities, this property is sure to impress. Contact us today on to arrange a viewing and make this charming bungalow your new home.
Entrance Hall
Hall
Kitchen/Family Room - 34'1" (10.39m) x 13'6" (4.11m)
Lounge - 19'4" (5.89m) x 14'2" (4.32m)
Dining Room - 14'9" (4.5m) x 10'2" (3.1m)
Utility Room - 12'11" (3.94m) x 7'5" (2.26m)
Bathroom - 10'4" (3.15m) x 9'3" (2.82m)
Shower Room - 9'4" (2.84m) x 5'4" (1.63m)
Bedroom 1 - 15'3" (4.65m) x 14'2" (4.32m)
Bedroom 2 - 18'11" (5.77m) x 11'1" (3.38m)
Bedroom 3 - 14'6" (4.42m) x 8'11" (2.72m)
Garage Room - 7'5" (2.26m) x 3'3" (0.99m)
Notice
Please note we have not tested any apparatus, fixtures, fittings, or services. Interested parties must undertake their own investigation into the working order of these items. All measurements are approximate and photographs provided for guidance only.
Brochures
Web Details- COUNCIL TAXA payment made to your local authority in order to pay for local services like schools, libraries, and refuse collection. The amount you pay depends on the value of the property.Read more about council Tax in our glossary page.
- Band: E
- PARKINGDetails of how and where vehicles can be parked, and any associated costs.Read more about parking in our glossary page.
- Off street
- GARDENA property has access to an outdoor space, which could be private or shared.
- Private garden
- ACCESSIBILITYHow a property has been adapted to meet the needs of vulnerable or disabled individuals.Read more about accessibility in our glossary page.
- Ask agent
Summerville Avenue, Minster
Add an important place to see how long it'd take to get there from our property listings.
__mins driving to your place
Get an instant, personalised result:
- Show sellers you’re serious
- Secure viewings faster with agents
- No impact on your credit score
Your mortgage
Notes
Staying secure when looking for property
Ensure you're up to date with our latest advice on how to avoid fraud or scams when looking for property online.
Visit our security centre to find out moreDisclaimer - Property reference 1125_EVOL. The information displayed about this property comprises a property advertisement. Rightmove.co.uk makes no warranty as to the accuracy or completeness of the advertisement or any linked or associated information, and Rightmove has no control over the content. This property advertisement does not constitute property particulars. The information is provided and maintained by Evolution Estates Ltd, Rochester. Please contact the selling agent or developer directly to obtain any information which may be available under the terms of The Energy Performance of Buildings (Certificates and Inspections) (England and Wales) Regulations 2007 or the Home Report if in relation to a residential property in Scotland.
*This is the average speed from the provider with the fastest broadband package available at this postcode. The average speed displayed is based on the download speeds of at least 50% of customers at peak time (8pm to 10pm). Fibre/cable services at the postcode are subject to availability and may differ between properties within a postcode. Speeds can be affected by a range of technical and environmental factors. The speed at the property may be lower than that listed above. You can check the estimated speed and confirm availability to a property prior to purchasing on the broadband provider's website. Providers may increase charges. The information is provided and maintained by Decision Technologies Limited. **This is indicative only and based on a 2-person household with multiple devices and simultaneous usage. Broadband performance is affected by multiple factors including number of occupants and devices, simultaneous usage, router range etc. For more information speak to your broadband provider.
Map data ©OpenStreetMap contributors.




