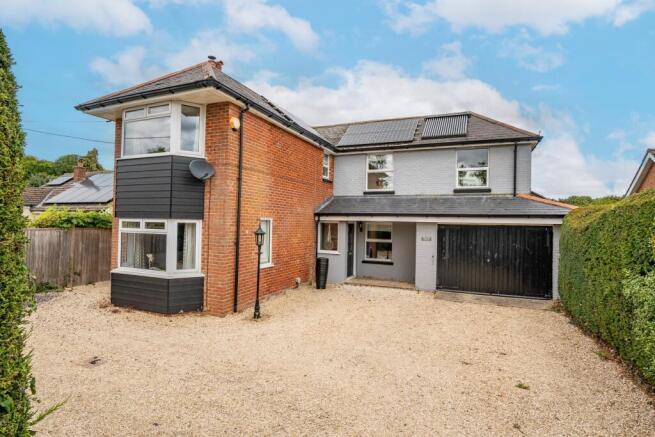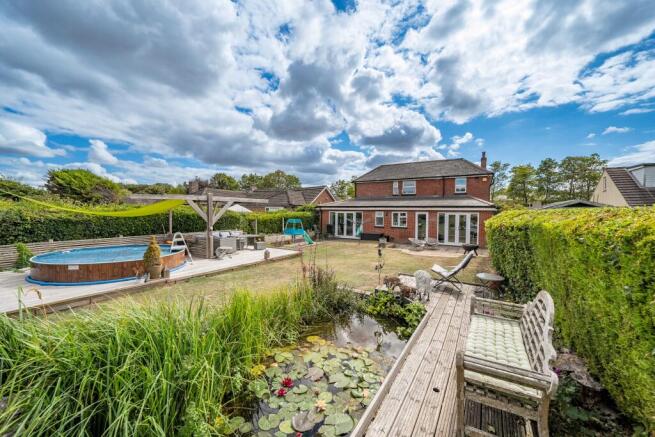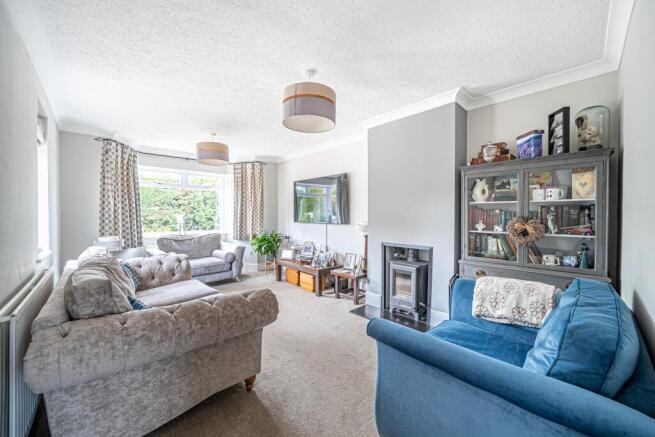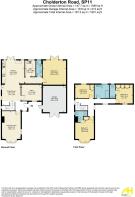
4 bedroom detached house for sale
Cholderton Road, Grateley, SP11 8LH

- PROPERTY TYPE
Detached
- BEDROOMS
4
- BATHROOMS
3
- SIZE
Ask agent
- TENUREDescribes how you own a property. There are different types of tenure - freehold, leasehold, and commonhold.Read more about tenure in our glossary page.
Freehold
Key features
- No Onward Chain
- Drawing Room
- Open-Plan Kitchen/Dining Room
- Office & Utility Room
- Ground Floor Double Bedroom & Shower Room
- Master Bedroom Suite
- Three Further Bedrooms, Bathroom & WC
- Extensive Practical Rear Garden
- Integral Garage & Driveway Parking
- Proximity to Mainline Railway Station
Description
The front door of the property sits under a recessed porch which also provides personal access to the garage. The front door opens into the entrance lobby, which includes some clever shoe storage, with then stairs to the first floor separating the main living areas of the property. The drawing room occupies the very front of the ground floor, with a dual aspect including a bay window to the front plus a modern wood-burning stove set on a granite hearth. The open-plan kitchen/dining room is also of dual aspect with windows to the side and to the rear plus French doors opening out to the rear garden. The dining room is currently used as living space and has access to the office, which has a well-positioned window to the front. The kitchen includes its own dining space plus worksurfaces with matching upstands and attractive subway-tiled splashbacks, a matching coffee bar as well as an eye-level double oven/grill, halogen hob, ceramic sink and drainer. There is space and plumbing for a dishwasher, whilst the adjoining utility room includes space and plumbing for washing appliances and an American-style fridge freezer. A separate inner hallway provides access from the kitchen to not only the utility room but also the second bedroom, a very good-sized double with French doors and full-height glazing, providing access and views to the rear garden. Alongside this double bedroom is a modern, contemporary shower room with WC and vanity hand wash basin.
The first floor provides three individual bedrooms with the master to the front with a bay window and bespoke fitted wardrobe storage with the adjoining ensuite including a recessed shower enclosure, close-coupled WC, hand wash basin and a radiator. Bedroom three is a double with a front aspect and includes wall-to-wall fitted wardrobe storage along with an ensuite washroom with a WC, whilst bedroom four, a good-sized single, is the only bedroom with a rear aspect and views over the rear garden to the open countryside beyond. The family bathroom and separate WC sit in between bedrooms three and four.
The rear garden, enclosed by mature mixed hedging on both sides, is arranged with a patio area adjacent to the rear of the property, framed by low-level retaining brick walls with then a lawn stretching back to a raised-decked seating area with views over the neighbouring countryside. In between are two other decked seating areas, one incorporating an attractive, mature garden pond, with the second including a plunge pool and a canopied seating area with heating. The rear garden also includes mature fruit trees and a garden shed, whilst there is gated side access back to the driveway at the front of the property.
The village of Grateley is located midway between the A303 and the A30, six miles west of Andover. Grateley has its own mainline railway station which provides access to London's Waterloo Station in just over an hour, with Salisbury station a few minutes away to the west. The village of Grateley has a primary school, a church and a public house now specialising in Nepalese cuisine. Nearby Andover offers a range of shopping, educational and recreational facilities, including a college of further education, a cinema, theatre and a leisure centre. The village lies just ten miles north-east of the City of Salisbury with the world-famous Stonehenge eight miles to the west. The property is located on the B3084 Cholderton Road, just over one hundred metres west of Grateley's Railway Station, whilst less than half a mile away, as the crow flies, is Quarley Hill Fort, a Site of Special Scientific Interest.
Brochures
Brochure- COUNCIL TAXA payment made to your local authority in order to pay for local services like schools, libraries, and refuse collection. The amount you pay depends on the value of the property.Read more about council Tax in our glossary page.
- Band: F
- PARKINGDetails of how and where vehicles can be parked, and any associated costs.Read more about parking in our glossary page.
- Garage,Driveway
- GARDENA property has access to an outdoor space, which could be private or shared.
- Yes
- ACCESSIBILITYHow a property has been adapted to meet the needs of vulnerable or disabled individuals.Read more about accessibility in our glossary page.
- Ask agent
Cholderton Road, Grateley, SP11 8LH
Add an important place to see how long it'd take to get there from our property listings.
__mins driving to your place
Get an instant, personalised result:
- Show sellers you’re serious
- Secure viewings faster with agents
- No impact on your credit score
Your mortgage
Notes
Staying secure when looking for property
Ensure you're up to date with our latest advice on how to avoid fraud or scams when looking for property online.
Visit our security centre to find out moreDisclaimer - Property reference AUHAN_635212. The information displayed about this property comprises a property advertisement. Rightmove.co.uk makes no warranty as to the accuracy or completeness of the advertisement or any linked or associated information, and Rightmove has no control over the content. This property advertisement does not constitute property particulars. The information is provided and maintained by Austin Hawk Estate Agents, Andover. Please contact the selling agent or developer directly to obtain any information which may be available under the terms of The Energy Performance of Buildings (Certificates and Inspections) (England and Wales) Regulations 2007 or the Home Report if in relation to a residential property in Scotland.
*This is the average speed from the provider with the fastest broadband package available at this postcode. The average speed displayed is based on the download speeds of at least 50% of customers at peak time (8pm to 10pm). Fibre/cable services at the postcode are subject to availability and may differ between properties within a postcode. Speeds can be affected by a range of technical and environmental factors. The speed at the property may be lower than that listed above. You can check the estimated speed and confirm availability to a property prior to purchasing on the broadband provider's website. Providers may increase charges. The information is provided and maintained by Decision Technologies Limited. **This is indicative only and based on a 2-person household with multiple devices and simultaneous usage. Broadband performance is affected by multiple factors including number of occupants and devices, simultaneous usage, router range etc. For more information speak to your broadband provider.
Map data ©OpenStreetMap contributors.





