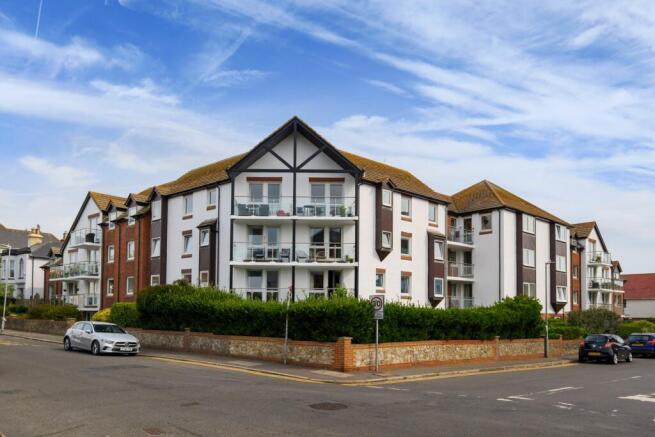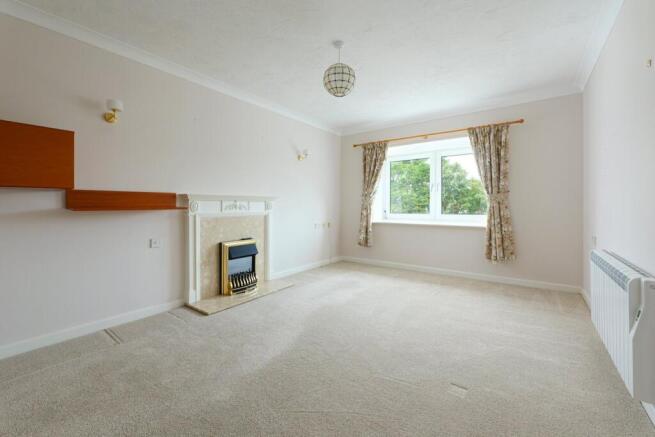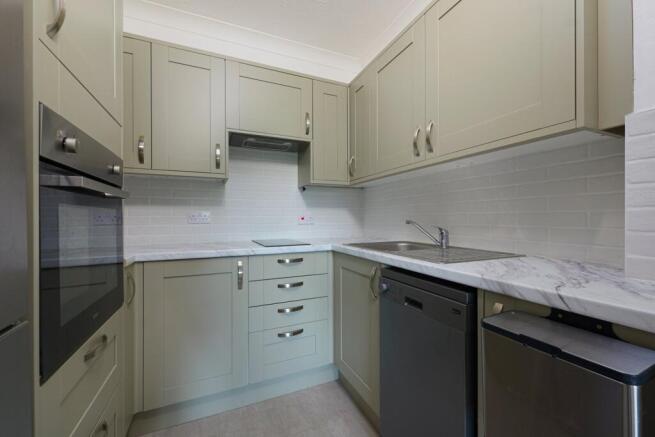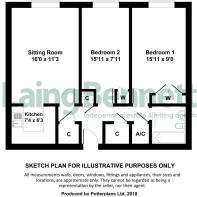
Stade Street, Hythe, CT21

- PROPERTY TYPE
Retirement Property
- BEDROOMS
2
- BATHROOMS
1
- SIZE
Ask agent
Key features
- Delightful two bedroom retirement apartment
- Picture perfect views over Hythe town and the church
- Close to the seafront
- Resident house manager
- Communal gardens & parking
- Communal lounge, dining room, conservatory and laundry room
- Guest suite
- Tenure - Leasehold
- Council Tax - Band C
Description
A superb opportunity to purchase this well appointed retirement apartment on the third floor of Captains Court with excellent residents' facilities. The apartment enjoys the most 'picture perfect' views over Hythe town and the church. The accommodation comprises; entrance hall with storage cupboards, sitting/dining room, a modern kitchen, two double bedrooms both with wardrobes, and a shower room. The development benefits from a resident House Manager, Lift, residents' lounge, dining room, conservatory as well as a guest suite, games room and laundry room. There are delightful communal gardens and a car park. Captains Court is situated close to the seafront with Hythe town centre and local amenities within walking distance. No forward chain. EPC RATING = C
Situation
This property is situated on the third floor of Captains Court in the coastal town of Hythe. Just off the promenade and a flat walk to the town which offers amenities including; Waitrose, Sainsbury's and Aldi, a wide variety of independent shops and larger retailers, doctors surgeries, dentists, swimming pool, leisure facilities, sports grounds, clubs, public houses and restaurants. There is a mainline railway station called 'Sandling Station' (Approx. 1 mile) with direct connection to the High Speed service to London Stratford and St Pancras station with an Approx. journey time of 53 minutes. Channel Tunnel terminal is Approx. 4 miles. M20 Approx. 2 miles.
Communal entrance hall
Stairs or lift up to third floor
Entrance
Entrance door leading to:
Entrance hall
Two shelved storage cupboards - Further deep storage cupboard - Linen cupboard housing water cylinder
Sitting Room
16' 0" x 11' 3" (4.88m x 3.43m)
Kitchen
7' 4" x 6' 3" (2.24m x 1.91m)
Master bedroom
15' 11" x 9' 0" (4.85m x 2.74m)
Bedroom two
15' 11" x 7' 11" (4.85m x 2.41m)
Shower room/WC
6' 8" x 5' 8" (2.03m x 1.73m)
Outside
The communal gardens are particularly attractive benefitting from a neatly laid lawn, vegetable garden - and a carpark
Service Charge & Ground Rent
Approx. £3,000 pa which includes: Buildings insurance, external window cleaner, door entry system, 24 hour emergency call system, House Manager, lift, laundry room facilities, water and sewerage, grounds maintenance, general maintenance and cleaning. In addition, residents have use of a communal lounge and dining room, conservatory, games room and car park.
Age restrictions
Minimum age for occupants/owners is 50 years.
Lease
Leasehold with Approx. 69 years remaining on a 100 year lease started in 1994.
Clawback
Upon legal completion the Leaseholder (Vendor) shall pay 1% of the sale price plus VAT into the Sinking Fund Charge
Agents note
Prospective purchasers will need to be interviewed by the House Manager before a sale can proceed.
Brochures
Brochure 1- COUNCIL TAXA payment made to your local authority in order to pay for local services like schools, libraries, and refuse collection. The amount you pay depends on the value of the property.Read more about council Tax in our glossary page.
- Band: C
- PARKINGDetails of how and where vehicles can be parked, and any associated costs.Read more about parking in our glossary page.
- Communal
- GARDENA property has access to an outdoor space, which could be private or shared.
- Yes
- ACCESSIBILITYHow a property has been adapted to meet the needs of vulnerable or disabled individuals.Read more about accessibility in our glossary page.
- Ask agent
Energy performance certificate - ask agent
Stade Street, Hythe, CT21
Add an important place to see how long it'd take to get there from our property listings.
__mins driving to your place
About Laing Bennett Estate & Letting Agents, Lyminge, Folkestone
The Estate Office, 8 Station Road, Lyminge, CT18 8HP


Notes
Staying secure when looking for property
Ensure you're up to date with our latest advice on how to avoid fraud or scams when looking for property online.
Visit our security centre to find out moreDisclaimer - Property reference 28337119. The information displayed about this property comprises a property advertisement. Rightmove.co.uk makes no warranty as to the accuracy or completeness of the advertisement or any linked or associated information, and Rightmove has no control over the content. This property advertisement does not constitute property particulars. The information is provided and maintained by Laing Bennett Estate & Letting Agents, Lyminge, Folkestone. Please contact the selling agent or developer directly to obtain any information which may be available under the terms of The Energy Performance of Buildings (Certificates and Inspections) (England and Wales) Regulations 2007 or the Home Report if in relation to a residential property in Scotland.
*This is the average speed from the provider with the fastest broadband package available at this postcode. The average speed displayed is based on the download speeds of at least 50% of customers at peak time (8pm to 10pm). Fibre/cable services at the postcode are subject to availability and may differ between properties within a postcode. Speeds can be affected by a range of technical and environmental factors. The speed at the property may be lower than that listed above. You can check the estimated speed and confirm availability to a property prior to purchasing on the broadband provider's website. Providers may increase charges. The information is provided and maintained by Decision Technologies Limited. **This is indicative only and based on a 2-person household with multiple devices and simultaneous usage. Broadband performance is affected by multiple factors including number of occupants and devices, simultaneous usage, router range etc. For more information speak to your broadband provider.
Map data ©OpenStreetMap contributors.





