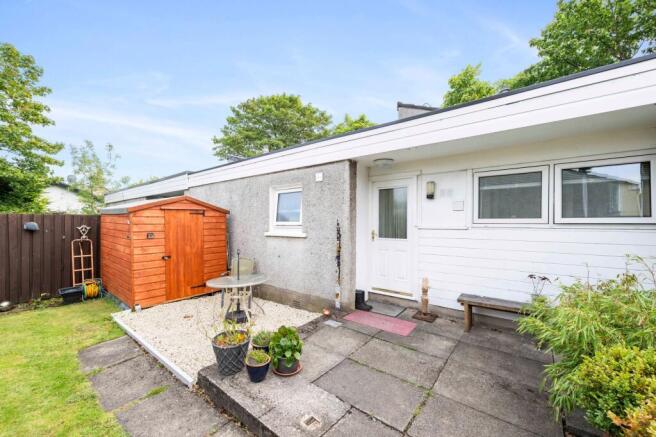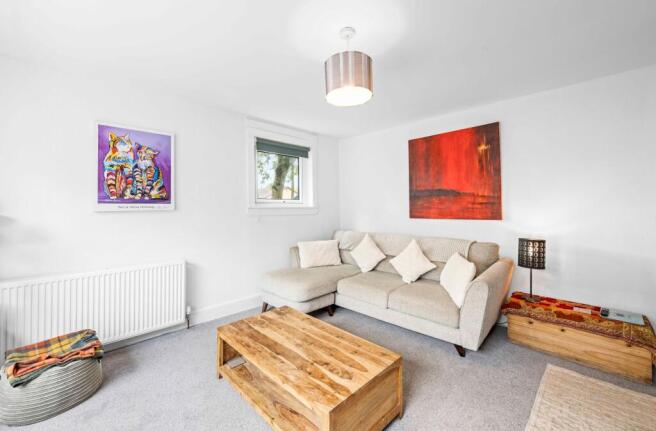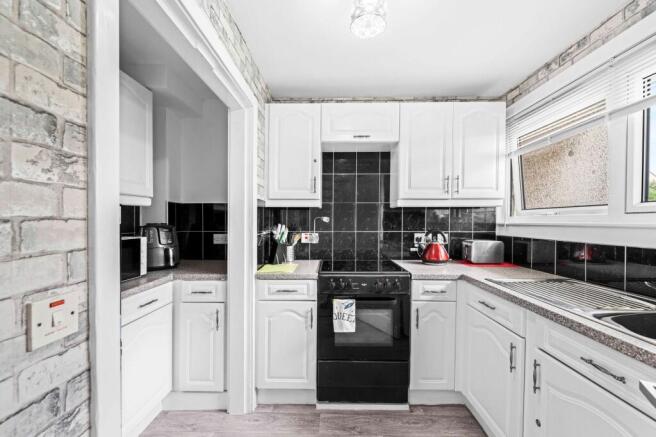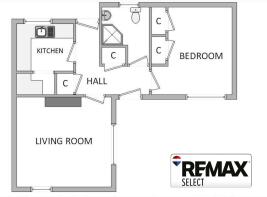Glasgow Road, Bathgate, EH48

- PROPERTY TYPE
Terraced Bungalow
- BEDROOMS
1
- BATHROOMS
1
- SIZE
495 sq ft
46 sq m
- TENUREDescribes how you own a property. There are different types of tenure - freehold, leasehold, and commonhold.Read more about tenure in our glossary page.
Freehold
Key features
- Pretty Mid Terraced Bungalow
- Dual Aspect Lounge
- Modern Kitchen
- 1 Double Bedroom
- Stylish Shower Room
- Gorgeous Front & Rear Private Gardens
Description
BACK ON MARKET 14/11! *Pretty 1 Bedroom Bungalow!*
Niall McCabe & RE/MAX Select Bathgate are overjoyed to present to the market this lovely mid terraced bungalow, located on the sought-after Glasgow Road in Bathgate – a short stroll to the town centre. This is a wonderfully spacious home enjoying fresh décor, bursting with personality and benefits from having private gardens. An ideal first step on the property ladder, or attractive downsizing opportunity. Accommodation comprises, dual aspect lounge, modern kitchen, large bedroom, sleek shower room & sunny gardens.
Nestled in the heart of West Lothian, Bathgate is a vibrant town offering a perfect blend of community charm and modern convenience. Boasting excellent transport links, including a train station with direct routes to Edinburgh and Glasgow, it’s ideal for commuters. The town features a variety of shops, restaurants, and leisure facilities, along with highly regarded schools and beautiful green spaces, such as Balbardie Park and the Bathgate Hills. With its rich history and welcoming atmosphere, Bathgate is a sought-after location for families and professionals alike.
THINKING OF SELLING? CONTACT RE/MAX SELECT BATHGATE TODAY!
Council Tax Band: A
Tenure: Freehold Property
Factor: N/A
Sales particulars aim for accuracy but rely on seller-provided info. Measurements may have minor fluctuations. Items not tested, no warranty on condition. Photos may use wide angle lens. Floorplans are approximate, not to scale. Not a contractual document; buyers should conduct own inquiries.
EPC Rating: D
Lounge
3.91m x 3.66m
A bright and inviting dual-aspect lounge, finished with plush carpeting and fresh décor. Flooded with natural light, it’s the perfect space to unwind and enjoy a calm, relaxing atmosphere.
Kitchen
2.86m x 2.44m
A stylish kitchen with sleek monochrome finishes, generous space for freestanding appliances, and lovely views over the rear garden. Finished with smart flooring, it’s both practical and inviting.
Bedroom
3.53m x 3.36m
A generously sized main bedroom, beautifully presented with fresh décor, soft carpeting, and ample fitted wardrobes. With pretty outlooks, it offers both comfort and style.
Shower Room
2.42m x 1.83m
A stylish three-piece shower room, featuring a sleek corner enclosure, quality finishes, and a glazed window that fills the space with light while ensuring privacy
Gardens
Private and fully enclosed, the front and rear gardens offer secure outdoor space with lawns, planting, and patio areas — perfect for al fresco dining and relaxing with loved ones.
- COUNCIL TAXA payment made to your local authority in order to pay for local services like schools, libraries, and refuse collection. The amount you pay depends on the value of the property.Read more about council Tax in our glossary page.
- Band: A
- PARKINGDetails of how and where vehicles can be parked, and any associated costs.Read more about parking in our glossary page.
- Ask agent
- GARDENA property has access to an outdoor space, which could be private or shared.
- Yes
- ACCESSIBILITYHow a property has been adapted to meet the needs of vulnerable or disabled individuals.Read more about accessibility in our glossary page.
- Ask agent
Energy performance certificate - ask agent
Glasgow Road, Bathgate, EH48
Add an important place to see how long it'd take to get there from our property listings.
__mins driving to your place
Get an instant, personalised result:
- Show sellers you’re serious
- Secure viewings faster with agents
- No impact on your credit score
About RE/MAX Property Marketing Centre, Bellshill
Willow House, Kestrel View, Strathclyde Business Park Bellshill ML4 3PB

Your mortgage
Notes
Staying secure when looking for property
Ensure you're up to date with our latest advice on how to avoid fraud or scams when looking for property online.
Visit our security centre to find out moreDisclaimer - Property reference 95372787-d6c9-46b2-bdb2-0b19caa2c09f. The information displayed about this property comprises a property advertisement. Rightmove.co.uk makes no warranty as to the accuracy or completeness of the advertisement or any linked or associated information, and Rightmove has no control over the content. This property advertisement does not constitute property particulars. The information is provided and maintained by RE/MAX Property Marketing Centre, Bellshill. Please contact the selling agent or developer directly to obtain any information which may be available under the terms of The Energy Performance of Buildings (Certificates and Inspections) (England and Wales) Regulations 2007 or the Home Report if in relation to a residential property in Scotland.
*This is the average speed from the provider with the fastest broadband package available at this postcode. The average speed displayed is based on the download speeds of at least 50% of customers at peak time (8pm to 10pm). Fibre/cable services at the postcode are subject to availability and may differ between properties within a postcode. Speeds can be affected by a range of technical and environmental factors. The speed at the property may be lower than that listed above. You can check the estimated speed and confirm availability to a property prior to purchasing on the broadband provider's website. Providers may increase charges. The information is provided and maintained by Decision Technologies Limited. **This is indicative only and based on a 2-person household with multiple devices and simultaneous usage. Broadband performance is affected by multiple factors including number of occupants and devices, simultaneous usage, router range etc. For more information speak to your broadband provider.
Map data ©OpenStreetMap contributors.




