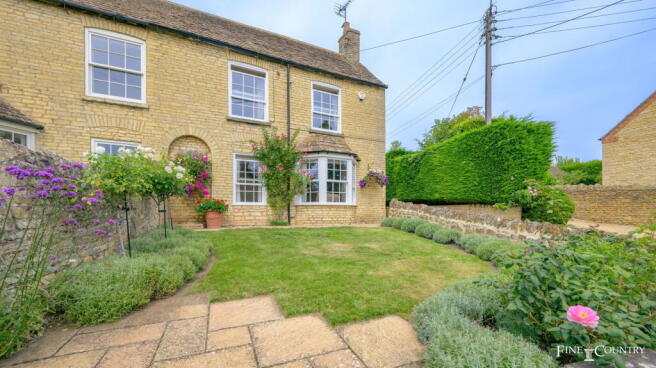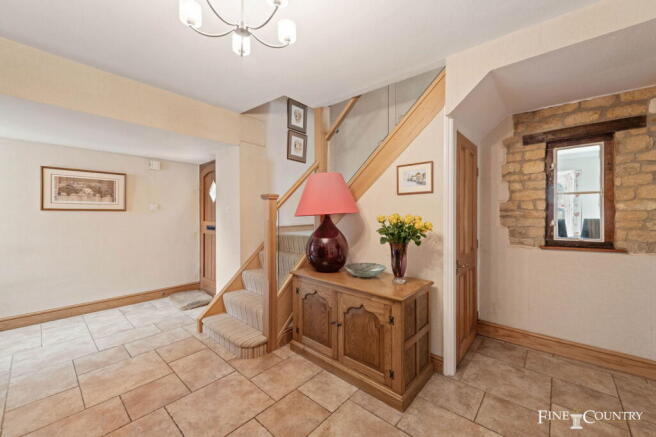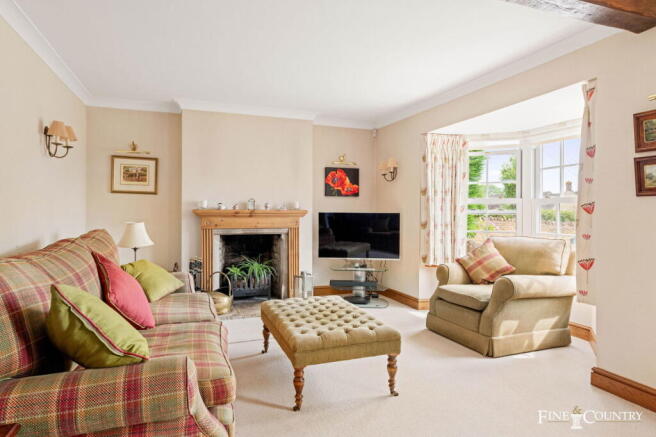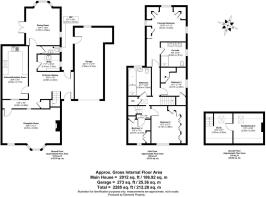Barrowden

- PROPERTY TYPE
Semi-Detached
- BEDROOMS
4
- BATHROOMS
2
- SIZE
2,012 sq ft
187 sq m
- TENUREDescribes how you own a property. There are different types of tenure - freehold, leasehold, and commonhold.Read more about tenure in our glossary page.
Freehold
Key features
- A Non-Listed, Stone-Built Family Home Situated in a Desirable Village
- Located Within Easy Reach to Uppingham, Stamford and Peterborough
- Entrance Hall, Reception Room, Dining Room, Kitchen/Breakfast Room
- Four First Floor Bedrooms, an En Suite Shower Room and a Family Bathroom
- Two Attic Rooms – Ideal as a Study, Teenage Den or Overflow Bedroom
- Private Landscaped Garden with Lawn and Outside Seating Areas
- Attached Garage with Workshop and Off-Road Parking for Two to Three Cars
- Total Accommodation Including Attached Garage Extends to Approx. 2,285 Sq.Ft.
Description
Set in the sought-after Rutland village of Barrowden, Bay House is a striking stone-built property that has been at the heart of one family’s life for nearly four decades. The house forms one half of a handsome pale-stone building, its symmetry enhanced by the pair of bay windows which mirror each other on either side of the divide. To the front, a pretty stone-walled garden and an unusual arched feature – the trace of a former doorway now carefully bricked in – offer a glimpse into the property’s history, while the current front door sits discreetly at the side, leading into a warm and welcoming home.
The layout unfolds with a reception room to the front, its large bay window flooding the space with light. Timber beams and a feature fireplace create a room with both comfort and character, while a small internal window set into the wall between the hall and this space adds a quirky detail unique to the property. To the rear lies the dining room, also with a bay window and French doors to the garden. This room was added in 1991, when the owners undertook a significant extension. A well-known local builder was entrusted with the work, which also included the addition of a new bedroom with en suite above, and later the conversion of the attic into two further rooms now used as a study and occasional bedroom. These thoughtful alterations have ensured the house has evolved with the family, providing both space and flexibility.
At the heart of the home sits a spacious kitchen and breakfast room. The Aga is the natural centrepiece, installed some years ago and quickly becoming a focus of family life, particularly during Christmas gatherings and parties. The kitchen also incorporates modern fittings, including an integrated Neff appliances (fridge, dishwasher and microwave), while neutral décor ensures a timeless appeal. A particularly practical feature of the house is the utility room, located at the centre and offering plenty of space for everyday tasks.
Upstairs, the principal bedroom is a generous and inviting space, fitted with extensive wardrobes and enjoying views over the rear garden. Its en suite shower room has been updated with a fresh, modern design, incorporating twin basins for convenience. Across the landing are three further bedrooms, each with fitted cupboards, served by the family bathroom, which combines a bath and separate shower. The second floor is an unexpected bonus: two attic rooms fully lined with pine panelling. One serves as a study, the other as a den or occasional fifth bedroom, making them ideal for teenagers or home working.
Outside, the gardens are every bit as appealing as the house itself. The rear garden is private and enclosed by mature hedging, landscaped around eight years ago to provide both structure and beauty. At its centre is a circular stone terrace, the perfect spot for summer barbecues and entertaining. A Scotts summer house sits proudly on a raised plinth, offering a sheltered retreat from which to enjoy views across to Wakerley Woods. A water feature, in the form of a stone sphere, adds the soothing sound of trickling water, completing a peaceful backdrop. The garden has been the setting for many family gatherings and celebrations, memorable for the ease with which it flows from the house to the outdoors.
Practical elements include the garage, accessed from the side, and a small front garden framed by a low stone wall that adds to the property’s kerb appeal.
Brochures
Brochure 1- COUNCIL TAXA payment made to your local authority in order to pay for local services like schools, libraries, and refuse collection. The amount you pay depends on the value of the property.Read more about council Tax in our glossary page.
- Band: E
- PARKINGDetails of how and where vehicles can be parked, and any associated costs.Read more about parking in our glossary page.
- Garage,Off street
- GARDENA property has access to an outdoor space, which could be private or shared.
- Private garden
- ACCESSIBILITYHow a property has been adapted to meet the needs of vulnerable or disabled individuals.Read more about accessibility in our glossary page.
- Ask agent
Barrowden
Add an important place to see how long it'd take to get there from our property listings.
__mins driving to your place
Get an instant, personalised result:
- Show sellers you’re serious
- Secure viewings faster with agents
- No impact on your credit score



Your mortgage
Notes
Staying secure when looking for property
Ensure you're up to date with our latest advice on how to avoid fraud or scams when looking for property online.
Visit our security centre to find out moreDisclaimer - Property reference S1421165. The information displayed about this property comprises a property advertisement. Rightmove.co.uk makes no warranty as to the accuracy or completeness of the advertisement or any linked or associated information, and Rightmove has no control over the content. This property advertisement does not constitute property particulars. The information is provided and maintained by Fine & Country, Rutland. Please contact the selling agent or developer directly to obtain any information which may be available under the terms of The Energy Performance of Buildings (Certificates and Inspections) (England and Wales) Regulations 2007 or the Home Report if in relation to a residential property in Scotland.
*This is the average speed from the provider with the fastest broadband package available at this postcode. The average speed displayed is based on the download speeds of at least 50% of customers at peak time (8pm to 10pm). Fibre/cable services at the postcode are subject to availability and may differ between properties within a postcode. Speeds can be affected by a range of technical and environmental factors. The speed at the property may be lower than that listed above. You can check the estimated speed and confirm availability to a property prior to purchasing on the broadband provider's website. Providers may increase charges. The information is provided and maintained by Decision Technologies Limited. **This is indicative only and based on a 2-person household with multiple devices and simultaneous usage. Broadband performance is affected by multiple factors including number of occupants and devices, simultaneous usage, router range etc. For more information speak to your broadband provider.
Map data ©OpenStreetMap contributors.




