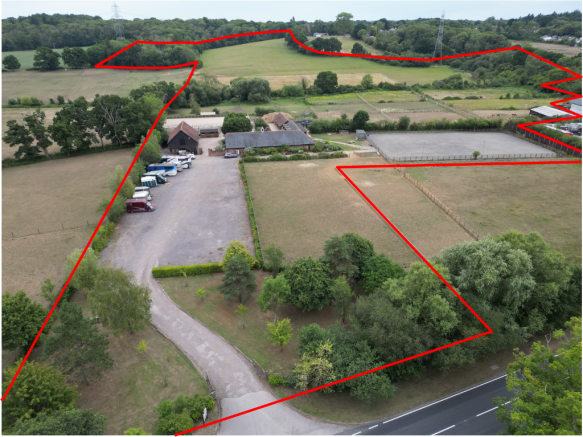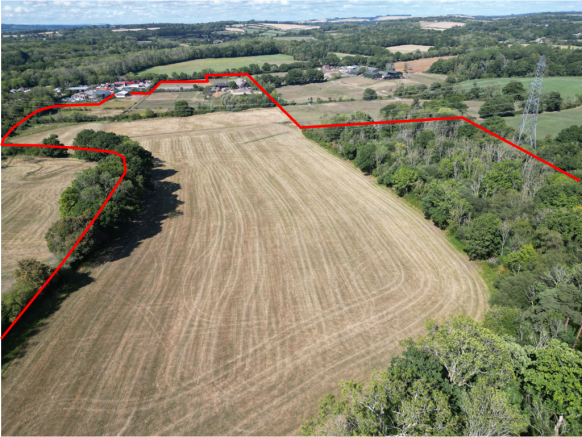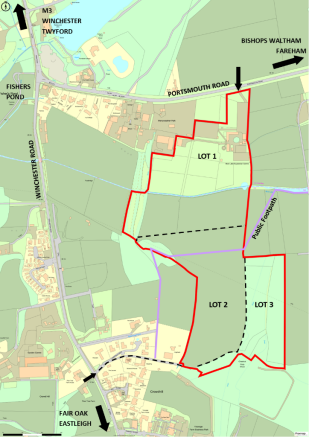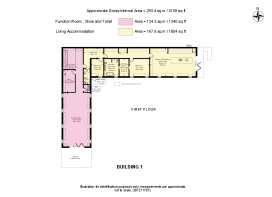Bow Lake Equestrian Centre, Portsmouth Road, SO50

- PROPERTY TYPE
Equestrian Facility
- BEDROOMS
2
- BATHROOMS
2
- SIZE
1,779,862 sq ft
165,355 sq m
- TENUREDescribes how you own a property. There are different types of tenure - freehold, leasehold, and commonhold.Read more about tenure in our glossary page.
Freehold
Key features
- SEE AND PRINT PDF SALES PARTICULARS AVAILABLE BELOW
- SEE DRONE VIDEO FOOTAGE ON THE VIRTUAL TOUR TAB
- ESTABLISHED EQUESTRIAN CENTRE CURRENTLY USED FOR LIVERY. FACILITIES SUITED TO COMPETITION HORSES
- ACCOMMODATION WITH 2 DOUBLE BEDROOMS AND FUNCTION ROOM (APPROX. 3,104 SQ. FT.)
- 26 STABLES. 2 ARENAS. 5 HORSE WALKER (REVERSIBLE)
- YOUNGSTOCK BUILDING (POTENTIAL FOR FURTHER BOXES)
- AMPLE PARKING FOR HORSEBOXES AND TRAILERS
- EXTENDING TO APPROX. 40.86 ACRES IN ALL. AVAILABLE AS A WHOLE OR IN UP TO 3 LOTS
- PASTURE LAND FOR GRAZING AND HAY/HAYLAGE PRODUCTION
- CLOSE TO THE SOUTH DOWNS NATIONAL PARK AND M27 AND M3 MOTORWAYS
Description
First time on Open Market.
The Vendors live on site in a well laid out and private accommodation above the L-Shaped range of Stables.
There is the potential to extend the accommodation into the Function Room and Tack Room/Storage or to convert the Building 2.
With good sized arenas (floodlit), paddocks, ample parking for horseboxes and trailers, and further pasture land for grazing or hay/haylage production (Lot 2), Bow Lake presents an opportunity for a new proprietor and with potential to expand and improve the existing business (subject to Planning Permission where necessary).
Bow Lake is offered for sale as whole or in up 3 Lots.
LOT 1: Equestrian Centre and Livery Yard covering approximately 18.70 acres in all with 26 stables, Loose Boxes, 2 outdoor Arenas and paddocks. Spacious two bedroom accommodation and Function Room.
LOT 2: Approx. 13.51 acres Pasture with Shared Access
LOT 3: Approx. 8.65 acres Broadleaved Woodland with Shared Access.
VIEWING INSTRUCTIONS: To be by appointment only through the Sole Agents:
DRONE VIDEO FOOTAGE: Please see Selling Agent's website for video footage across the farm.
LOCATION: See Location Plan. Postcode SO50 7HF. What3Words: Property is located off the B2177 Portsmouth Road and close to Fishers Pond and benefits from additional access off the B3354 Winchester Road (Lot 2 and 3). It is conveniently located with Winchester only approx. 4 miles to the north providing access to the M3 motorway and A31 dual carriageway also being within easy reach. The town of Bishops Waltham is approx. 4.4 miles to the east along Portsmouth Road. Junction 7 of the M27 motorway is approx. 5.6 miles away at Hedge End.
DIRECTIONS: From Bishops Waltham head west along the B2177 Portsmouth Road towards Fishers Pond. When passing Marwell Wildlife Park on your right after approx. 4 miles the Property is then on the left hand side prior to the junction with the B3354 traffic lights at Fishers Pond.
From Winchester head south along the B3354 towards Twyford and Fair Oak. After passing through Colden Common at the traffic lights at Fishers Pond take the left turn B2177 signed Bishops Waltham. Bow Lake is then on the right hand side after approx. 400 yards.
We are approx. 10 mins away from both the M3 and M27.
ACCESS: In addition to the main entrance off B2177 Portsmouth Road at the northern road frontage the Property benefits from a vehicular right of way off the B3354 Winchester Road at the southern end of the Property.
BUILDING AND FACILITIES SCHEDULE. See Site Plans 2 and 3. See Floor Plan for Each Building.
Building 1:
Ground Floor: A L-Shaped range of 11 Stables. Each Stable having its own internal secure locker at the rear access from within each Stable. Staff Kitchen, Shower and Toilet. Stairs to First Floor. Front door to accommodation.
First Floor: Master Double Bedroom with En Suite Dressing Room through to En Suite Bathroom.
Bedroom 2 - Double. Currently also offered as short term holiday accommodation.
Kitchen, Dining and Sitting Room with external stairs to yard entrance.
Function Room: First Floor of Building 1 - A bright and airy space (12m x 6m including eaves with dormer windows) suitable for workshops, functions, hospitality, storage, or potential further living accommodation (subject to the necessary planning permission). Bi-fold doors at one end opening onto the large south-facing balcony, offering attractive views over pasture and woodland. Additional Storage and Toilet.
Building 2: Steel and Timber framed with timber cladding and under a pitch clay tiled roof.
Ground Floor: 6 Stables with retro fitted internal partitions with covered open yard.
First Floor: Accessed via external stairs at either end. Currently used for storage. Good head-room. Potential for other uses or accommodation (Subject to Planning Consent where necessary).
Building 3: Brick range of 3 Stables under a pitched clay tiled roof each with its own internal secure locker at the rear accessed from within each Stable. With adjoining washdown area with heated Solarium.
Building 4: A pair of timber Stables (mobile).
Building 5: A pair of timber Stables (mobile).
Building 6: A pair of timber Stables (mobile).
Building 7: A modern steel framed building approx. 60ft long, 40ft wide, 12ft to eaves and 17ft 4in to ridge. Divided into 3 bays of 20ft wide. Has the potential for creating further boxes.
Building 8: Metal Garage - used for feed store.
Building 9: Mono pitch corrugated iron storage building.
Horse Walker 10: A 5 horse 'Claydon' electric reversible horse walker.
Arena 1: 60m x 40m sand and fibre outdoor floodlit arena.
Arena 2: 40m x 20m silica sand and fibre mix outdoor floodlit arena. (Resurfaced and fenced Jackson Arenas 2024).
All Weather Turnout Pens: 3 adjoining the yard and Arena 2.
THE LIVERY BUSINESS: Currently managed and operated by the Vendor, providing 'serviced' livery access across the range to customers. The Customers can take advantage of the various facilities for all riding disciplines and with secure storage for tack, feed and kitchenette and toilet facilities, parking all on site. See the following website which provides current prices and more details. Purchasers may well wish to provide additional services and expand the number of stables and facilities, subject to planning where needed.
OTHER INFORMATION: Bow Lake Equestrian Centre have a number of show centres within easy reach including Sparsholt College and Crofton Manor holding both affiliated and unaffiliated dressage and show jumping. For our liveries who event there are gallops and cross country courses in a drive away and plenty of affiliated events, hunter trials nearby.
RIGHTS OF WAY: A Public Footpath crosses the Property (Pasture area Lot 2) as identified by the purple line on Site Plan 1.
DESIGNATIONS: No environmental designations affect the Property.
HEIGHT ABOVE SEA LEVEL: The Property lies between approx. 25m (Lot 1) and 50m (Lots 2 and 3) above sea level.
SERVICES: Mains water connected. Mains electricity connected. Private Drainage (Treatment Plant). Electric Car Charging Point.
OUTGOINGS:
Flat: Council Tax - Property Band = C. 2025/2026 - £2,029.42.
Business Rates: Rateable Value £17,750. 2025/2026 Charge - £5,314.35 after deductions (ask Selling Agent for more details).
ENERGY PERFORMANCE CERTIFICATE (EPC): Energy Rating C.
FIXTURES AND FITTINGS: All fixtures, fittings and chattels whether referred to or not are specifically excluded from the sale. They could however be made available by separate negotiation.
EASEMENTS AND WAYLEAVES: There is an overhead Electricity Pylon that crosses the pasture land at the Southern end of Lot 1 and across Lots 2 and 3.
The property is being sold subject to and with the benefit of all rights of way, whether public or private, light, support, drainage water and electricity supplies and other rights and obligations, easements and quasi-easements and restrictive covenants and all existing proposed wayleaves for pylons, stays, cables, drains and water and other pipes whether referred to in these particulars or not.
The Vendor is mindful to retain a share of any future revenue created by any renewable energy development in connection with the Electricity Pylon line that crosses the Property.
SHOOTING, TIMBER AND MINERALS RIGHTS: The shooting, timber and mineral rights are in hand and as far as they are owned are included in the freehold sale.
PLANS, AREAS AND SCHEDULES: These are based on the Ordnance Survey and are for reference only. They have been checked and completed by the Vendor's agent and the Purchaser will be deemed to satisfy themselves as to the description of the Property. Any error or misstatement shall not annul the sale nor entitle either party to compensation in respect thereof.
PROPOSED VETERINARY CLINIC: In 2023 the Vendors sold off a small area of adjoining pasture at the road frontage of Lot 1.
They imposed a covenant that the land shall be used only as a veterinary clinic and associated care and diagnostic facilities, with staff and client accommodation.
Planning Permission was granted on 5th May 2023 - '22/01542/FUL Change of use from equestrian to E(e) and erection of new equine veterinary hospital with new access'. See Veterinary Plan on Selling Agent's website. The clinic will have its own independent access directly to the Portsmouth Road B2177.
The Vendors are not connected to the development of this new facility.
LOCAL AUTHORITY AND PLANNING AUTHORITY: Winchester City Council (WCC), City Offices, Colebrook Street, Winchester SO23 9LJ. Tel: .
GENERAL REMARKS:
OCCUPANCY CONDITION: By a Planning Appeal in 2005 the occupation of the first floor living accommodation in Building 1 shall be limited to a person who is working at the site in connection with the operation of a competition livery yard.
TENURE AND POSSESSION: Freehold with vacant possession at completion. The Property is sold freehold with vacant possession granted subject to ongoing Livery Customers.
SALE OF THE LIVERY BUSINESS AS A GOING CONCERN: The Property is to be sold with the inclusion of the Goodwill of the existing business as a 'going concern'.
METHOD OF SALE: The farm is offered on a Private Treaty basis, either as a whole or in up to 3 Lots as described within this brochure. Interested parties are free to suggest alternative Lotting arrangements if they wish. For all enquiries including viewing arrangements, which must be by prior appointment only, please contact Dominic Plumpton, a Director of Giles Wheeler-Bennett Ltd, who's contact details are on the Selling Agent's website.
VAT: Any Guide Price quoted or discussed are exclusive of VAT in the event that the sale of a property or part of it or any right attached to it becomes chargeable for the purposes of VAT, such Tax will be payable by the Purchaser.
OFFER INSTRUCTIONS: Please see the Additional Document on Selling Agent's website for instructions as to how to make an offer by Private Treaty.
Brochures
Sales Particulars- COUNCIL TAXA payment made to your local authority in order to pay for local services like schools, libraries, and refuse collection. The amount you pay depends on the value of the property.Read more about council Tax in our glossary page.
- Ask agent
- PARKINGDetails of how and where vehicles can be parked, and any associated costs.Read more about parking in our glossary page.
- Off street,Gated
- GARDENA property has access to an outdoor space, which could be private or shared.
- Yes
- ACCESSIBILITYHow a property has been adapted to meet the needs of vulnerable or disabled individuals.Read more about accessibility in our glossary page.
- No wheelchair access
Bow Lake Equestrian Centre, Portsmouth Road, SO50
Add an important place to see how long it'd take to get there from our property listings.
__mins driving to your place
Get an instant, personalised result:
- Show sellers you’re serious
- Secure viewings faster with agents
- No impact on your credit score
About Giles Wheeler-Bennett, Southampton
West Court, Lower Basingwell Street, Bishop's Waltham, SO32 1AJ

Your mortgage
Notes
Staying secure when looking for property
Ensure you're up to date with our latest advice on how to avoid fraud or scams when looking for property online.
Visit our security centre to find out moreDisclaimer - Property reference BowLakeWhole. The information displayed about this property comprises a property advertisement. Rightmove.co.uk makes no warranty as to the accuracy or completeness of the advertisement or any linked or associated information, and Rightmove has no control over the content. This property advertisement does not constitute property particulars. The information is provided and maintained by Giles Wheeler-Bennett, Southampton. Please contact the selling agent or developer directly to obtain any information which may be available under the terms of The Energy Performance of Buildings (Certificates and Inspections) (England and Wales) Regulations 2007 or the Home Report if in relation to a residential property in Scotland.
*This is the average speed from the provider with the fastest broadband package available at this postcode. The average speed displayed is based on the download speeds of at least 50% of customers at peak time (8pm to 10pm). Fibre/cable services at the postcode are subject to availability and may differ between properties within a postcode. Speeds can be affected by a range of technical and environmental factors. The speed at the property may be lower than that listed above. You can check the estimated speed and confirm availability to a property prior to purchasing on the broadband provider's website. Providers may increase charges. The information is provided and maintained by Decision Technologies Limited. **This is indicative only and based on a 2-person household with multiple devices and simultaneous usage. Broadband performance is affected by multiple factors including number of occupants and devices, simultaneous usage, router range etc. For more information speak to your broadband provider.
Map data ©OpenStreetMap contributors.





