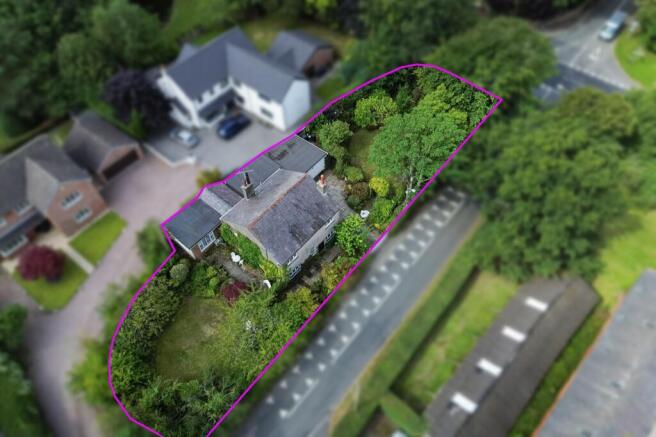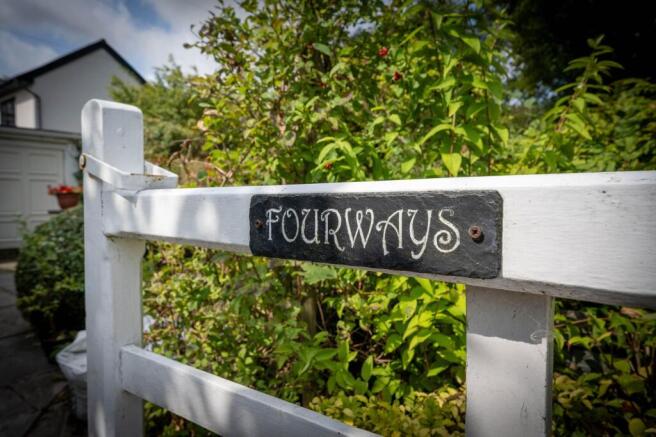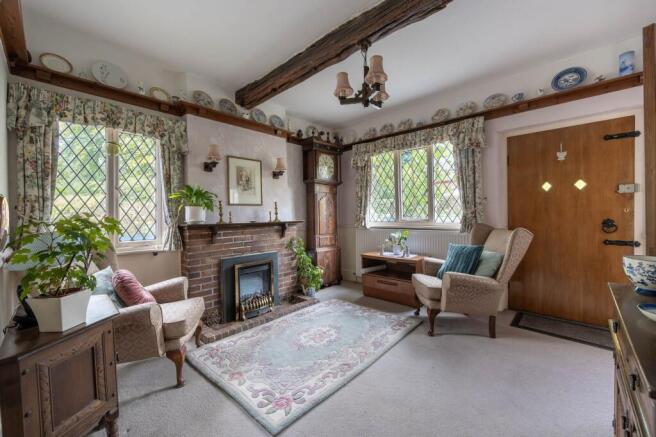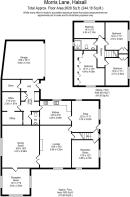
Morris Lane, Halsall, L39

- PROPERTY TYPE
Detached
- BEDROOMS
4
- BATHROOMS
1
- SIZE
2,628 sq ft
244 sq m
Key features
- Characterful Detached Home
- Four Bedrooms
- Circa 2628 Square Feet
- Five Reception Rooms
- Good-Size Fitted Kitchen
- Generous and Established Plot
- Wrap-Around Gardens
- Driveway Parking
- Peaceful Location
Description
Arnold and Phillips are pleased to offer for sale this characterful four-bedroom detached home, positioned along the quiet and well-regarded Morris Lane in Halsall. This unique cottage is over 300 years old and was at one point, a former mill. This is the kind of property that doesn’t come to market very often, offering a once in a lifetime opportunity to secure a piece of local history — one that offers bags of character, genuine flexibility, space to grow, and the chance to create something truly tailored to your own lifestyle. For those looking for a long-term family home with real potential, this is well worth viewing.
From the roadside, the house already stands out, not for being flashy, but for the size of the plot and the scope it hints at. The wraparound gardens give the property breathing space, and the driveway offers ample parking in front of the attached garage. Mature hedging and trees frame the boundaries, giving a sense of privacy without feeling enclosed. There’s an understated charm to the frontage — neat, traditional, and clearly cared for — and it’s easy to picture how a few updates could really bring the exterior to life.
Once inside, the layout offers more than you might expect at first glance. The hallway connects the ground floor rooms in a practical way that would suit a wide range of uses. There’s no shortage of space here — in fact, it’s one of the home’s strongest features. To the front of the property is a snug and reception room, currently used as an office. The main lounge offers a comfortable, well-proportioned space for day-to-day living, while the separate snug provides a more tucked-away spot for reading, watching TV, or simply having a quieter area of the home to retreat to. The snug provides access to the lounge and the Kitchen.
The kitchen is a good size and features plenty of wall and base storage units with an AGA cooker. This space flows through to the offices and store rooms but could easily be reconfigured with the lounge to create a more open plan layout.
The dining room is a good size and serves well for both family meals and more formal occasions. It leads through into the sun room at the rear, which overlooks the garden and could become a particularly nice place to spend time during the warmer months.
What really makes the ground floor of this house stand out is the sheer number of additional rooms. A further reception space, currently used flexibly, could quite easily be adapted into a ground floor bedroom — ideal for multi-generational households or for guests. There’s a WC on this level too, adding to the practicality, especially when entertaining or when considering mobility needs. The presence of two separate offices also makes this home a strong candidate for anyone working remotely, running a business, or needing dedicated homework or study zones. These rooms are well-sized, not just token spaces, and could equally serve as hobby rooms, play areas or even treatment rooms depending on need. There’s also a store room and access through to the garage from inside the house, which isn’t something you find in every property and adds a level of day-to-day convenience.
Upstairs, the layout remains straightforward. Four bedrooms are set around the landing, all with proportions that make them useful, liveable spaces rather than being just names on a floorplan. None feel too small or tucked away, and while the finishes throughout might benefit from some modernisation, the rooms themselves are clean, well-kept and feel solid — a good base for any future improvements. The family bathroom is located on this level and, like the rest of the home, is functional and tidy, offering scope for reconfiguring or updating to your own preferences over time.
The gardens are a genuine asset. With lawned areas stretching around the property, there’s more than enough space to enjoy time outdoors, whether you’re thinking of setting up seating areas, planting beds, play equipment, or even extending the home subject to any permissions. Because of the way the plot wraps around the building, you get a natural separation of zones — something that could be enhanced further with landscaping — while still having an open and flowing feel. It’s the kind of garden that could be developed into something special, or simply enjoyed as it is, with its mature surroundings offering greenery and a bit of welcome privacy.
Morris Lane itself is a peaceful location, with a mix of attractive homes and a relaxed, rural feel. Halsall is well-connected yet retains a village atmosphere, making it particularly appealing to those wanting to stay close to amenities without giving up space or tranquility. Local schools are highly regarded, and there are shops and services nearby in both Ormskirk and Birkdale, which are just a short drive away. For those commuting, rail connections into Liverpool and Southport are within easy reach, and road access towards the M58 and M6 is straightforward. It’s a location that offers a quieter pace, while still being connected enough for day-to-day needs.
Overall, this is a property that has been clearly looked after and loved, and while the interiors may not be fully modernised, there’s an honesty to the home that many buyers will appreciate. The size of the plot, the versatility of the internal layout, and the location all combine to make this a serious contender for anyone looking for a long-term home to put their own stamp on.
EPC Rating: E
Disclaimer
Every care has been taken with the preparation of these property details but they are for general guidance only and complete accuracy cannot be guaranteed. If there is any point, which is of particular importance professional verification should be sought. These property details do not constitute a contract or part of a contract. We are not qualified to verify tenure of property. Prospective purchasers should seek clarification from their solicitor or verify the tenure of this property for themselves by visiting mention of any appliances, fixtures or fittings does not imply they are in working order. Photographs are reproduced for general information and it cannot be inferred that any item shown is included in the sale. All dimensions are approximate.
- COUNCIL TAXA payment made to your local authority in order to pay for local services like schools, libraries, and refuse collection. The amount you pay depends on the value of the property.Read more about council Tax in our glossary page.
- Band: F
- PARKINGDetails of how and where vehicles can be parked, and any associated costs.Read more about parking in our glossary page.
- Yes
- GARDENA property has access to an outdoor space, which could be private or shared.
- Yes
- ACCESSIBILITYHow a property has been adapted to meet the needs of vulnerable or disabled individuals.Read more about accessibility in our glossary page.
- Ask agent
Morris Lane, Halsall, L39
Add an important place to see how long it'd take to get there from our property listings.
__mins driving to your place
Get an instant, personalised result:
- Show sellers you’re serious
- Secure viewings faster with agents
- No impact on your credit score
Your mortgage
Notes
Staying secure when looking for property
Ensure you're up to date with our latest advice on how to avoid fraud or scams when looking for property online.
Visit our security centre to find out moreDisclaimer - Property reference 54e6e8a5-42d6-4d5f-943b-138774828c55. The information displayed about this property comprises a property advertisement. Rightmove.co.uk makes no warranty as to the accuracy or completeness of the advertisement or any linked or associated information, and Rightmove has no control over the content. This property advertisement does not constitute property particulars. The information is provided and maintained by Arnold & Phillips, Ormskirk. Please contact the selling agent or developer directly to obtain any information which may be available under the terms of The Energy Performance of Buildings (Certificates and Inspections) (England and Wales) Regulations 2007 or the Home Report if in relation to a residential property in Scotland.
*This is the average speed from the provider with the fastest broadband package available at this postcode. The average speed displayed is based on the download speeds of at least 50% of customers at peak time (8pm to 10pm). Fibre/cable services at the postcode are subject to availability and may differ between properties within a postcode. Speeds can be affected by a range of technical and environmental factors. The speed at the property may be lower than that listed above. You can check the estimated speed and confirm availability to a property prior to purchasing on the broadband provider's website. Providers may increase charges. The information is provided and maintained by Decision Technologies Limited. **This is indicative only and based on a 2-person household with multiple devices and simultaneous usage. Broadband performance is affected by multiple factors including number of occupants and devices, simultaneous usage, router range etc. For more information speak to your broadband provider.
Map data ©OpenStreetMap contributors.





