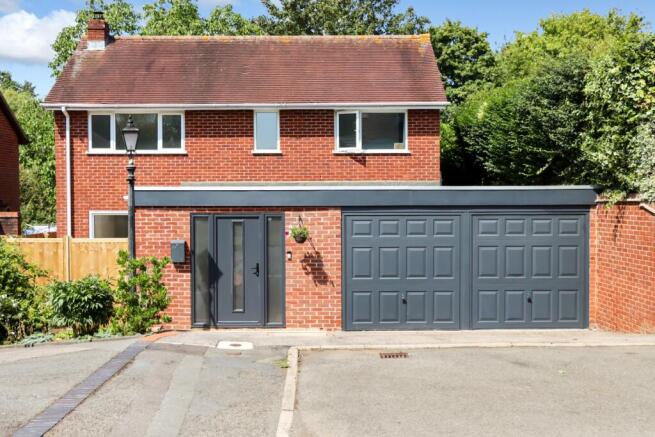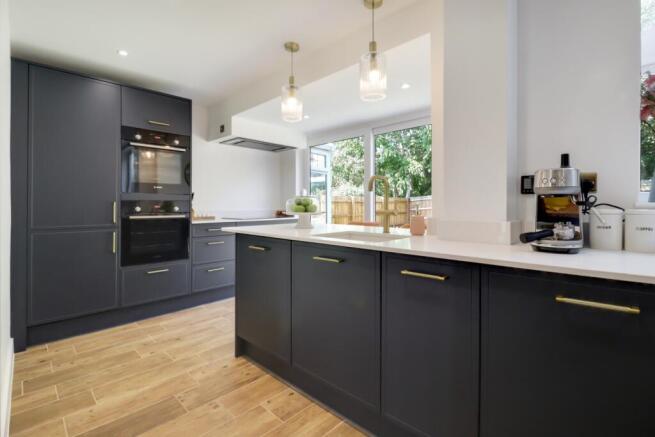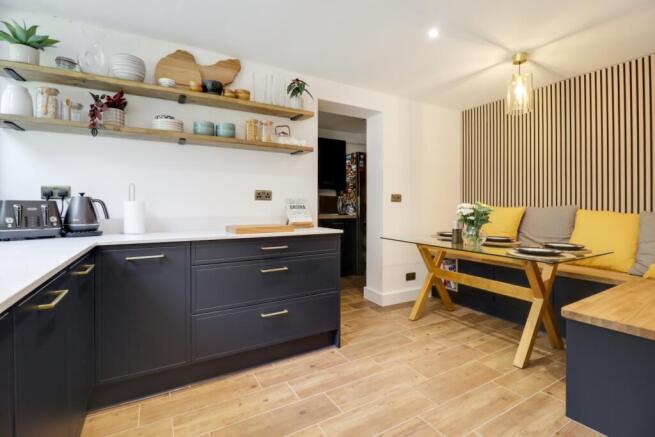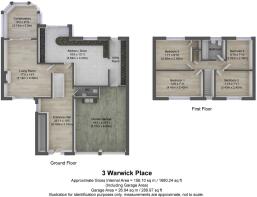Warwick Place, Southam, Warwickshire, CV47

- PROPERTY TYPE
Detached
- BEDROOMS
4
- BATHROOMS
1
- SIZE
Ask agent
- TENUREDescribes how you own a property. There are different types of tenure - freehold, leasehold, and commonhold.Read more about tenure in our glossary page.
Freehold
Key features
- Four Bedroom Detached Home
- Modernised and Extended
- High Specification Kitchen
- Underfloor Heating
- Large Rear Garden
- Double Garage
- Courtyard Seating Area
- Within Walking Distance of the Town Centre
- Beautifully Presented
- Close to Excellent Local Schools
Description
The Home
EweMove is proud to present to the market this four-bedroom detached luxury home in the very heart of the popular market town of Southam. Set in a private cul-de-sac with the spectacular steeple of St James' Church as its backdrop, this home needs to be viewed for full appreciation. Lovingly and tastefully modernised by its current vendors, this home has potential for further development with plans included for expansion. Briefly comprising four bedrooms, a family bathroom, a kitchen/diner, a separate utility, a lounge, a conservatory, a large entrance hall, a downstairs WC and a double integrated garage. This home is presented to the highest of modern standards with luxurious and contemporary touches throughout. Don't miss your opportunity to view by contacting us now.
We Love
It's too difficult to choose just one singular feature of this modern home. We love equally the modern and contemporary kitchen diner, which is perfect for modern life and entertaining, along with the awe-inspiring entrance hall that creates a grand feel to the home. Perhaps you are attracted to the fully enclosed garden with its spectacular views of the church in a quiet and secluded spot. So much to choose from......
The Area
The fast-growing and ever-popular market town of Southam continues to be a go-to destination in this part of the West Midlands thanks to its outstanding school system and thriving local amenities. Nestled in the heart of the South Warwickshire countryside but with transport links to major towns and cities, it's perfectly situated for those who need to commute. With Royal Leamington Spa on your doorstep and the larger cities of Birmingham and Coventry within easy reach, it is well recognised as having a perfect blend or rural charm with ultimate convenience.
Approach
This home is tucked down a private cul-de-sac in the heart of the historic part of Southam. As you turn into the close, you will see the property directly to your front. The modern graphite front door has been matched with the doors to the garage to create a sleek and contemporary look. There is parking for two vehicles directly outside the home and the extended entrance hall reaches out to greet you as you approach.
Entrance Hall
8.1m x 3.8m - 26'7" x 12'6"
Stepping through the front door, you are simply struck by the inviting and spacious entrance hall. Fully tiled with porcelain, wood-effect floor tiles that stretch down the hallway and entice you further into the heart of the home. The space is warmed by underfloor heating that extends into the kitchen. Bespoke cabinetry flanks one side of the room for storage and a floor-to-ceiling window floods the space with natural light. Stairs to the first floor are to one side and on the other is the useful downstairs cloakroom WC. Additional bespoke cabinetry had been added under the stairs. Finally, a door to both the lounge and kitchen to the rear provides glimpses of the treats to come.
Kitchen Diner
5.64m x 4.25m - 18'6" x 13'11"
The kitchen can be found at the rear of the home and has been stylishly modernised to a high standard. It is split into designated areas for open-plan living. Midnight blue floor and wall cabinets are paired against a brilliant white quartz worktop with gold fixtures, providing that touch of elegance. The cooking area of the kitchen includes an integrated double oven, an induction hob with integrated extractor hood and the integrated fridge/freezer. The worktop has been extended along two walls and at one end offers space for bar-stool seating. To the other end of this space has been set aside for dining with a seating area that offers views of the garden.
Utility Room
The spacious and super-useful utility room can be found just off the kitchen and provides a home for white goods utilities, along with even more storage and a home for the boiler. At one end is a back door that leads to the garden and at the other is access to the double garage.
Lounge
5.19m x 4.39m - 17'0" x 14'5"
The lounge is bright and spacious thanks to patio doors at both ends that lead to the courtyard at the front and the conservatory and garden to the rear. A modern, solid-fuel burning stove has been added as a central focal point, providing the room with additional heat and a sleek contemporary look.
Conservatory
3.13m x 3m - 10'3" x 9'10"
Accessed via the lounge, the conservatory is glass and UPVC with a Perspex roof and offers a wide panoramic view of the garden. French doors provide access to the outside space.
Master Bedroom
4.43m x 2.42m - 14'6" x 7'11"
Climbing the stairs to the first floor and situated to the front of the home is the large master bedroom with views to the front aspect. This is a generous space with a large window for natural light. There is potential here for further expansion with the addition of an ensuite, drawings for which can be supplied.
Bedroom 2
3.34m x 2.4m - 10'11" x 7'10"
Bedroom three is once again a good-sized double bedroom and is situated at the front of the home.
Bedroom 3
3.38m x 2.69m - 11'1" x 8'10"
The second bedroom is also a good-sized double. This time situated at the rear of the home with views over the garden. This room features an integrated storage cupboard.
Family Bathroom
The family bathroom features a full-sized bathtub with a shower over and a glass screen, along with a low-level WC and a hand basin with a storage cabinet under. The bathroom is finished with modern tiling and in keeping with the overall feel and presentation of the home.
Bedroom 4
2.7m x 2.39m - 8'10" x 7'10"
Bedroom four completes the upstairs arrangement with, once again, a double bedroom. This time, the room has been dedicated to a stylish workspace with views of the back garden for inspiration.
Downstairs Cloakroom
With a low-level WC and hand basin with pedestal storage. Accessed from the entrance hall.
Double Garage
6.07m x 4.86m - 19'11" x 15'11"
The double garage features twin up-and-over doors to the front for vehicular access and an internal door to the rear for entry into the home. With power, light and plenty of storage, there is the addition of a worktop and sink for semi-outdoor use.
Rear Gardens
The fully enclosed gardens are mostly laid to lawn with a small patio seating area outside the back of the kitchen. There is a wood store for log-burning stove fuel and access to a lean-to for additional outdoor storage. This is a secluded oasis which benefits from the spectacular views of the church spire. A mature line of trees provides a privacy screen from the green open spaces on the other side of the boundary.
Courtyard
The courtyard garden is a perfect alternative to the larger garden to the rear. Accessed via either the lounge or through the double timber gates to the front of the home, this courtyard offers a private little space that could serve for a multitude of purposes.
- COUNCIL TAXA payment made to your local authority in order to pay for local services like schools, libraries, and refuse collection. The amount you pay depends on the value of the property.Read more about council Tax in our glossary page.
- Band: E
- PARKINGDetails of how and where vehicles can be parked, and any associated costs.Read more about parking in our glossary page.
- Yes
- GARDENA property has access to an outdoor space, which could be private or shared.
- Yes
- ACCESSIBILITYHow a property has been adapted to meet the needs of vulnerable or disabled individuals.Read more about accessibility in our glossary page.
- Ask agent
Warwick Place, Southam, Warwickshire, CV47
Add an important place to see how long it'd take to get there from our property listings.
__mins driving to your place
Get an instant, personalised result:
- Show sellers you’re serious
- Secure viewings faster with agents
- No impact on your credit score
Your mortgage
Notes
Staying secure when looking for property
Ensure you're up to date with our latest advice on how to avoid fraud or scams when looking for property online.
Visit our security centre to find out moreDisclaimer - Property reference 10691375. The information displayed about this property comprises a property advertisement. Rightmove.co.uk makes no warranty as to the accuracy or completeness of the advertisement or any linked or associated information, and Rightmove has no control over the content. This property advertisement does not constitute property particulars. The information is provided and maintained by EweMove, Warwick and Leamington Spa. Please contact the selling agent or developer directly to obtain any information which may be available under the terms of The Energy Performance of Buildings (Certificates and Inspections) (England and Wales) Regulations 2007 or the Home Report if in relation to a residential property in Scotland.
*This is the average speed from the provider with the fastest broadband package available at this postcode. The average speed displayed is based on the download speeds of at least 50% of customers at peak time (8pm to 10pm). Fibre/cable services at the postcode are subject to availability and may differ between properties within a postcode. Speeds can be affected by a range of technical and environmental factors. The speed at the property may be lower than that listed above. You can check the estimated speed and confirm availability to a property prior to purchasing on the broadband provider's website. Providers may increase charges. The information is provided and maintained by Decision Technologies Limited. **This is indicative only and based on a 2-person household with multiple devices and simultaneous usage. Broadband performance is affected by multiple factors including number of occupants and devices, simultaneous usage, router range etc. For more information speak to your broadband provider.
Map data ©OpenStreetMap contributors.




