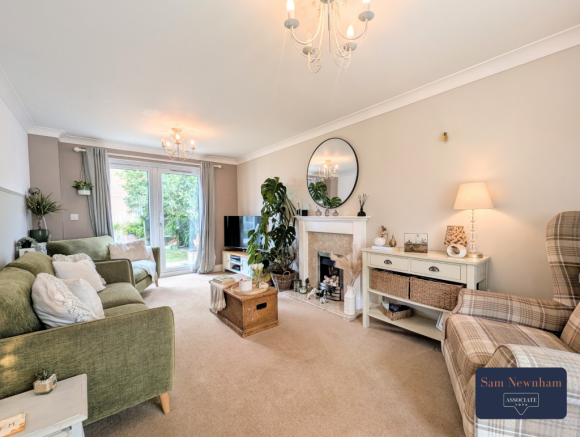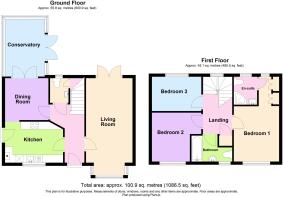3 bedroom detached house for sale
Mountbatten Drive, Newport, PO30

- PROPERTY TYPE
Detached
- BEDROOMS
3
- BATHROOMS
2
- SIZE
Ask agent
- TENUREDescribes how you own a property. There are different types of tenure - freehold, leasehold, and commonhold.Read more about tenure in our glossary page.
Freehold
Key features
- Modern Detached Family Home
- 3 Good Sized Bedrooms
- Well Maintained Private Garden
- Prime Location, Close to Schools
- Off Road Parking & Detached Garage
- 2 Bathrooms
Description
This beautifully presented three-bedroom detached house is a fantastic family home in a prime location. It's close to schools and just a short drive from Newport town centre, with its wide range of shops and excellent transport links.
Inside, the home offers a spacious and flexible layout. The dual aspect living room is bright and airy, complete with a cozy gas fire for colder evenings. The semi-open plan kitchen diner is perfect for family meals and entertaining, while the conservatory provides a lovely extra space to relax. There's also a convenient downstairs WC.
Upstairs, you'll find three good-sized bedrooms. The master bedroom features a dressing area and a separate en-suite for added privacy and convenience. A well-appointed family bathroom serves the other two bedrooms.
The outside space is just as appealing. The well-maintained garden features a large patio area, perfect for al fresco dining and entertaining, leading to a lawn with mature shrubs and plants. The property also benefits from a detached garage and ample off-road parking.
Entrance Hall:
A warm and inviting entrance hall with luxury vinyl tile flooring. It provides access to the lounge, kitchen, and dining room, as well as the first floor via stairs. A composite front door is also fitted.
Cloakroom:
The cloakroom is fitted with a low-level WC, a washbasin with a vanity unit, and a radiator. It also includes an understairs cupboard providing valuable storage.
Living Room: 6.25m max x 2.99m (20’6’’ max x 9’9’’)
A good-sized living room with a feature gas fire and a large bay window to the front. Due to its dual aspect, the room is light and airy. The flooring is laid with carpet, and French doors lead to the rear garden.
Kitchen: 3.73m x 2.64m (12’2’’ x 8’7’’)
The kitchen is a bright room fitted with a range of wall and base units, a stainless-steel sink, a four-ring gas hob, an electric oven, and an integral fridge and freezer. There is also space and plumbing for a washing machine. The Glow-Worm boiler is also located in the kitchen.
Dining Room: 2.79m x 2.70m (9’1’’ x 8’10’’)
A good-sized and light room with tiled flooring, a radiator, and double doors leading to the conservatory. The room is semi-open plan to the kitchen.
Conservatory: 3.70m x 2.55m (12’11’ x 8’4’’)
A bright and spacious conservatory with tiled flooring, a radiator, and double doors leading to both the dining room and the rear garden.
Landing:
This area is laid with carpet and provides access to all three bedrooms, the family bathroom, and a separate storage cupboard. There is also access to the loft, which is not boarded out. A window with a rear garden aspect provides natural light.
Bedroom 1: 5.47m max (into dressing area) x 3.04m (17’11’’ max (into dressing area) x 9’11’’)
A well-proportioned double bedroom with a large window and a radiator. The room is laid with carpet and provides access to a dressing area with fitted wardrobes, which in turn leads to an ensuite bathroom.
Ensuite:
The ensuite bathroom has been recently upgraded with a modern suite. It features a corner shower cubicle, a low-level WC, and a washbasin with a large, backlit mirror fitted above it. The room is finished with part-tiled walls and wood-effect tiled flooring.
Bedroom 2: 3.19m max x 3.15m (10’5’’ x 10’4’’)
A double bedroom with a large window providing a front aspect view. The room is fitted with a radiator and is laid with carpet.
Bedroom 3: 3.19m x 2.21m (10’5’’ x 7’3’’)
A large single bedroom with a window providing a rear aspect view. The room is fitted with a radiator and is laid with carpet.
Bathroom :
The family bathroom is fitted with a white suite, comprising a bath with a shower over, a low-level WC, and a washbasin set within a vanity unit. A window and a radiator are also fitted.
Outside:
The rear garden is laid to lawn with a patio area and includes a timber shed and some nice mature plants. A gated driveway provides access to a detached garage.
The detached garage measures 2.95m x 6.04m, with lighting and a boarded loft space for additional storage.
To the front of the property, a block-paved driveway provides off-road parking.
Property Key Facts
Tenure: Freehold
Council Tax Band: D
EPC Band: C
Construction Type: Standard construction with cavity
Conservation Area: No
Listed Building: No
Flood Risk: Very Low
Services: All mains connected, unless otherwise stated
Money Laundering Regulations: Should a purchaser(s) have an offer accepted on a property marketed by Yopa, they will need to undertake an identification check and be asked to provide information on the source and proof of funds. This is done to meet our obligation under Anti Money Laundering Regulations (AML) and is a legal requirement. We use a specialist third-party service together with an in-house compliance team to verify your information. The cost of these checks is £45.00 per purchase, which is paid in advance, when an offer is agreed and before a sales memorandum is issued. This charge is non-refundable under any circumstances.
Disclaimer: Please note that while every effort has been made to ensure the accuracy of these details, they should not be relied upon as statements of fact. Not all areas of the property have been photographed, and the floor plan/measurements are approximate and not to scale. We have not tested any appliances or systems, and our description should not be taken as a guarantee that they are in working order. Any alterations should be mentioned as having been undertaken with the seller's ownership, and this is not confirmation that necessary consents have been obtained. It is advised that a buyer should employ a solicitor/surveyor to verify all relevant information.
- COUNCIL TAXA payment made to your local authority in order to pay for local services like schools, libraries, and refuse collection. The amount you pay depends on the value of the property.Read more about council Tax in our glossary page.
- Ask agent
- PARKINGDetails of how and where vehicles can be parked, and any associated costs.Read more about parking in our glossary page.
- Yes
- GARDENA property has access to an outdoor space, which could be private or shared.
- Yes
- ACCESSIBILITYHow a property has been adapted to meet the needs of vulnerable or disabled individuals.Read more about accessibility in our glossary page.
- Ask agent
Energy performance certificate - ask agent
Mountbatten Drive, Newport, PO30
Add an important place to see how long it'd take to get there from our property listings.
__mins driving to your place
Get an instant, personalised result:
- Show sellers you’re serious
- Secure viewings faster with agents
- No impact on your credit score

Your mortgage
Notes
Staying secure when looking for property
Ensure you're up to date with our latest advice on how to avoid fraud or scams when looking for property online.
Visit our security centre to find out moreDisclaimer - Property reference 51. The information displayed about this property comprises a property advertisement. Rightmove.co.uk makes no warranty as to the accuracy or completeness of the advertisement or any linked or associated information, and Rightmove has no control over the content. This property advertisement does not constitute property particulars. The information is provided and maintained by Associate, Yopa, Hinckley. Please contact the selling agent or developer directly to obtain any information which may be available under the terms of The Energy Performance of Buildings (Certificates and Inspections) (England and Wales) Regulations 2007 or the Home Report if in relation to a residential property in Scotland.
*This is the average speed from the provider with the fastest broadband package available at this postcode. The average speed displayed is based on the download speeds of at least 50% of customers at peak time (8pm to 10pm). Fibre/cable services at the postcode are subject to availability and may differ between properties within a postcode. Speeds can be affected by a range of technical and environmental factors. The speed at the property may be lower than that listed above. You can check the estimated speed and confirm availability to a property prior to purchasing on the broadband provider's website. Providers may increase charges. The information is provided and maintained by Decision Technologies Limited. **This is indicative only and based on a 2-person household with multiple devices and simultaneous usage. Broadband performance is affected by multiple factors including number of occupants and devices, simultaneous usage, router range etc. For more information speak to your broadband provider.
Map data ©OpenStreetMap contributors.




