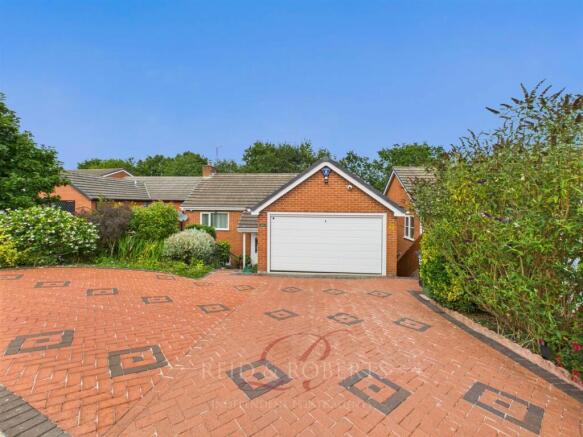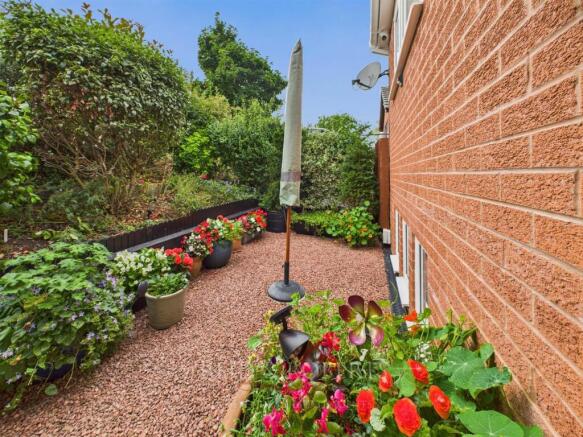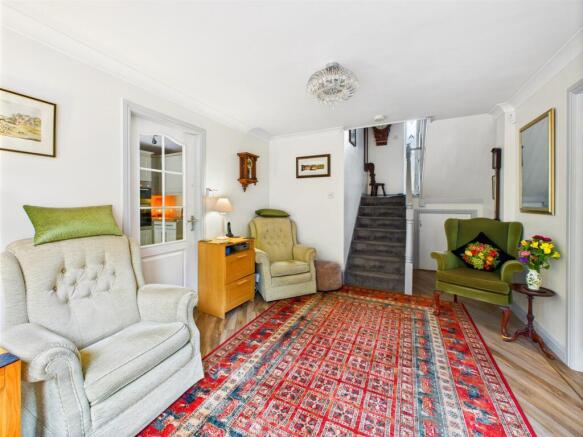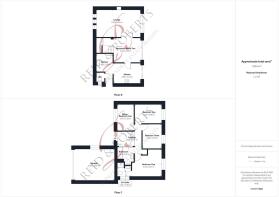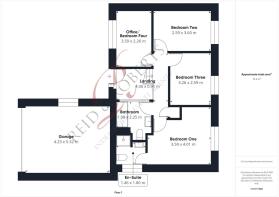
Ffordd Mailyn, Wrexham

- PROPERTY TYPE
Detached
- BEDROOMS
4
- BATHROOMS
2
- SIZE
Ask agent
- TENUREDescribes how you own a property. There are different types of tenure - freehold, leasehold, and commonhold.Read more about tenure in our glossary page.
Freehold
Key features
- BEAUTIFULLY PRESENTED FOUR BEDROOM DETACHED FAMILY HOME
- TWO RECEPTION ROOMS
- MODERN KITCHEN/BREAKFAST ROOM WITH INTEGRATED APPLIANCES
- CLOAKROOM/WC ON GROUND FLOOR
- PRINCIPAL BEDROOM WITH EN-SUITE SHOWER ROOM
- FAMILY BATHROOM WITH THREE PIECE SUITE
- BACKING ONTO ERDDIG NATIONAL TRUST PARKLAND
- LANDSCAPED REAR GARDEN WITH PATIO AND LAWN
- WITHIN THE CATCHMENT AREA FOR THE ACCLAIMED ST JOSEPHS SECONDARY SCHOOL
- EPC RATING D
Description
Located in a highly sought-after residential development adjacent to the picturesque Erddig Parkland, the property remains within easy reach of Wrexham town centre, which offers a wide selection of high street shops and a variety of social amenities including restaurants, pubs, and health clubs. The area benefits from excellent transport links to key commercial and industrial hubs, including Wrexham Industrial Estate, Wrexham Maelor Hospital, and Glyndwr University, and falls within the catchment area for the highly -regarded St Joseph’s Secondary School and Victoria Primary School.
This spacious and versatile home is arranged over two levels. You are welcomed into a bright spindled galleried staircase, with stairs rising to the first floor and descending to the lower ground level. The main living space includes a bright and airy dual-aspect lounge with feature multi-fuel stove, a second reception room/dining room with Karndean wood-effect flooring and bi-fold doors opening onto the rear garden, and a well-appointed kitchen/breakfast room fitted with a range of units, integrated appliances, and bi-fold doors to the garden, plus an additional external side door. A convenient cloakroom/WC .
The first-floor landing gives access to four bedrooms, including a principal bedroom and en- suite shower room, two further double bedrooms, and a fourth bedroom currently used as an office. A family bathroom completes the first-floor accommodation.
Externally, the property is approached via a spacious brick-paved driveway providing parking for three to four cars leading to a double garage , To the rear, the landscaped garden enjoys a private and tranquil setting.
Description Summary - Reid and Roberts Estate Agents are pleased to present this beautifully presented Four Bedroom Detached Family Home, thoughtfully upgraded by the current owners. The property enjoys attractive gardens backing onto the scenic Erddig National Trust Parkland, offering a delightful and peaceful outlook.
Located in a highly sought-after residential development adjacent to the picturesque Erddig Parkland, the property remains within easy reach of Wrexham town centre, which offers a wide selection of high street shops and a variety of social amenities including restaurants, pubs, and health clubs. The area benefits from excellent transport links to key commercial and industrial hubs, including Wrexham Industrial Estate, Wrexham Maelor Hospital, and Glyndwr University, and falls within the catchment area for the well-regarded St Joseph’s Secondary School and Victoria Primary School.
This spacious and versatile home is arranged over two levels. You are welcomed into a bright spindled galleried staircase, with stairs rising to the first floor and descending to the lower ground level. The main living space includes a bright and airy dual-aspect lounge with feature multi-fuel stove, a second reception room/dining room with Karndean wood-effect flooring and bi-fold doors opening onto the rear garden, and a well-appointed kitchen/breakfast room fitted with a range of units, integrated appliances, and bi-fold doors to the garden, plus an additional external side door. A convenient cloakroom/WC .
The first-floor landing gives access to four bedrooms, including a principal bedroom and en- suite shower room, two further double bedrooms, and a fourth bedroom currently used as an office. A family bathroom completes the first-floor accommodation.
Externally, the property is approached via a spacious brick-paved driveway providing parking for three to four cars leading to a double garage , To the rear, the landscaped garden enjoys a private and tranquil setting.
To The Front - The property is approached via a spacious brick-paved driveway providing parking for three to four vehicles, leading to a spacious double garage. Steps lead down to a gravelled area, perfect for outdoor dining, surrounded by shrubs, hedging, and beautiful flowers.
Approached via a UPVC double-glazed entrance door with matching side panel, opening into:
A bright and welcoming spindled galleried staircase. Stairs rise to the first floor and descend to the lower ground floor. To the Ground floor:
Lounge - 3.59m x 5.90m (11'9" x 19'4") - Spacious Lounge with UPVC double glazed picture window with electric blinds overlooking the rear garden and three feature UPVC double glazed windows to the front elevation. Attractive multi fuel burner stove set within an elegant white surround set on marble hearth, two radiators, and wall light points. Television point. Part glazed double doors open into:
Reception Room Two - 3.23m x 3.60m (10'7" x 11'9" ) - UPVC double glazed bi-folding doors with electric blinds, opening to the rear elevation. Featuring Karndean wood effect flooring, useful under stairs storage cupboard, Ceiling light point, television and telephone point. Doors off to Kitchen/Breakfast Room and double doors to the Lounge.
Kitchen/Breakfast Room - 5.89m Max x 4.11m Max - Fitted with a range of shaker-style base and wall units with wood-effect work surfaces. Integrated Zanussi induction hob with stainless steel splashback and extractor hood, 'Bosch' double oven/grill, pan drawers, wine rack, display cabinets and corner cupboards. Plumbing for washing machine and space for dish washer and fridge freezer. ' Franke' 1½ stainless steel sink with spray mixer tap. Bi-fold doors open to the garden with electric blinds and an additional UPVC part-glazed external door provides access to the side. Panelled radiator. Karndean wood-effect flooring. Space for Dining.
Cloakroom/W.C - Low level W.C , wash hand basin set in vanity unit, heated towel rail. Karndean flooring. UPVC double glazed frosted window with roller blinds to the side elevation.
On The First Floor - Spindled gallery overlooking the stairwell, storage cupboard housing the hot water cylinder, and loft access with pull down ladder, lighting, partial boarding and insulation.
Bedroom One - 3.59m x 4.01m (11'9" x 13'1") - UPVC double glazed window to the rear elevation with pull down window net. Double panelled radiator. Fitted wardrobes. Ceiling light point. Carpeted flooring, telephone point and television cabling Door leading to:
En-Suite - 1.46m x 1.80m (4'9" x 5'10") - Three piece suite comprising Low level WC, wash hand basin with chrome mixer tap set within vanity cupboard, shower cubicle with mains fed ' Mira' shower, radiator, fully tiled walls, extractor fan, and ceiling lights. UPVC double glazed window to the side elevation with pull down window net.
Bedroom Two - 2.59m x 3.60m (8'5" x 11'9") - UPVC double glazed window overlooking the rear garden with pull down net, panelled radiator. Carpet Flooring. Ceiling light point. Built in wardrobes with railing and over bed storage with shelving. Television cabling.
Bedroom Three - 3.26m x 2.59m (10'8" x 8'5") - UPVC double glazed window to the rear elevation, radiator. Carpet flooring. Ceiling light point. Fitted wardrobes.
Bedroom Four - 3.59m x 2.26m (11'9" x 7'4") - UPVC double glazed window to the front elevation, panelled radiator. Carpet flooring. Currently used as an Office. Television cabling.
Family Bathroom - 1.98m x 2.25m (6'5" x 7'4") - Three piece fitted suite comprising pedestal wash hand basin, low level WC, panelled bath with electric shower over and glass screen, part-tiled walls, extractor fan, and radiator. Vinyl flooring.
Double Garage - 5.32m x 4.23m (17'5" x 13'10") - Electrically operated up and over door, water tap, lighting, multiple power points, storage in the roof area, and housing the gas fired central heating boiler.
To The Rear - A beautifully landscaped garden backing onto the Erddig Parkland, offering a peaceful and private outdoor space with upgraded fencing all round. Features include a full width Indian sandstone patio directly off the bi-fold doors, decorative gravel and paved sections. Small wildlife pond, raised flowerbeds and vegetable patches. External electric sockets, water tap, and outdoor lighting. The garden is fully enclosed and ideal for outdoor dining and entertaining.
Additional Information - The current owner has confirmed the CCTV and alarm system with outdoor floodlights will remain at the property.
Council Tax Band is F
Epc Rating. - D
Viewing Arrangements - Strictly by prior appointment through Reid & Roberts Estate Agents. Telephone Wrexham . Do you have a house to sell? Ask a member of staff for a FREE VALUATION without obligation.
Mortgage Advice - Reid & Roberts Estate Agents can offer you a full range of Mortgage Products and save you the time and inconvenience of trying to get the most competitive deal yourself. We deal with all major Banks and Building Societies and can look for the most competitive rates around. For more information call .
To Make An Offer - Once you are interested in buying this property, contact this office to make an appointment. The appointment is part of our guarantee to the seller and should be made before contacting a Building Society, Bank or Solicitor. Any delay may result in the property being sold to someone else, and survey and legal fees being unnecessarily incurred.
Money Laundering Regulations - Both vendors and purchasers are asked to produce identification documentation and we would ask for your co-operation in order that there will be no delay in agreeing the sale.
Misrepresentation Act - These particulars, whilst believed to be accurate, are for guidance only and do not constitute any part of an offer or contract - Intending purchasers or tenants should not rely on them as statements or representations of fact, but must satisfy themselves by inspection or otherwise as to their accuracy. No person in the employment of Reid and Roberts has the authority to make or give any representations or warranty in relation to the property.
Loans - YOUR HOME IS AT RISK IF YOU DO NOT KEEP UP REPAYMENTS ON A MORTGAGE OR OTHER LOANS SECURED ON IT.
Floor Plan - Whilst every effort is made to be as accurate as possible, these floor plans are included as a guide only. It is included as a service to our customers and is intended as a guide to layout. Not to scale.
Brochures
Ffordd Mailyn, WrexhamBrochure 2Brochure- COUNCIL TAXA payment made to your local authority in order to pay for local services like schools, libraries, and refuse collection. The amount you pay depends on the value of the property.Read more about council Tax in our glossary page.
- Ask agent
- PARKINGDetails of how and where vehicles can be parked, and any associated costs.Read more about parking in our glossary page.
- Yes
- GARDENA property has access to an outdoor space, which could be private or shared.
- Yes
- ACCESSIBILITYHow a property has been adapted to meet the needs of vulnerable or disabled individuals.Read more about accessibility in our glossary page.
- Ask agent
Ffordd Mailyn, Wrexham
Add an important place to see how long it'd take to get there from our property listings.
__mins driving to your place
Explore area BETA
Wrexham
Get to know this area with AI-generated guides about local green spaces, transport links, restaurants and more.
Get an instant, personalised result:
- Show sellers you’re serious
- Secure viewings faster with agents
- No impact on your credit score
Your mortgage
Notes
Staying secure when looking for property
Ensure you're up to date with our latest advice on how to avoid fraud or scams when looking for property online.
Visit our security centre to find out moreDisclaimer - Property reference 34118776. The information displayed about this property comprises a property advertisement. Rightmove.co.uk makes no warranty as to the accuracy or completeness of the advertisement or any linked or associated information, and Rightmove has no control over the content. This property advertisement does not constitute property particulars. The information is provided and maintained by Reid and Roberts, Wrexham. Please contact the selling agent or developer directly to obtain any information which may be available under the terms of The Energy Performance of Buildings (Certificates and Inspections) (England and Wales) Regulations 2007 or the Home Report if in relation to a residential property in Scotland.
*This is the average speed from the provider with the fastest broadband package available at this postcode. The average speed displayed is based on the download speeds of at least 50% of customers at peak time (8pm to 10pm). Fibre/cable services at the postcode are subject to availability and may differ between properties within a postcode. Speeds can be affected by a range of technical and environmental factors. The speed at the property may be lower than that listed above. You can check the estimated speed and confirm availability to a property prior to purchasing on the broadband provider's website. Providers may increase charges. The information is provided and maintained by Decision Technologies Limited. **This is indicative only and based on a 2-person household with multiple devices and simultaneous usage. Broadband performance is affected by multiple factors including number of occupants and devices, simultaneous usage, router range etc. For more information speak to your broadband provider.
Map data ©OpenStreetMap contributors.
