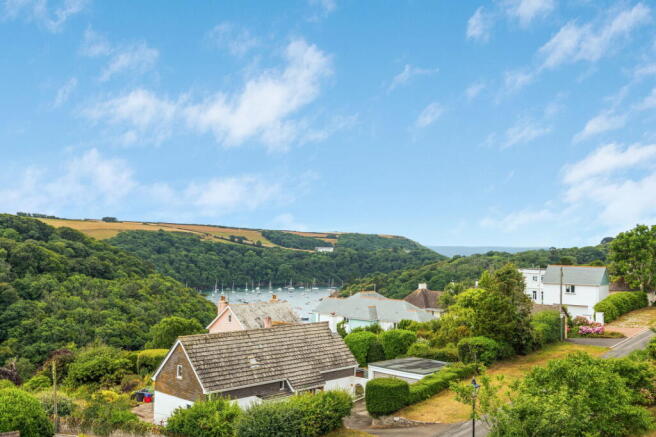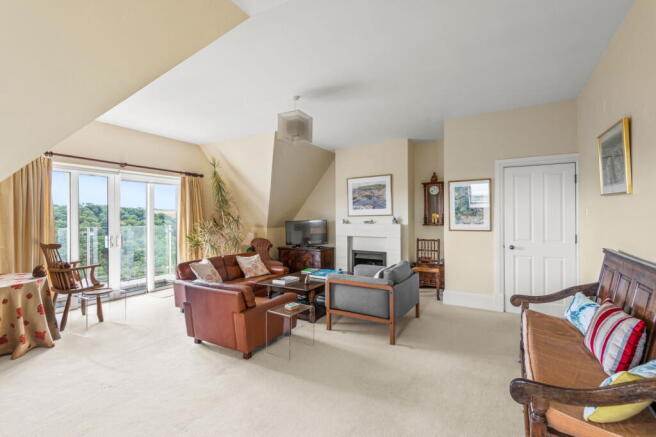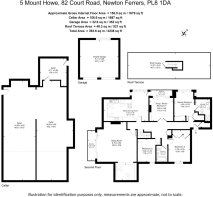
Court Road, NEWTON FERRERS, South Devon

- PROPERTY TYPE
Penthouse
- BEDROOMS
4
- BATHROOMS
2
- SIZE
4,238 sq ft
394 sq m
- TENUREDescribes how you own a property. There are different types of tenure - freehold, leasehold, and commonhold.Read more about tenure in our glossary page.
Freehold
Key features
- Expansive, purpose built, penthouse apartment
- Leasehold with Share of Freehold
- 150sq/m Basement
- Double garage and parking
- Roof terrace with 360 degree views
- 3/4 double bedrooms incl. primary with en-suite
- Spacious kitchen/dining room
- Sitting room with study area
- No chain
- Spectacular views
Description
SITUATION AND DESCRIPTION
A private drive leads off Court Road to Mount Howe, where the front door gives onto a communal hallway and stairs and lift to the first and second floors. Number 5 is the penthouse apartment.
Running the length of the property along the hall, there is substantial storage housing the washing machine and tumble dryer, an airing cupboard with the hot water tank and shelving and two further useful and practical cupboards.
The kitchen dining room is at the end of the hall and features a wrap-around kitchen with extensive quartz worktops and a wonderful four oven electric Aga, separate electric double oven and hob with extractor over, integrated appliances, double sink and fully fitted units. The dining area has superb views to the west elevation over the Deep Water Pool and the sea beyond.
Across the hall is the sitting room and there are impressive views from the front balcony French doors, across the Creek and countryside and further to the sea. Spacious and light, there is a gas fire with surround and plenty of options to create a welcoming atmosphere. Step down into the study/snug with fitted shelving and windows to the south and east.
A second sitting room also provides extra living space, again with balcony and stunning views and fireplace with gas fire. This flexible area could also provide further bedroom accommodation, study or playroom, depending on the lifestyle required.
Off the hall is the master bedroom with fitted wardrobes and views to the sea, leading to the airy fully fitted en-suite with electric shower.
There are two further double bedrooms facing east, both with useful fitted cupboards and the main bathroom with hand held shower and cupboard space under the sink.
A glazed door leads you to the large roof terrace where there are spectacular 360 degree views, a truly wonderful place to stargaze or enjoy an alfresco meal.
Outside from the driveway is the access to the huge private cellar with light and power and number 5 benefits from a detached double garage, again with light and power and loft storage space and is accessed via the electric remote control up and over door. The communal garden is planted with mature shrubs and fruit trees and a terraced area provides an attractive
and tranquil area for relaxing.
VERIFIED MATERIAL INFORMATION
VIEWINGS
LETTINGS
DIRECTIONS
From the A379 Plymouth to Kingsbridge Road, take the B3186 signposted to Newton Ferrers. Follow Parsonage Road in to Newton Ferrers itself and at The Green turn right in to Court Road, keeping the Church to your left. Follow Court Road, through the bends and along the straight. Mount Howe is located some way along on the right hand side.
Brochures
Brochure 1- COUNCIL TAXA payment made to your local authority in order to pay for local services like schools, libraries, and refuse collection. The amount you pay depends on the value of the property.Read more about council Tax in our glossary page.
- Band: E
- PARKINGDetails of how and where vehicles can be parked, and any associated costs.Read more about parking in our glossary page.
- Garage
- GARDENA property has access to an outdoor space, which could be private or shared.
- Communal garden,Terrace
- ACCESSIBILITYHow a property has been adapted to meet the needs of vulnerable or disabled individuals.Read more about accessibility in our glossary page.
- Lift access
Court Road, NEWTON FERRERS, South Devon
Add an important place to see how long it'd take to get there from our property listings.
__mins driving to your place
Get an instant, personalised result:
- Show sellers you’re serious
- Secure viewings faster with agents
- No impact on your credit score
Your mortgage
Notes
Staying secure when looking for property
Ensure you're up to date with our latest advice on how to avoid fraud or scams when looking for property online.
Visit our security centre to find out moreDisclaimer - Property reference S756599. The information displayed about this property comprises a property advertisement. Rightmove.co.uk makes no warranty as to the accuracy or completeness of the advertisement or any linked or associated information, and Rightmove has no control over the content. This property advertisement does not constitute property particulars. The information is provided and maintained by Luscombe Maye, Newton Ferrers. Please contact the selling agent or developer directly to obtain any information which may be available under the terms of The Energy Performance of Buildings (Certificates and Inspections) (England and Wales) Regulations 2007 or the Home Report if in relation to a residential property in Scotland.
*This is the average speed from the provider with the fastest broadband package available at this postcode. The average speed displayed is based on the download speeds of at least 50% of customers at peak time (8pm to 10pm). Fibre/cable services at the postcode are subject to availability and may differ between properties within a postcode. Speeds can be affected by a range of technical and environmental factors. The speed at the property may be lower than that listed above. You can check the estimated speed and confirm availability to a property prior to purchasing on the broadband provider's website. Providers may increase charges. The information is provided and maintained by Decision Technologies Limited. **This is indicative only and based on a 2-person household with multiple devices and simultaneous usage. Broadband performance is affected by multiple factors including number of occupants and devices, simultaneous usage, router range etc. For more information speak to your broadband provider.
Map data ©OpenStreetMap contributors.








