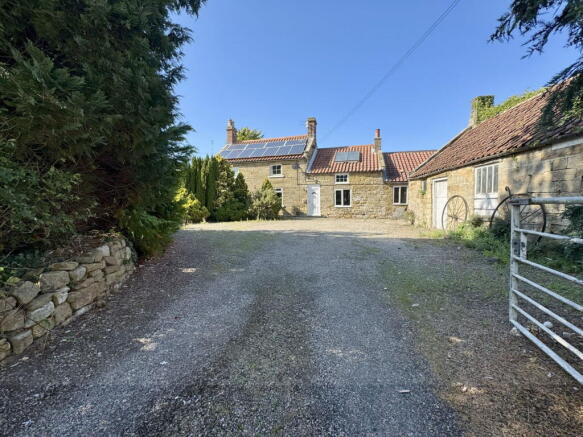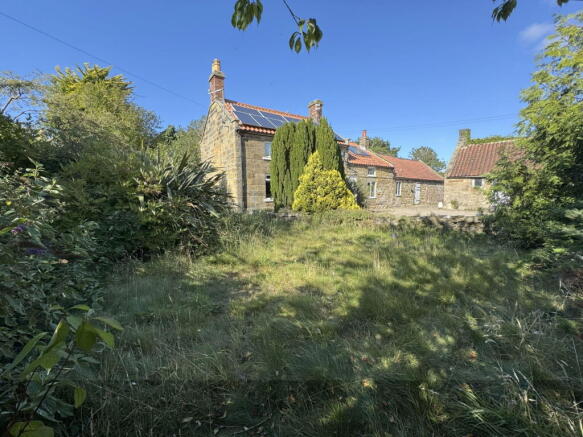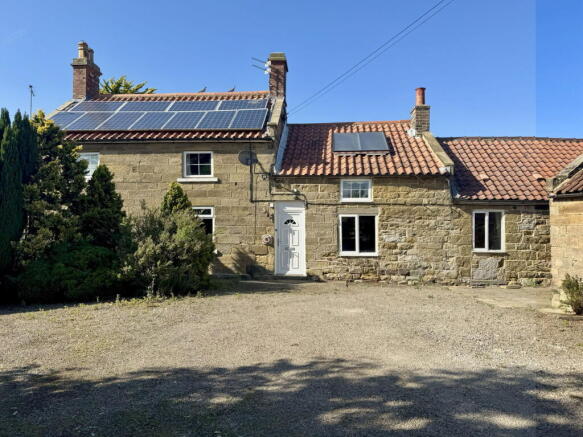The Forge, High Street

- PROPERTY TYPE
Detached
- BEDROOMS
4
- BATHROOMS
2
- SIZE
2,002 sq ft
186 sq m
- TENUREDescribes how you own a property. There are different types of tenure - freehold, leasehold, and commonhold.Read more about tenure in our glossary page.
Ask agent
Key features
- No Onward Chain – For Renovation
- Detached Stone-Built House with Grade II Listed Forge
- Approx. 5.64 Acres of Land – Numerous Outbuildings
- Equestrian & Smallholding Potential
- 4 Bedrooms, 2 Bathrooms
- 2 Reception Rooms + Garden Room
- Open Plan Kitchen/Dining/Living – Appliances
- Utility/Boot Room. Ground Floor WC
- Photo Voltaic Solar Panels, Solar Assist Hot Water, Oil Fired CH, Double Glazing
- Rural yet Accessible Location
Description
An exciting renovation opportunity for those seeking the country life – a substantial and characterful stone built detached house with land extending to approximately 5.64 acres, including 3 grass paddocks, gardens, orchard, woodland, natural pond, plus numerous outbuildings, including large greenhouses and a Grade II Listed forge.
Named after its historic roots, The Forge has so much to offer and the price has been carefully set to allow you to create a very special country home, with equestrian and smallholding potential and an abundance of areas to grow flowers, fruit and vegetables.
Situated in the sought-after rural village of Moorsholm, and located in a conservation area, this property is set amongst stunning North Yorkshire countryside but is only 7 miles from the coast and 6.2 miles from Guisborough.
The house offers spacious and flexible accommodation with leafy outlooks, character features - such as wooden and quarry tiled floors, quirky fireplaces and exposed ceiling timbers, along with new features, including solar panels, solar assist hot water, oil fired central heating and double-glazed windows. The layout works well as it is but there is also the option to reconfigure it to suit your taste and lifestyle.
The Grade II Listed forge in the grounds is an added bonus - a charming piece of history. Said to date back to the early 1800s, it was used as a Blacksmith's forge and shoeing shed.
The property and outbuildings as a whole do require renovation but whilst this is required, it offers immediate potential as a large family home.
Entrance Hall
Welcoming entrance with built-in cloaks cupboard. To one side of the hall a door takes you to the living kitchen and on the opposite side to the:
Living Room
A really good sized, character-filled room, with plenty of space for furniture and different areas of seating. With beamed ceiling, a feature sandstone fireplace, wooden panelling, and dual-aspect windows overlooking the front and rear gardens. Staircase to the first floor.
Open Plan Kitchen/Dining/Living Room
This is a joy. There is so much scope to design and create an exceptional and beautiful room, that most of us can only dream of. It would be equally suited to a warm farmhouse style or an on-trend design.
With a window overlooking the garden, the kitchen area is already well planned and workable and has a lovely quarry tiled floor, fitted wall and base units, a good amount of workspace, integrated oven, hob and fridge. There is also a central island providing more workspace and breakfast bar area.
The dining and living areas share a central decommissioned fireplace and chimney and provide space to create sociable zones for eating, entertaining and living. With room for a large table and chairs for family gatherings, and still plenty of space for watching tv, working and reading. There is also a beamed ceiling and front-facing window, with an outlook over the drive, forge and front garden. Doors lead from here to the utility/boot room and the snooker/reception room.
Utility/Boot Room
With quarry tiled floor, there is space for a washer and dryer. Window and door to the rear. Door to ground floor WC, also with a quarry tiled floor and a window.
Snooker/ Reception Room
A striking space with beautiful wooden floor, vaulted ceiling and exposed A-frame beams. Currently a dedicated snooker room but with the flexibility to be changed into a room of your choice. This room is very light and bright with a window to the front and sliding doors leading into:
Garden Room
A wonderful timber-framed, insulated and double-glazed garden room with a log burner, attractive wooden floor, dual-aspect French doors to the front and rear garden areas, and windows along both sides, flooding the space with light and making it a perfect place to enjoy the peaceful surroundings all year round.
First Floor
Landing - With useful storage cupboard, a window and doors to all rooms.
Master Bedroom - A spacious principal bedroom with windows to both the front and rear elevations. Door to:
En-suite Shower Room - Fitted with a shower cubicle, wash hand basin and wc.
Bedroom Two - Double bedroom with a front-facing window, built-in cupboard and cupboard housing hot water tank.
Bedroom Three - Another well-proportioned double bedroom with a front-facing window.
Bedroom Four - A single bedroom and rear-facing window.
Family Bathroom - Comprising a three-piece suite with Jacuzzi bath, wash hand basin, low-level wc, wooden panelling and window to rear.
Externally
The 5.64 acres of land (approximately) includes 3 grass paddocks; an orchard with pear, apple and plum trees; mature woodland; a natural pond to attract wildlife; garden areas to the front and rear; driveway with ample parking and the forge. In addition, there are numerous outbuildings, sheds and large greenhouses. There is also an old brick lined well as an alternative to the metered supply for gardening, livestock etc.
Please note: any proposed alterations/additions to this property as a whole may be subject to planning permission and/or building regulations approval. Particularly as Moorsholm is in a conservation area. Any alterations to the forge outbuilding would also require Listed Building Consent (the house itself isn’t Listed). Please feel free to speak to Kathryn Barr Estate Agents in this regard.
Location & Amenities
Moorsholm is the perfect place to live for buyers seeking an idyllic, rural spot with wonderful scenery, yet with a variety of amenities and the coast, close by. This pretty rural village, with its charming stone cottages, offers a true taste of rural Yorkshire and dates back centuries, as The Grade II Listed Church of St Mary shows. Nestled on the edge of the North York Moors National Park, between Guisborough and Saltburn-by-the-Sea, Moorsholm is gateway to stunning countryside and dramatic coastline, which is just 7 miles away.
Community: Although a small rural village, Moorsholm is known for being friendly and active. The Athletic and Cricket Club has an active social calendar, teams of all ages and welcomes new members. The Memorial Hall hosts keep fit classes, musical events, carpet bowls, yoga, badminton and WI meetings (please see their website for more information). Moorsholm is also in the North Yorkshire Moors Quoits League. The church hall also runs an active social calendar with events throughout the year.
Amenities: Bella Bistro on Moorsholm High Street, has great reviews, tempting menus and serves breakfast, lunch and dinner.
Just 2.9 miles away in Lingdale there is a Premier supermarket - open long hours; a post office; butchers; pharmacy and fish and chip shop. In Loftus (3.8 miles away) there is a superb range of shops, including Stonehouse bakery, together with local businesses, services, cafés and restaurants.
The bustling market town of Guisborough is just a short drive away, as is Saltburn-by-the-Sea, which is a stunning Victorian seaside town, famous for its historic pier, golden beach, restaurants and vibrant art scene. For more coastal charm, Staithes is also nearby.
Schools: There is an excellent selection of nearby primary and secondary schools in the Redcar and Cleveland catchment.
Transport: Moorsholm offers a convenient commute. Saltburn train station has routes to Redcar, Middlesbrough, and Darlington - which in turn has superb services to Edinburgh, Manchester, Newcastle, Leeds, York and London. Stagecoach and Arriva run bus services linking Moorsholm to Saltburn, Guisborough, Middlesbrough, Whitby and a selection of villages in-between.
Approximate Distances from The Forge: Lingdale 2.9 miles; Loftus 3.8 miles; Guisborough 6.2 miles; Saltburn-by-the-Sea 7 miles; Staithes 9.9 miles; Whitby 15.3 miles; Middlesbrough 15.5 miles; Teesside International Airport 30.1 miles; Darlington 31.1 miles.
Freehold. Council Tax G. Oil Central Heating
Disclaimer Note: 1. Whilst every care has been taken in the preparation of these particulars, and they are believed to be correct, intending purchasers should satisfy themselves as to the correctness of the information given. Kathryn Barr Estate Agents does not accept responsibility for any errors in the information provided. 2. Our particulars are for guidance only and do not form part of any offer or contract. They should not be relied upon as statements or representation of fact or warranty. 3. All dimensions and shapes are approximate. 4. We have not tested any services, appliances, equipment, facilities or fittings and cannot verify that they are in working order.
Brochures
Brochure 1Brochure 2- COUNCIL TAXA payment made to your local authority in order to pay for local services like schools, libraries, and refuse collection. The amount you pay depends on the value of the property.Read more about council Tax in our glossary page.
- Band: G
- PARKINGDetails of how and where vehicles can be parked, and any associated costs.Read more about parking in our glossary page.
- Driveway
- GARDENA property has access to an outdoor space, which could be private or shared.
- Private garden
- ACCESSIBILITYHow a property has been adapted to meet the needs of vulnerable or disabled individuals.Read more about accessibility in our glossary page.
- Ask agent
The Forge, High Street
Add an important place to see how long it'd take to get there from our property listings.
__mins driving to your place
Get an instant, personalised result:
- Show sellers you’re serious
- Secure viewings faster with agents
- No impact on your credit score
Your mortgage
Notes
Staying secure when looking for property
Ensure you're up to date with our latest advice on how to avoid fraud or scams when looking for property online.
Visit our security centre to find out moreDisclaimer - Property reference S1421281. The information displayed about this property comprises a property advertisement. Rightmove.co.uk makes no warranty as to the accuracy or completeness of the advertisement or any linked or associated information, and Rightmove has no control over the content. This property advertisement does not constitute property particulars. The information is provided and maintained by Kathryn Barr Estate Agents, Covering North Yorkshire. Please contact the selling agent or developer directly to obtain any information which may be available under the terms of The Energy Performance of Buildings (Certificates and Inspections) (England and Wales) Regulations 2007 or the Home Report if in relation to a residential property in Scotland.
*This is the average speed from the provider with the fastest broadband package available at this postcode. The average speed displayed is based on the download speeds of at least 50% of customers at peak time (8pm to 10pm). Fibre/cable services at the postcode are subject to availability and may differ between properties within a postcode. Speeds can be affected by a range of technical and environmental factors. The speed at the property may be lower than that listed above. You can check the estimated speed and confirm availability to a property prior to purchasing on the broadband provider's website. Providers may increase charges. The information is provided and maintained by Decision Technologies Limited. **This is indicative only and based on a 2-person household with multiple devices and simultaneous usage. Broadband performance is affected by multiple factors including number of occupants and devices, simultaneous usage, router range etc. For more information speak to your broadband provider.
Map data ©OpenStreetMap contributors.




