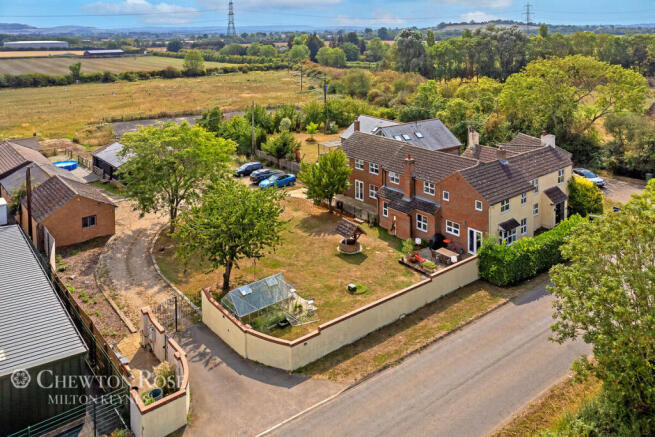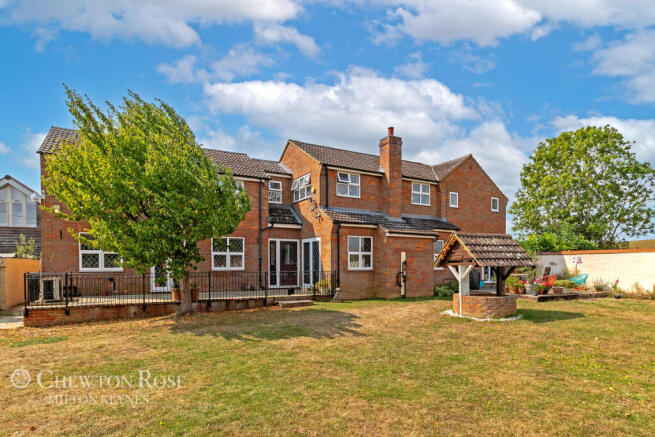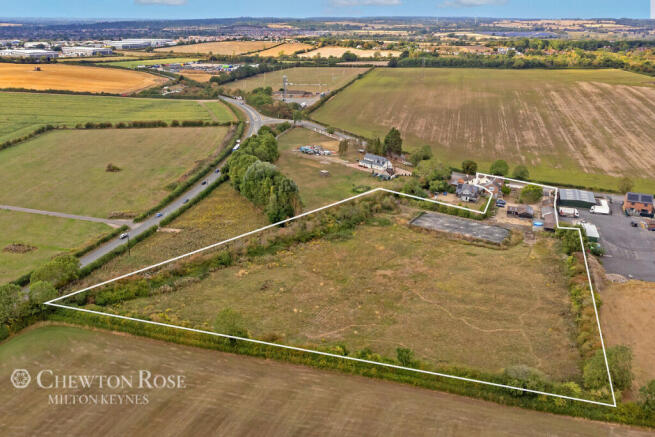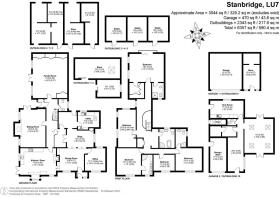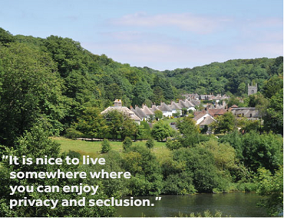
Leighton Road, Stanbridge

- PROPERTY TYPE
Farm House
- BEDROOMS
5
- BATHROOMS
4
- SIZE
Ask agent
- TENUREDescribes how you own a property. There are different types of tenure - freehold, leasehold, and commonhold.Read more about tenure in our glossary page.
Freehold
Key features
- Main house offers 3500 square foot of accomm with 3 ensuites and 4 receptions
- 2343 square feet of outbuildings
- 2 acre paddock
- Menage
- Stables, tack & feed rooms
- Further outbuildings
- Double and single garage
- No chain
Description
IMPRESSIVE HOME
Corner Farm caught their eye for both its exceptional location and great potential. It sat on a sizeable plot with scope for extending the house itself, as well as creating equestrian facilities. With a history reaching back to the 18th century – and with a neighbouring property that was once a coaching house – it is thought the original property was a labourer’s two-up-two-down cottage or possibly even an inn. Today, however, Corner House is a substantial country home, featuring five bedrooms, four bathrooms and four reception rooms. Outside, there are barns, stables and garages, as well as a large paddock and sand school. There is also an outbuilding incorporating a gym, with underfloor heating, and a sauna. “This has been a fantastic place for the girls to grow up and for us to host family gatherings,” he recalls. “It is a home that is ideally suited to a large or multi-generational family.”
ALL SEASONS
The ground floor of the house features flexible space that can be arranged to meet the needs of new owners. Rooms flow easily into each other, making entertaining easy, but equally doors can also be closed when privacy is required. The country-style kitchen breakfast room is a welcoming space with ample room for food preparation and storage, as well as family meals. A dual-aspect wood burner sits between it and the family room, ensuring both are toasty and warm in the colder months. “We have had some lovely Christmases at Corner Farm over the years,” says Richard. Both the large sitting room and the dining room are also superb social spaces and feature French windows that can be opened up onto the garden. “This was a lovely home in the summer too,” he adds.
COMFORTABLE LIVING
Two additional reception rooms could be arranged as offices, snugs or children’s playrooms. There is a ground-floor cloakroom and two exceptionally useful utility or boot rooms. “This was a very comfortable and easy house to live in – especially when everyone was coming in and out a great deal,” he observes. The bedrooms and bathrooms on the first floor also ensured family members had ample space and that there was room for guests. “None of the bedrooms is smaller than a large double,” he says. “There are three en-suite shower rooms, plus the large family bathroom.” The sumptuous master suite encompasses an en-suite shower room and walk-in dressing room, and doors to a Juliet balcony can be opened on fine days. “This is another wonderful part of the house.”
OUTDOOR LIFE
The equestrian facilities were added to Corner Farm as two of the girls became more and more enthusiastic about riding. The paddock extends to two acres and could potentially hold scope for further development in the future (subject to the relevant planning permissions). “We were an active, outdoor family – we had quad bikes in the field in summer and we all loved using the gym and sauna,” Richard remembers. “But the paddock and outbuildings could have alternative uses and there is potential for the creation of a separate annexe if additional living space is required.”
EXCELLENT LOCATION
The family have now moved on to pastures new as the children have grown up and the adults have retired. “It was such a great home to us for such a long time, however,” he agrees. “The schools here are very good and there are great opportunities for walking, cycling and sports. There is ancient woodland close by – and yet we also have Milton Keynes, with all its amenities, on the doorstep, and we are well positioned for the M1 and Luton Airport.” He adds: “Corner Farm is in a fantastic location and offers everything a family could want.”
Disclaimer
Chewton Rose Estate Agents is the seller's agent for this property. Your conveyancer is legally responsible for ensuring any purchase agreement fully protects your position. We make detailed enquiries of the seller to ensure the information provided is as accurate as possible. Please inform us if you become aware of any information being inaccurate.
Brochures
Brochure- COUNCIL TAXA payment made to your local authority in order to pay for local services like schools, libraries, and refuse collection. The amount you pay depends on the value of the property.Read more about council Tax in our glossary page.
- Ask agent
- PARKINGDetails of how and where vehicles can be parked, and any associated costs.Read more about parking in our glossary page.
- Yes
- GARDENA property has access to an outdoor space, which could be private or shared.
- Yes
- ACCESSIBILITYHow a property has been adapted to meet the needs of vulnerable or disabled individuals.Read more about accessibility in our glossary page.
- Ask agent
Leighton Road, Stanbridge
Add an important place to see how long it'd take to get there from our property listings.
__mins driving to your place
Get an instant, personalised result:
- Show sellers you’re serious
- Secure viewings faster with agents
- No impact on your credit score

Your mortgage
Notes
Staying secure when looking for property
Ensure you're up to date with our latest advice on how to avoid fraud or scams when looking for property online.
Visit our security centre to find out moreDisclaimer - Property reference 10806_CWR080610037. The information displayed about this property comprises a property advertisement. Rightmove.co.uk makes no warranty as to the accuracy or completeness of the advertisement or any linked or associated information, and Rightmove has no control over the content. This property advertisement does not constitute property particulars. The information is provided and maintained by Chewton Rose, Milton Keynes. Please contact the selling agent or developer directly to obtain any information which may be available under the terms of The Energy Performance of Buildings (Certificates and Inspections) (England and Wales) Regulations 2007 or the Home Report if in relation to a residential property in Scotland.
*This is the average speed from the provider with the fastest broadband package available at this postcode. The average speed displayed is based on the download speeds of at least 50% of customers at peak time (8pm to 10pm). Fibre/cable services at the postcode are subject to availability and may differ between properties within a postcode. Speeds can be affected by a range of technical and environmental factors. The speed at the property may be lower than that listed above. You can check the estimated speed and confirm availability to a property prior to purchasing on the broadband provider's website. Providers may increase charges. The information is provided and maintained by Decision Technologies Limited. **This is indicative only and based on a 2-person household with multiple devices and simultaneous usage. Broadband performance is affected by multiple factors including number of occupants and devices, simultaneous usage, router range etc. For more information speak to your broadband provider.
Map data ©OpenStreetMap contributors.
