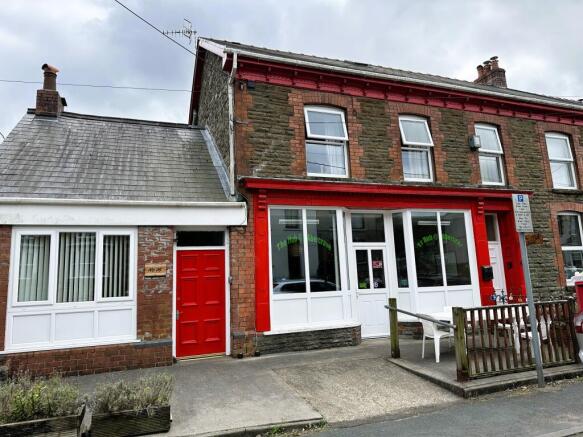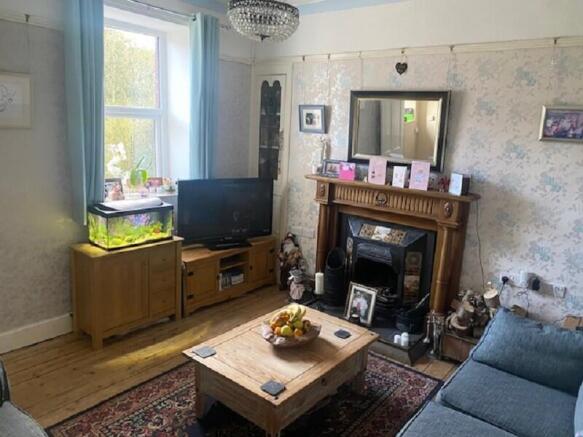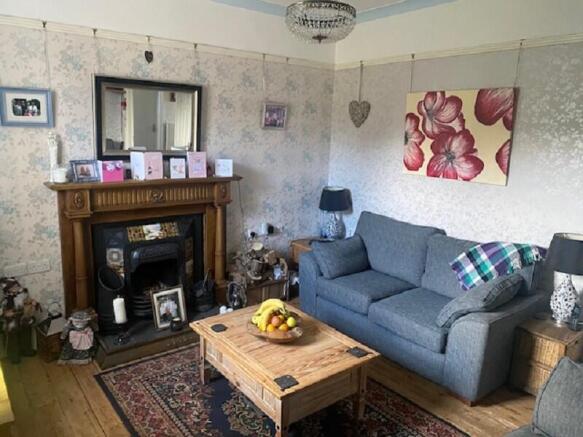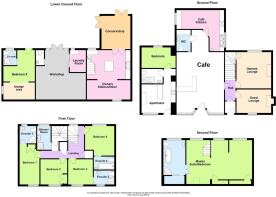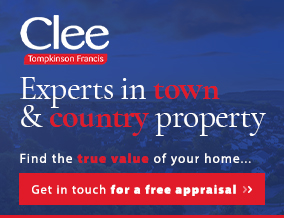
Heol Tawe, Abercrave, Swansea.
- PROPERTY TYPE
Guest House
- BEDROOMS
7
- BATHROOMS
7
- SIZE
Ask agent
Key features
- EXCELLENT BUSINESS OPPORTUNITY
- CURRENT ANNUAL TURNOVER £72,000
- MASSIVE POTENTIAL FOR INCREASE IN TURNOVER
- 5 BEDROOM BED & BREAKFAST & CAFE
- SELF CONTAINED HOLIDAY APARTMENT
- SPACIOUS OWNER ACCOMODATION
- CLOSE TO TOURIST ATTRACTIONS
- GOOD ROAD LINKS TO M4
Description
Majority of the contents included for immediate trading.
Ideally situated in the village of Abercrave on the edge of the Bannau Brycheiniog National Park with many tourist attractions nearby to include, Craig Y Nos Castle and Country Park, Dan Yr Ogof Show Caves, Henrhyd Water falls & Wales Ape & Monkey Sanctuary.
The area is popular with outdoor enthusiasts with a caving club, pony trekking and many mountain and Riverside walks a popular walk which starts just up the hill from the property leads onto the Cribarth Mountain which is known locally as the Sleeping Giant.
Ystradgynlais the nearest town is less than 5 miles away and boasts charming public gardens, a range of independent shops and places to eat and drink. Good rood links via the A4067 to the M4 Motorway.
Owners Accommodation
Master Suite/Bedroom
7.84m x 5.07m (25' 9" x 16' 8")
Situated on the top floor accessed via security door away from bed and breakfast clients, with incredible Southern facing views down the valley. Consists of large double bedroom with lounging area, seating nook to enjoy the views, built in storage, en-suite with vinyl flooring, roll top bath, shower, W.C and sink, fitted wardrobe and window to rear.
Lounge
3.94m x 3.81m (12' 11" x 12' 6")
Original wooden flooring, window to rear of property, open feature fireplace with stairs leading down to;
Kitchen/Diner
5.20m x 4.71m (17' 1" x 15' 5")
Tile flooring, , slate effect resin work tops, wall and base units, integrated dishwasher, cooker & induction hob, Sandyford Lady cooker which is able to heat the home & water and cook on independently.
French doors into conservatory.
Conservatory
3.90m x 3.25m (12' 10" x 10' 8")
Of Upvc construction with amazing lantern ceiling. Tiled floor.
Rear Garden
For owners own use with views down the valley.
Access via pedestrian gate to larger lower garden with river frontage. Side access to workshop / utility space with electrics, sink and WC.
Guest House Accommodation
Entrance
1.94m x 1.07m (6' 4" x 3' 6")
Enter from the street into a porch with original tile flooring, half glazed door into hallway for bed and breakfast giving access to the ground floor rooms, stairs and cafe / dining access.
Guest Lounge
3.75m x 2.55m (12' 4" x 8' 4")
With original wooden floor, window to front and fireplace with wood burner.
Bedroom 1
4.54m x 2.14m (14' 11" x 7' 0")
with window to front fitted wardrobe & en suite shower room.
Bedroom 2
3.06m x 2.89m (10' 0" x 9' 6")
With window to front.
Bedroom 3
2.97m x 2.67m (9' 9" x 8' 9")
With window to front & en-suite shower room.
Bedroom 4
3.19m x 3.14m (10' 6" x 10' 4")
With window to rear & en-suite bathroom with over bath shower.
Landing Area
With linen closet and shower room for bedroom 2
Bedroom 5
5.66m x 3.33m (18' 7" x 10' 11")
Private access from rear of the property, with small lounge area, wardrobe and en suite shower room.
Self contained apartment
6.94m x 3.67m (22' 9" x 12' 0")
Accessed from front door the apartment consists of open plan lounge/kitchen/diner, shower room & bedroom.
Cafe
11.08m x 5.17m (36' 4" x 17' 0")
Used as a breakfast room for B&B residents. With double windows and door to front and fitted out with
serving area, table and chairs, access to cloakroom with WC & sink and Kitchen area to rear.
Agents Note
The property is a working, thriving business ready to be handed over. Currently run by sole vendor who would be happy to discuss turn over of business and potential for expansion with any serious buyers.
Broadband and Mobile phone
Ultrafast broadband is available in the area and the phone signal in the area is deemed to be good.
Brochures
BrochureEnergy Performance Certificates
EPC GraphHeol Tawe, Abercrave, Swansea.
NEAREST STATIONS
Distances are straight line measurements from the centre of the postcode- Neath Station10.3 miles
Notes
Disclaimer - Property reference PRD12038. The information displayed about this property comprises a property advertisement. Rightmove.co.uk makes no warranty as to the accuracy or completeness of the advertisement or any linked or associated information, and Rightmove has no control over the content. This property advertisement does not constitute property particulars. The information is provided and maintained by Clee Tompkinson & Francis, Ystradgynlais. Please contact the selling agent or developer directly to obtain any information which may be available under the terms of The Energy Performance of Buildings (Certificates and Inspections) (England and Wales) Regulations 2007 or the Home Report if in relation to a residential property in Scotland.
Map data ©OpenStreetMap contributors.
