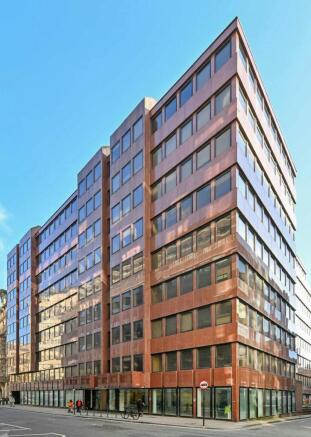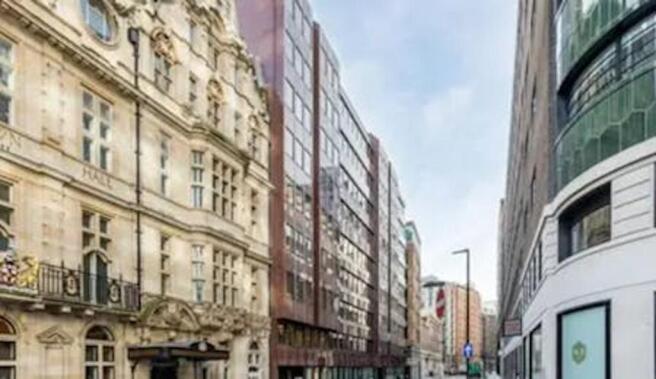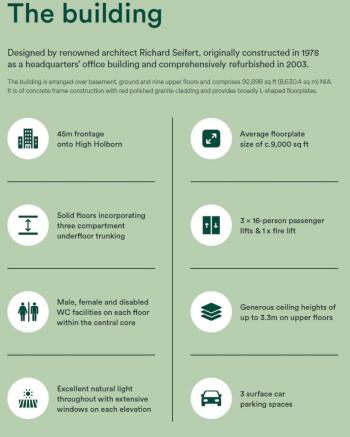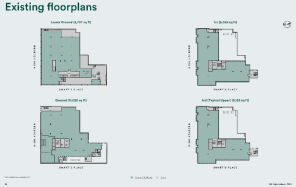190 High Holborn, London, WC1V 7BH
- SIZE AVAILABLE
92,898 sq ft
8,631 sq m
- SECTOR
Office to lease
Lease details
- Lease available date:
- Now
- Lease type:
- Long term
Key features
- Covent Garden HQ
- 5 minute walk to Crossrail
Description
Designed by renowned architect Richard Seifert, originally constructed in 1978 as a headquarters’ office building and comprehensively refurbished in 2003. The building is arranged over basement, ground and nine upper floors and comprises 92,898 sq ft (8,630.4 sq m) NIA. It is of concrete frame construction with red polished granite cladding and provides broadly L-shaped floorplates.
Location
190 High Holborn is located at the intersection of five established London sub-markets: Covent Garden, Holborn, Soho, Fitzrovia and Bloomsbury. The area offers exceptional transport links, abundant green space, a rich history and a world class offering of retail, leisure and cultural attractions.
Specifications
The building offers a prominent 45m frontage onto High Holborn and features floorplates of approximately 9,000 sq ft. It includes solid floors with three-compartment underfloor trunking, three 16-person passenger lifts plus a fire lift, and male, female, and disabled WC facilities on every floor. The property also enjoys excellent natural light throughout, thanks to extensive windows on each elevation, and provides 3 surface car parking spaces.
Brochures
190 High Holborn, London, WC1V 7BH
NEAREST STATIONS
Distances are straight line measurements from the centre of the postcode- Holborn Station0.1 miles
- Covent Garden Station0.3 miles
- Tottenham Court Road Station0.3 miles
Notes
Disclaimer - Property reference 327030-2. The information displayed about this property comprises a property advertisement. Rightmove.co.uk makes no warranty as to the accuracy or completeness of the advertisement or any linked or associated information, and Rightmove has no control over the content. This property advertisement does not constitute property particulars. The information is provided and maintained by Savills, Margaret Steet - Central London Retail. Please contact the selling agent or developer directly to obtain any information which may be available under the terms of The Energy Performance of Buildings (Certificates and Inspections) (England and Wales) Regulations 2007 or the Home Report if in relation to a residential property in Scotland.
Map data ©OpenStreetMap contributors.





