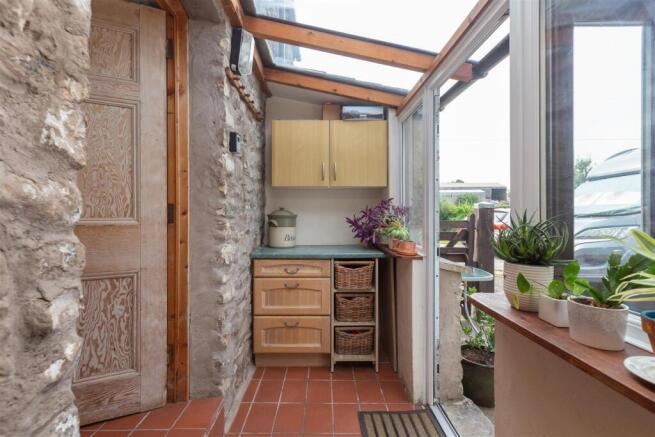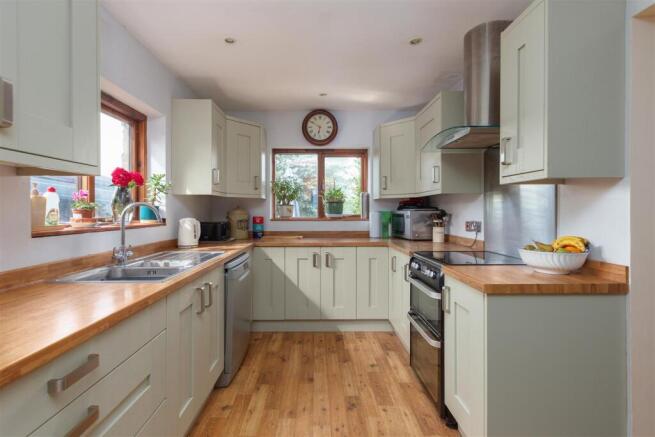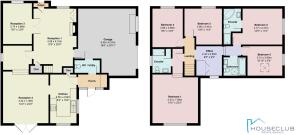
Lane House Cottage, Galgate, Lancaster

- PROPERTY TYPE
Cottage
- BEDROOMS
5
- BATHROOMS
3
- SIZE
1,840 sq ft
171 sq m
- TENUREDescribes how you own a property. There are different types of tenure - freehold, leasehold, and commonhold.Read more about tenure in our glossary page.
Freehold
Description
The Location - The property is situated in the charming village of Galgate, with a strong sense of community, a range of local amenities and schools, plus easy access to the surrounding countryside and canal, it's a fantastic semi-rural location for professionals and families. You are within walking distance of the marina, with shops, cafes and pubs to enjoy, whilst the house backs onto to open fields, the perfect backdrop to your new chapter. With direct access to the A6, the property has excellent transport links, with the M6 motorway just a short drive away. This makes it well-suited to commuters heading north or south. Lancaster city centre is only a 15-minute drive, with a wide range of shops, leisure facilities and cultural attractions. The location balances rural outlooks with everyday convenience, making it attractive for both families and professionals seeking a long-term home with room to grow.
Let's Look Inside - Dating back to 1820, this detached cottage is deceptively spacious inside and occupies a generous plot. Combining period character with versatile living spaces, it is ideal for larger households or those who need extra room for hobbies, working from home or multigenerational living.
Entry to the home is through a bright porch at the rear with space for outdoor clothing and shoes. From here, doors open to a ground floor WC / utility room and into the extended kitchen and the main living spaces. The contemporary kitchen is fitted with sage green cabinetry, a freestanding four-ring electric hob and double oven, extractor fan, sink with drainer, pantry cupboard and space for a freestanding fridge freezer. Dual aspect windows make the space light and functional, with plenty of space for food preparation on the countertop spanning three sides.
A large reception room, adjoining the kitchen, is split-level with reclaimed pine flooring to the lower section and Welsh slate floor tiles to the raised area. This flexible room works as both a dining and living area, with French doors opening directly onto the rear garden allowing the space to be opened up in the warmer months and providing views across the garden to open fields. The raised section of the room features an exposed stone wall, accentuating the age of this stunning property.
At the centre of the home, the main reception room provides a warm and welcoming space, with a large fireplace housing a multi-fuel stove. The Welsh slate flooring, generous proportions and flexible layout make this an ideal everyday family room. From here, access is available to the third reception room at the front of the house. Currently home to an antique snooker table (available by negotiation), this versatile room can be used as a dining room, games room or additional lounge, with double doors allowing it to be opened up or kept private from the central entertaining space. The rooms on the front of the property have had secondary glazing installed, meaning they're a quiet retreat without external distractions or traffic noise.
Upstairs, the property offers five genuine double bedrooms with two boasting dedicated ensuite bathrooms, providing convenience for family members or guests. The split-level main bedroom enjoys open views across the fields to the rear, a stunning vista to wake up to each day, with ample room for a king-size bed and freestanding furniture. The other bedrooms are equally versatile, with space for double beds and furniture, giving each member of the household a well-proportioned space to call their own.
A well-appointed family bathroom sits off the landing and includes tiled floors and walls, a bath with overhead shower, pedestal sink, low flush toilet and a heated towel rail. The bathroom boasts a Velux skylight that fills the room with natural light from above, with spotlights for evening use. The landing space connects the bathroom with the sleeping spaces, and also incorporates an open office space, making an excellent reading nook or work-from-home station, without sacrificing a bedroom.
Step Outside - Lane House Cottage sits on a generous plot with multiple versatile areas to tailor to you lifestyle. A large integral garage can be accessed by an electric up and over door from the driveway, or internal doors from the downstairs WC and central reception room. This substantial space can store vehicles, act as a workshop, or potentially be converted into further living accommodation if required, with power, lighting and plumbing installed. The garage also houses the serviced oil-powered boiler and the water tank for the house.
The rear garden features a paved patio seating area and open views across the fields, creating a quiet and private setting for outdoor dining and summer gatherings. Established trees and shrubs enhance the rural feel, while a summerhouse offers additional space for hobbies or relaxation. To the side of the house, a secondary garden area provides further outdoor options, with a lawn, car port, outbuildings for storage and space on the expansive driveway for parking several vehicles. The impressive plot provides flexibility, whether for family gatherings, gardening enthusiasts or those who require storage for outdoor equipment or a home business. Gates open out from the driveway directly onto the A6 making it easy to access Galgate village, surrounding towns and cities and the M6 motorway.
Additional Information - Sold with no onward chain
Freehold
Council Tax Band C
EPC rating 'D'
Brochures
Lane House Cottage, Galgate, LancasterBrochure- COUNCIL TAXA payment made to your local authority in order to pay for local services like schools, libraries, and refuse collection. The amount you pay depends on the value of the property.Read more about council Tax in our glossary page.
- Band: C
- PARKINGDetails of how and where vehicles can be parked, and any associated costs.Read more about parking in our glossary page.
- Yes
- GARDENA property has access to an outdoor space, which could be private or shared.
- Yes
- ACCESSIBILITYHow a property has been adapted to meet the needs of vulnerable or disabled individuals.Read more about accessibility in our glossary page.
- Ask agent
Lane House Cottage, Galgate, Lancaster
Add an important place to see how long it'd take to get there from our property listings.
__mins driving to your place
Get an instant, personalised result:
- Show sellers you’re serious
- Secure viewings faster with agents
- No impact on your credit score
Your mortgage
Notes
Staying secure when looking for property
Ensure you're up to date with our latest advice on how to avoid fraud or scams when looking for property online.
Visit our security centre to find out moreDisclaimer - Property reference 34119129. The information displayed about this property comprises a property advertisement. Rightmove.co.uk makes no warranty as to the accuracy or completeness of the advertisement or any linked or associated information, and Rightmove has no control over the content. This property advertisement does not constitute property particulars. The information is provided and maintained by Houseclub, Lancaster. Please contact the selling agent or developer directly to obtain any information which may be available under the terms of The Energy Performance of Buildings (Certificates and Inspections) (England and Wales) Regulations 2007 or the Home Report if in relation to a residential property in Scotland.
*This is the average speed from the provider with the fastest broadband package available at this postcode. The average speed displayed is based on the download speeds of at least 50% of customers at peak time (8pm to 10pm). Fibre/cable services at the postcode are subject to availability and may differ between properties within a postcode. Speeds can be affected by a range of technical and environmental factors. The speed at the property may be lower than that listed above. You can check the estimated speed and confirm availability to a property prior to purchasing on the broadband provider's website. Providers may increase charges. The information is provided and maintained by Decision Technologies Limited. **This is indicative only and based on a 2-person household with multiple devices and simultaneous usage. Broadband performance is affected by multiple factors including number of occupants and devices, simultaneous usage, router range etc. For more information speak to your broadband provider.
Map data ©OpenStreetMap contributors.





