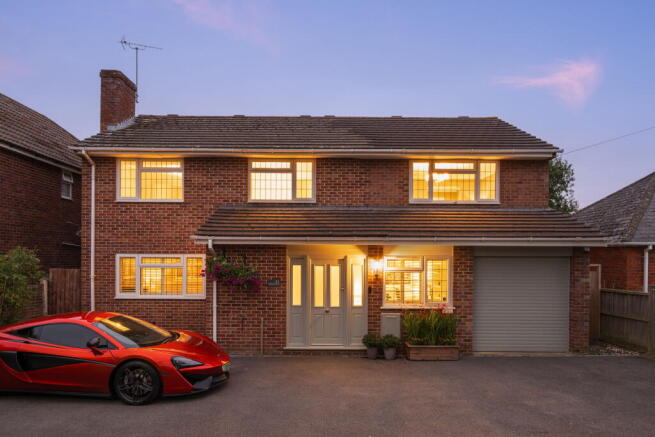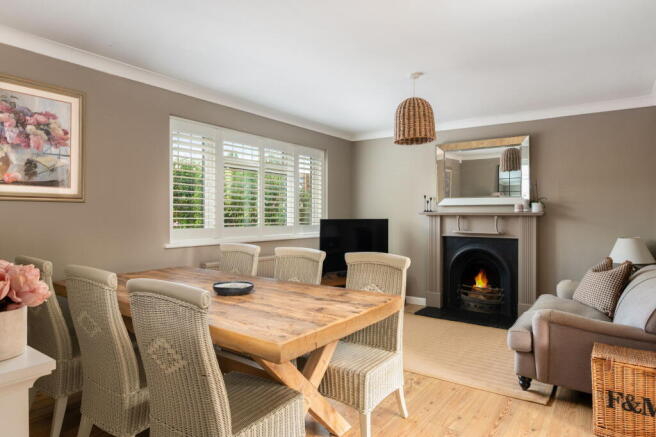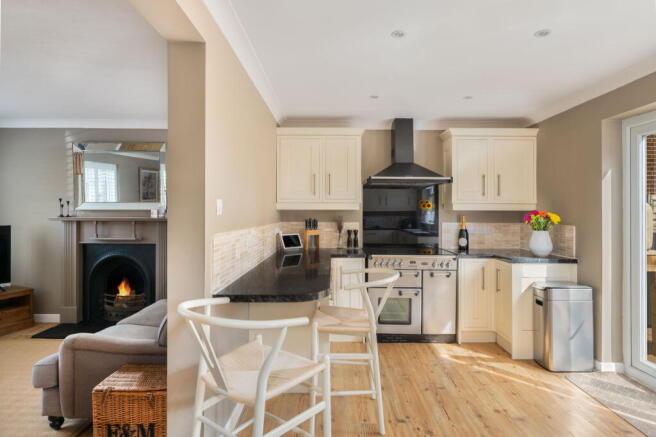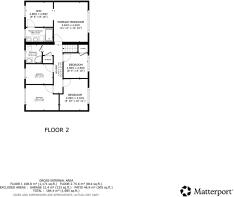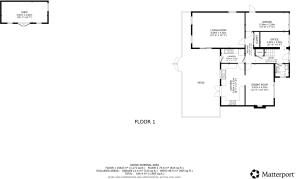
Gordon Road, Thatcham, RG18
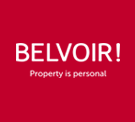
- PROPERTY TYPE
Detached
- BEDROOMS
5
- BATHROOMS
2
- SIZE
Ask agent
- TENUREDescribes how you own a property. There are different types of tenure - freehold, leasehold, and commonhold.Read more about tenure in our glossary page.
Freehold
Key features
- 5 bedrooms
- Integral garage
- Study
- Ample parking
- Exceptional principal bedroom
- Utility
- Large garden
- Block outbuilding w/power
Description
This house is all about giving you options. This wonderfully spacious detached five-bedroom family home comes with oodles of off-road parking and a generous enclosed garden, and is definitely one you won’t want to miss.
Situation
Gordon Road is a well-established tree-lined street with mature properties in a range of styles and ages, to the north west of Thatcham. It enjoys easy access to Newbury, the A4, M4 and A34, which between them connect you with most of the country.
Property
Enclosed by a fence-topped brick wall to the front with a sturdy five-bar gate, with planting along the fence line, the front space provides ample parking for at least four cars and a caravan or motorhome, in addition to the integral garage.
Entrance
Through the front door, with double glazed leaded-glass panel and side light, and you’re into the bright welcoming entrance hall. The warm hues of the wood effect laminate floor unify the downstairs space and connect the rooms.
Stairs lead you up to the rest of the house. To the side, beneath the stairs, is a handy enclosed storage space, while around the corner, beneath the stairs, you have large built-in storage that's perfect for a whole family’s worth of coats, shoes, brollies, boots and other essentials.
Dining room
The space, light and that fabulous traditional cast iron fireplace in the elegant surround all vie for your attention in this lovely big dining room. This room feels wonderfully calm when you enter it, while also making a perfect venue for a big family Christmas gatherings and parties with family and friends.
Shutters on the windows mean you can keep this room private whilst allowing in light, and in the colder months help keep this room cosy.
Kitchen
From the dining room you find yourself drawn into the large bright kitchen. It’s not often a kitchen creates such a feeling of calm and order. As you enter, a breakfast bar provides the perfect spot for a morning coffee, to get help with homework or simply to sit and chat while you keep the cook company.
Unifying the space are cream shaker-style wall and base cabinets with brushed steel handles, topped by a black marble-effect worksurface. Feature stone wall tiles and plentiful worksurfaces connect the two halves of this room.
The smart range cooker has a ceramic hob with five cooking zones, and three ovens, a multifunction main oven, tall fan oven and grill – this is sure to make you want to revisit favourite recipe books. Above the range is a black glass splashback and extractor hood with handy hanging rail. Looking onto the garden is the steel 1½ sink and drainer with mono tap.
Utility
It’s not often we find a utility room so thoughtfully finished. This one includes the same cream shaker style units with smart brushed steel handles as the kitchen, a 1½ sink and drainer with mono tap, space and plumbing for a washing machine and tumble drier, and room for a tall fridge freezer – or perhaps hooks and storage for wet coats and boots or a dog’s bed for after long tramps out on the playing fields.
WC
To the left of the front door, this ‘smallest room’ has received the same level of thought and high-quality finish as the rest of the house. A smart putty green cabinet has a back-to-cabinet loo and generous semi-inset basin, one you can actually fit both hands and some soap and water into, with a mono tap above. The vanity top is surrounded by contemporary textured white tiles, and there’s a chrome heated towel radiator. The illuminated mirror needs just a wave of the hand to be switched on – no more wiping away fingerprints. The room is further illuminated by an obscured glass side window and overhead light.
Garage
From the hallway is a pedestrian door into the integral garage. Spacious, with an electric roller door and side door.
Office
To the front of the house is the home office, an oasis of calm far from the distractions of a lively family home. The shutters maintain your privacy and help with insulation. This could also make a welcoming impromptu guest room, playroom, crafting room, au pair’s room or really whatever you’d like it to be.
Sitting room
Looking out onto the garden, this super spacious sitting room has windows on three sides to capture the best of the day’s light.
This is another facet of the house that’s all about giving you options. You could create one big united family space with numerous large sofas, or you could create zones, perhaps with a multimedia TV space as you enter and a quieter reading space beside the gas fire, to make the most of all that wonderful natural light.
French doors open onto the large patio area, connecting the lounge with the kitchen – perfect for parties, family gatherings and summer barbecues.
UPSTAIRS
Master suite
Running the depth of the house, this exceptional master bedroom is an oasis of calm and light. You have a lovely wide window to the front of the house, with a smaller window looking out across the rear garden, ensuring you never need miss a sunrise or sunset.
Again, it’s all about options with this house. Keeping the furniture free-standing ensures maximum flexibility when choosing how you’d like to furnish this lovely big room. Perhaps you’d like a dressing table to the front to capture the light? Maybe a small snuggle chair or chaise to enjoy a moment of calm with a book by the window. Or you could arrange the wardrobes to create a walk-in dressing room area beside the ensuite.
Ensuite
Not forgetting the boutique-y high end Belgravia ensuite shower room, with tiled flooring walk in shower enclosure with rainfall head, handset and storage, a wall-hung loo with concealed cistern, vanity unit with twin basins, feature mono tap, illuminated mirror cabinet and heated towel rail.
Bedrooms 2 & 3
These two generous doubles have recesses that almost seamlessly accommodate large freestanding mirrored double wardrobes, proving plenty of storage while still leaving the room feeling spacious and uncluttered.
Bedrooms 4 & 5
A smaller double and a single, which would make a wonderful nursery or second office, should you have several home workers or students wanting to shut the door on their studies. The double has the added advantage of built-in storage in the void above the stairs.
Family shower room
This lovely big shower room has a large obscured-glass window to fill the room with light while keeping it free from filling up with steam. The quadrant shower has marble-style wall panels for a seamless finish. A wide basin sits on top of a glossy vanity unit, beneath an illuminated bathroom mirror activated by a wave of the hand – no wet fingerprints here! Opposite, against a matching glossy cabinet is the loo.
Garden
To the rear of the house you step out onto a large enclosed patio, a perfect alfresco ‘dining room’ with space for a barbecue or outdoor kitchen, large table and chairs, garden sofa and more. This is bordered with attractive metal railings.
Down the steps into the garden and you have mature trees with planted borders and raised beds, and scope for just about any type of garden you’ve longed for – self-sufficient with veggie patches and fruit trees, sociable with hidden seating areas, a nature garden with wild meadow area and neat tended beds. This garden is big enough to allow you to have it all. There’s even a large, gravelled ‘formal’ garden dining area next to the outbuilding.
You also have a greenhouse and a rendered block outbuilding ideal for storage or to be used as a workshop, artist’s studio, yoga space, children’s play house… That’s what this house is all about, giving you options.
The plot measures approximately 0.17 acres in total.
Location
The saying location location location is certainly true here. You’re on the edge of Thatcham, so travel links in all directions are excellent, you’re also on the edge of miles of green open space, as well as the town centre. You really do have the best of just about every world.
Within walking distance you have:
• The children’s park and open space of Henwick sports ground with its tennis courts, football, rugby and cricket facilities is a 4-minute walk away.
• Regency Park Hotel fitness club is about a 10-minute walk or half a mile away.
• Henwick off licence and newsagent the same distance in the other direction.
• Tesco Express is smidge further, at just over half a mile away or just under a 15 min walk.
• The Nature Discovery centre with its play area, lakes, bird and wildlife is only a 20-minute walk or just over a mile.
• The Broadway Thatcham, with its selection of shops, including Waitrose and the Co-op supermarkets, cafes, restaurants, pubs is a 30-minute walk or 1.5 miles.
Within a short drive you have:
• West Berkshire Community Hospital, just a 4-minute drive away.
• Newbury town centre is 3 miles away or a 10-minute drive.
• Frilsham, Yattendon and Woodspeen with their fantastic Michelin and highly-rated foodie pubs are all close by.
In the local area, you have a fantastic choice of local pubs to sample, you’re just a few miles from The Living Rainforest, unique Watermill Theatre, Newbury Racecourse and a selection of golf courses, as well as both Thatcham and Newbury towns with their variety of pubs, restaurants – including Michelin starred choices, cinema, shops and businesses.
Connections by road include the M4, A4 and A34, making it easily commutable from London, while rail links take you into London, towards Cardiff in the west, and via nearby Reading, with its newly opened Elizabeth line, to most of the country including the Heathrow and Gatwick airports.
Schooling
According to the West Berkshire Council website, the school catchment areas are:
Primary schools. Whitelands Park Primary School, St Finian’s Catholic Primary School.
Secondary school. Trinity School.
Services
Mains gas central heating & hot water.
Mains water & sewerage.
Broadband & mobile signal
According to Openreach, full fibre broadband is available at up to 1600Mbps.
According to Vodafone, their 5G and 5G Ultra service is ‘good indoors & outdoors’.
Council
The local authority is West Berkshire Council. The Council Tax band is F.
Tenure
Freehold
- COUNCIL TAXA payment made to your local authority in order to pay for local services like schools, libraries, and refuse collection. The amount you pay depends on the value of the property.Read more about council Tax in our glossary page.
- Band: F
- PARKINGDetails of how and where vehicles can be parked, and any associated costs.Read more about parking in our glossary page.
- Garage
- GARDENA property has access to an outdoor space, which could be private or shared.
- Private garden
- ACCESSIBILITYHow a property has been adapted to meet the needs of vulnerable or disabled individuals.Read more about accessibility in our glossary page.
- Ask agent
Gordon Road, Thatcham, RG18
Add an important place to see how long it'd take to get there from our property listings.
__mins driving to your place
Get an instant, personalised result:
- Show sellers you’re serious
- Secure viewings faster with agents
- No impact on your credit score
Your mortgage
Notes
Staying secure when looking for property
Ensure you're up to date with our latest advice on how to avoid fraud or scams when looking for property online.
Visit our security centre to find out moreDisclaimer - Property reference P799. The information displayed about this property comprises a property advertisement. Rightmove.co.uk makes no warranty as to the accuracy or completeness of the advertisement or any linked or associated information, and Rightmove has no control over the content. This property advertisement does not constitute property particulars. The information is provided and maintained by Belvoir, Newbury. Please contact the selling agent or developer directly to obtain any information which may be available under the terms of The Energy Performance of Buildings (Certificates and Inspections) (England and Wales) Regulations 2007 or the Home Report if in relation to a residential property in Scotland.
*This is the average speed from the provider with the fastest broadband package available at this postcode. The average speed displayed is based on the download speeds of at least 50% of customers at peak time (8pm to 10pm). Fibre/cable services at the postcode are subject to availability and may differ between properties within a postcode. Speeds can be affected by a range of technical and environmental factors. The speed at the property may be lower than that listed above. You can check the estimated speed and confirm availability to a property prior to purchasing on the broadband provider's website. Providers may increase charges. The information is provided and maintained by Decision Technologies Limited. **This is indicative only and based on a 2-person household with multiple devices and simultaneous usage. Broadband performance is affected by multiple factors including number of occupants and devices, simultaneous usage, router range etc. For more information speak to your broadband provider.
Map data ©OpenStreetMap contributors.
