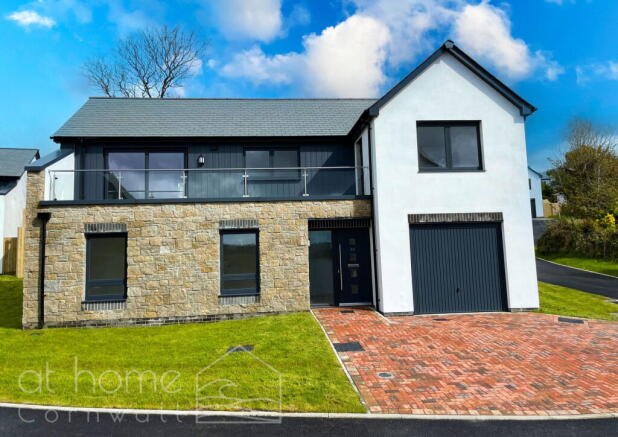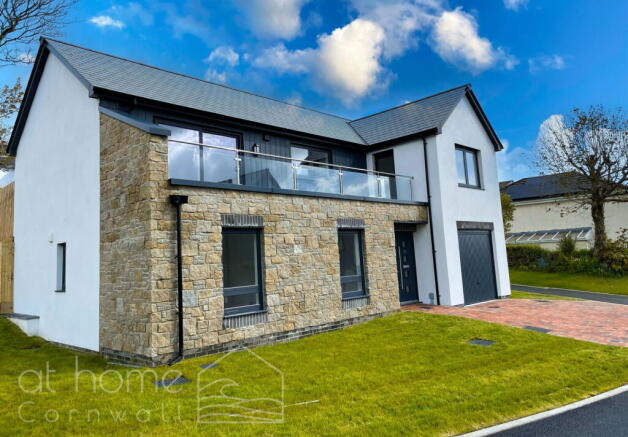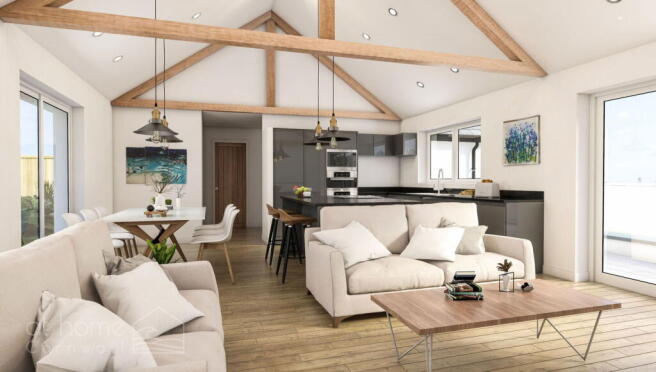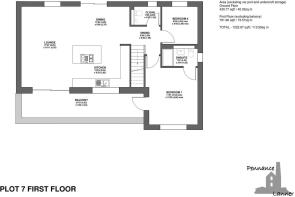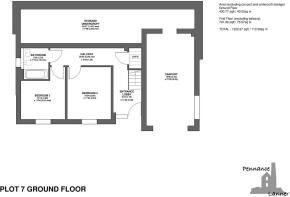Pennance Parc, Redruth, TR16 5TY - Impressive Countryside Views!

- PROPERTY TYPE
Detached
- BEDROOMS
4
- BATHROOMS
3
- SIZE
1,223 sq ft
114 sq m
- TENUREDescribes how you own a property. There are different types of tenure - freehold, leasehold, and commonhold.Read more about tenure in our glossary page.
Freehold
Key features
- Brand-new 4-bedroom detached contemporary family home in an exclusive development.
- NO ONWARD CHAIN
- Reverse-level design with exceptional first-floor living space
- Open-plan first-floor lounge/kitchen/diner with vaulted ceilings and balcony access
- Balcony with far-reaching valley views off the living area.
- Principal bedroom with en-suite and private balcony.
- High-specification contemporary kitchen with integrated appliances.
- Private driveway parking with under cover carport enclosed rear garden with lawn and patio.
- Prime elevated position within walking distance of Lanner’s shops and amenities.
- Enclosed rear garden with lawn, patio, and alfresco dining area.
Description
***Pennance Parc: A Striking 4-Bedroom Contemporary Home***
Introducing an exceptional newly built 4-bedroom detached contemporary home, set in the sought-after village of Lanner, Cornwall. This superb property combines striking design, quality craftsmanship, and well-planned living spaces to create a stylish and functional family home WITH NO ONWARD CHAIN!
Pennance Parc presents a rare opportunity to acquire a brand-new, beautifully designed, reverse-level family home, forming part of an exclusive development of just nine executive residences, built by a highly regarded local developer.
From the moment you enter, the attention to detail and high specification are clear. The property has been thoughtfully designed to maximise natural light, with a reverse-level layout making the most of its elevated position. The first floor is a showpiece: an impressive open-plan lounge, kitchen and dining area, complete with vaulted ceilings, sliding doors, and access to a balcony with far-reaching valley views. This light-filled space delivers a real “wow” factor, perfect for both everyday living and entertaining.
The contemporary kitchen is fitted with sleek cabinetry, quality appliances, and ample workspace, providing everything needed for modern family life. The seamless flow between kitchen, dining, and living areas ensures flexibility and ease of use.
The home offers four generously proportioned bedrooms, including a principal suite with en-suite bathroom and private balcony overlooking the valley. Each room is finished to a high standard, creating inviting and versatile accommodation for families and guests alike.
Externally, the property features a private driveway, undercover carport, and an enclosed rear garden designed for low maintenance. A spacious lawn, patio sun terrace, and outdoor dining area make it ideal for relaxing or entertaining.
Key Features:
- Brand-new 4-bedroom detached contemporary family home in an exclusive development.
- NO ONWARD CHAIN
- Reverse-level design with exceptional first-floor living space
- Open-plan first-floor lounge/kitchen/diner with vaulted ceilings and balcony access
- Balcony with far-reaching valley views off the living area.
- Principal bedroom with en-suite and private balcony.
- High-specification contemporary kitchen with integrated appliances.
- Generously proportioned, light-filled accommodation with high-quality finishes
- Private driveway parking with under cover carport enclosed rear garden with lawn and patio.
- Enclosed rear garden with lawn, patio, and alfresco dining area.
- Air source heating
- Prime elevated position within walking distance of Lanner’s shops and amenities.
- Viewing is highly recommended to fully appreciate the bright, spacious layout and outstanding quality of this impressive home.
Property Tour
Step inside through the front door into a bright and spacious entrance hall, setting the tone for this impressive 1,223 sq ft home. The hallway features an understairs storage cupboard and a large double cupboard at the end of the hall, providing excellent practical storage solutions.
On the ground floor, you’ll find Bedrooms Two and Three, both generous doubles with pleasant outlooks to the front of the property. Completing this level is the contemporary family bathroom, finished to a high standard.
Climb the staircase and the home truly opens up. The first floor reveals a spectacular open-plan lounge, kitchen, and dining area, flooded with natural light and enhanced by vaulted ceilings. Patio doors extend the living space onto a vast balcony, creating the perfect spot for alfresco breakfasts or a morning coffee while soaking up the beautiful valley views.
The balcony also connects directly to the principal suite, adding an extra touch of luxury to daily life. This stunning bedroom boasts a sleek, modern en-suite shower room and enjoys uninterrupted views across the valley.
The kitchen is a standout feature: sleek, handleless cabinetry, high-end integrated appliances, and a thoughtfully designed layout combine both style and function. A stylish first-floor cloakroom and Bedroom Four complete the upper level.
From the dining area, sliding patio doors lead seamlessly to the rear garden.
Gardens and Storage
To the rear lies a generous, enclosed, low-maintenance garden comprising a large lawn area and a patio sun terrace/alfresco dining space—perfect for entertaining or enjoying a glass of something in the evening sun. To the front of the property is a single integral garage with private driveway parking, which also connects to a large undercroft storage area—ideal for bikes, surfboards, or general household storage. A paved pathway runs down the side of the property, leading to a pedestrian gate providing convenient access into the rear garden.
Tenure: Freehold
Services: Main’s water, drainage, and electricity
Heating and glazing: UPVC double glazing, Air source heat pump heating.
Broadband: Standard to Ultrafast: 4mbps to 1800mbps download speeds (Source OFCOM)
Mobile Availability: Limited: Three, EE Likely: O2, Vodafone (Source OFCOM)
Council Tax: Band D
EPC: Band TBC
(Consumer Protection from Unfair Trading Regulations 2008)
Area
Lanner is a welcoming Cornish village that combines everyday convenience with a strong sense of community. The village has a primary school, convenience stores, and traditional pubs, while the nearby town of Redruth provides a wider choice of shops, supermarkets, leisure facilities, and healthcare. For culture, dining, and boutique shopping, both Truro and Falmouth are within easy reach, offering a blend of city-style amenities with a distinctly Cornish character.
Living in Lanner means having the best of Cornwall at your fingertips. The surrounding countryside is ideal for walking, cycling, or simply enjoying time outdoors, with easy access to mining heritage trails and scenic routes. Just a short drive away, you’ll find the sandy beaches of Portreath and Porthtowan, perfect for family days out, surfing, or evening walks. The South West Coast Path offers miles of dramatic coastline to explore, while Falmouth’s sheltered waters provide opportunities for sailing, kayaking, and paddleboarding. Whether you’re looking for adventure or relaxation, the lifestyle here caters to both.
Despite its village setting, Lanner is well connected. The A30 is close by, linking you efficiently with the rest of Cornwall and beyond. Redruth railway station provides direct services to Truro, Plymouth, Exeter, and London Paddington, while Cornwall Airport Newquay offers flights across the UK and into Europe. This balance of accessibility and rural charm makes Lanner an attractive choice for those seeking a slower pace of life without losing the ability to travel easily for work or leisure.
If you can see yourself living in this beautifully presented home, then contact us today!
Anti-Money Laundering - Upon making an offer on this property, we will require ID, proof of funds and proof of address, this is due to anti money laundering purposes.
Agents Note - Whilst every care has been taken to prepare these, are for guidance purposes only. All measurements are approximate are for general guidance purposes only and whilst every care has been taken to ensure their accuracy, they should not be relied upon, and potential buyers are advised to recheck the measurements.
Brochures
Brochure 1- COUNCIL TAXA payment made to your local authority in order to pay for local services like schools, libraries, and refuse collection. The amount you pay depends on the value of the property.Read more about council Tax in our glossary page.
- Ask agent
- PARKINGDetails of how and where vehicles can be parked, and any associated costs.Read more about parking in our glossary page.
- Garage,On street,Driveway,Off street,Allocated,Residents,Private
- GARDENA property has access to an outdoor space, which could be private or shared.
- Private garden,Patio
- ACCESSIBILITYHow a property has been adapted to meet the needs of vulnerable or disabled individuals.Read more about accessibility in our glossary page.
- Ask agent
Energy performance certificate - ask agent
Pennance Parc, Redruth, TR16 5TY - Impressive Countryside Views!
Add an important place to see how long it'd take to get there from our property listings.
__mins driving to your place
Get an instant, personalised result:
- Show sellers you’re serious
- Secure viewings faster with agents
- No impact on your credit score
Your mortgage
Notes
Staying secure when looking for property
Ensure you're up to date with our latest advice on how to avoid fraud or scams when looking for property online.
Visit our security centre to find out moreDisclaimer - Property reference S1421475. The information displayed about this property comprises a property advertisement. Rightmove.co.uk makes no warranty as to the accuracy or completeness of the advertisement or any linked or associated information, and Rightmove has no control over the content. This property advertisement does not constitute property particulars. The information is provided and maintained by At home Cornwall, Penhallow. Please contact the selling agent or developer directly to obtain any information which may be available under the terms of The Energy Performance of Buildings (Certificates and Inspections) (England and Wales) Regulations 2007 or the Home Report if in relation to a residential property in Scotland.
*This is the average speed from the provider with the fastest broadband package available at this postcode. The average speed displayed is based on the download speeds of at least 50% of customers at peak time (8pm to 10pm). Fibre/cable services at the postcode are subject to availability and may differ between properties within a postcode. Speeds can be affected by a range of technical and environmental factors. The speed at the property may be lower than that listed above. You can check the estimated speed and confirm availability to a property prior to purchasing on the broadband provider's website. Providers may increase charges. The information is provided and maintained by Decision Technologies Limited. **This is indicative only and based on a 2-person household with multiple devices and simultaneous usage. Broadband performance is affected by multiple factors including number of occupants and devices, simultaneous usage, router range etc. For more information speak to your broadband provider.
Map data ©OpenStreetMap contributors.
