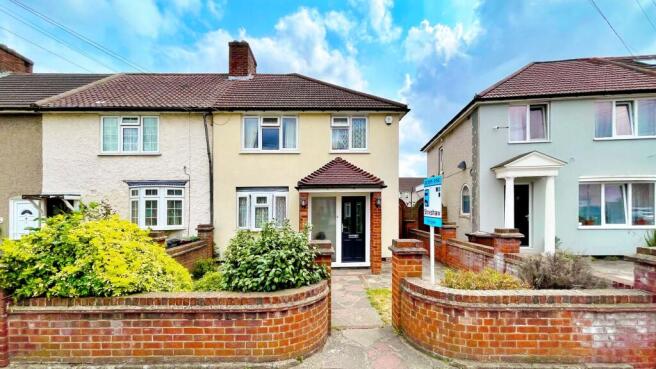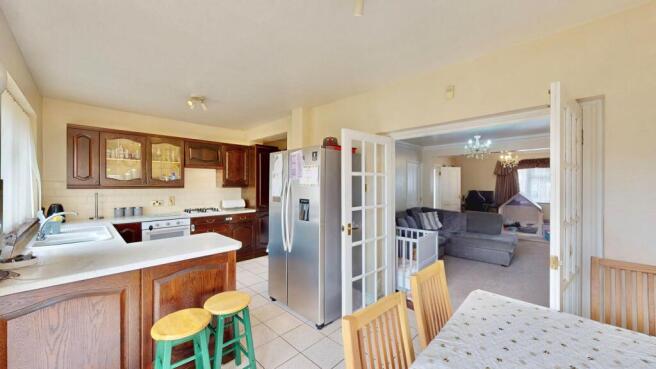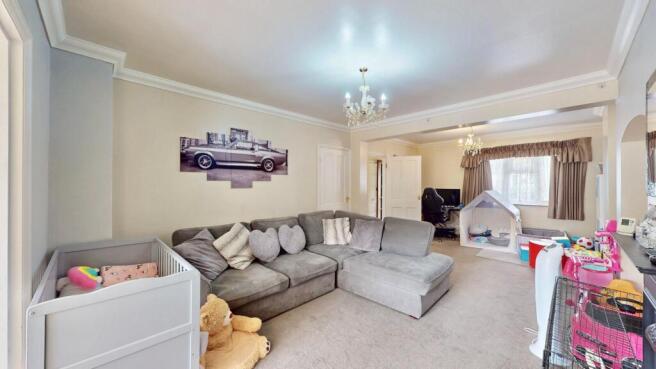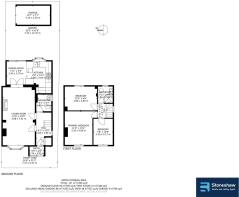3 bedroom end of terrace house for sale
Arden Crescent, Dagenham, RM9

- PROPERTY TYPE
End of Terrace
- BEDROOMS
3
- BATHROOMS
2
- SIZE
1,023 sq ft
95 sq m
- TENUREDescribes how you own a property. There are different types of tenure - freehold, leasehold, and commonhold.Read more about tenure in our glossary page.
Freehold
Key features
- Chain Free
- Extended To Rear
- Walking Distance To Becontree Station
- Excellent Condition Throughout
- Modern Kitchen/Diner
- Ground Floor Wet Room & 1st Floor Shower Room
- Close To Schools And Shops
- End Of Terrace
- Double Glazed And Central Heating
- Well Maintained Rear and Front Garden
Description
The outside space of this property is equally enticing, with a large, well-maintained garden featuring a double garage and ample access to the front garden. The paved front garden is attractively presented with a wall border and convenient side access. On-street permit parking is available, offering practicality for residents and visitors alike. This property not only offers a comfortable and spacious living space but also presents a fantastic opportunity for those who appreciate both indoor and outdoor living. With its convenient location and abundance of amenities, this property opens up possibilities for further improvements and personal touches to create the perfect dream home. The well-equipped interior combined with the appealing outside space makes this property a must-see for anyone seeking a modern and convenient lifestyle in a desirable location. (All fixtures and fittings untested on inspection.)
EPC Rating: D
Entrance Hall
Large attractive porch with a grand composite door and flat plastered ceiling and walls and ceramic tiles. This leads to a carpeted hallway with a large cupboard to the right which houses the boiler.
Lounge
7.07m x 4.08m
Spacious through lounge with flat plastered walls and ceilings. The room has two double radiators and an attractive fireplace in ornate surround.
kitchen/Diner
5.41m x 3.79m
Eye and base level units ,granite effect worktops, 4 ring gas hob and electric oven with extractor hood. Space for washing machine. There is one and half bowl and mixer tap with floor to ceiling wooden effect cupboards.
Flat plastered walls and ceilings and ceramic floor tiling with double glazed UPVC windows and French doors leading to garden.
Downstairs Shower Room
1.97m x 1.62m
This well appointed downstairs Shower room is fitted with a high quality ceramic toilet and a convenient hand basin with a modern contemporary shower with handrail. The floor is finished with durable wet flooring and a modern stainless steel radiator.
Stairway
Carpet stairs to landing with UPVC window at the top of landing.
Bedroom 1
4.16m x 3.5m
Fitted carpet with with flat plastered walls and double radiator and UPVC Windows to front aspect.
Bedroom 2
3.9m x 2.8m
Fitted carpet with flat plastered walls, double radiator and UPVC windows to front aspect.
Bedroom 3
4.16m x 2.36m
Flat plastered walls with fitted carpet and double radiator and UPVC window to front aspect.
Upstairs Shower Room
1.85m x 1.77m
A well appointed shower room featuring a stylish double ceramic basin with storage cupboard , a modern toilet, and spacious walk in shower. The room is finished with durable waterproof flooring and ceramic tiling.
Garden
5.3m x 7.4m
Large well maintained garden with garage/shed and large access to front garden.
Garden
5.3m x 7.4m
Front garden paved and well presented.
Front Garden
Paved front garden with wall border and side access.
Parking - On street
On street permit parking available.
Brochures
Property Brochure- COUNCIL TAXA payment made to your local authority in order to pay for local services like schools, libraries, and refuse collection. The amount you pay depends on the value of the property.Read more about council Tax in our glossary page.
- Band: C
- PARKINGDetails of how and where vehicles can be parked, and any associated costs.Read more about parking in our glossary page.
- On street
- GARDENA property has access to an outdoor space, which could be private or shared.
- Front garden,Private garden
- ACCESSIBILITYHow a property has been adapted to meet the needs of vulnerable or disabled individuals.Read more about accessibility in our glossary page.
- Ask agent
Energy performance certificate - ask agent
Arden Crescent, Dagenham, RM9
Add an important place to see how long it'd take to get there from our property listings.
__mins driving to your place
Get an instant, personalised result:
- Show sellers you’re serious
- Secure viewings faster with agents
- No impact on your credit score
Your mortgage
Notes
Staying secure when looking for property
Ensure you're up to date with our latest advice on how to avoid fraud or scams when looking for property online.
Visit our security centre to find out moreDisclaimer - Property reference 6c7f4bcf-f22d-4596-a3ed-795270731cc6. The information displayed about this property comprises a property advertisement. Rightmove.co.uk makes no warranty as to the accuracy or completeness of the advertisement or any linked or associated information, and Rightmove has no control over the content. This property advertisement does not constitute property particulars. The information is provided and maintained by Stoneshaw Estates, Dagenham. Please contact the selling agent or developer directly to obtain any information which may be available under the terms of The Energy Performance of Buildings (Certificates and Inspections) (England and Wales) Regulations 2007 or the Home Report if in relation to a residential property in Scotland.
*This is the average speed from the provider with the fastest broadband package available at this postcode. The average speed displayed is based on the download speeds of at least 50% of customers at peak time (8pm to 10pm). Fibre/cable services at the postcode are subject to availability and may differ between properties within a postcode. Speeds can be affected by a range of technical and environmental factors. The speed at the property may be lower than that listed above. You can check the estimated speed and confirm availability to a property prior to purchasing on the broadband provider's website. Providers may increase charges. The information is provided and maintained by Decision Technologies Limited. **This is indicative only and based on a 2-person household with multiple devices and simultaneous usage. Broadband performance is affected by multiple factors including number of occupants and devices, simultaneous usage, router range etc. For more information speak to your broadband provider.
Map data ©OpenStreetMap contributors.







