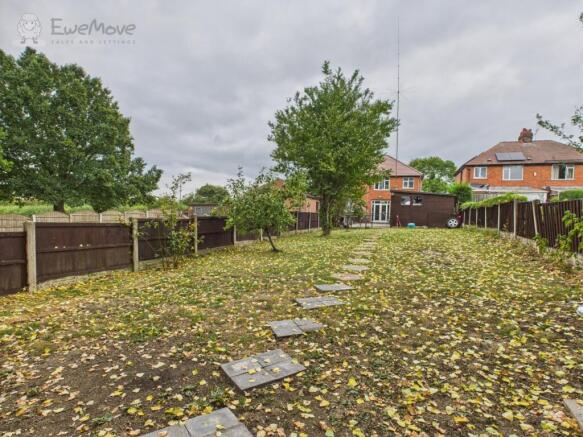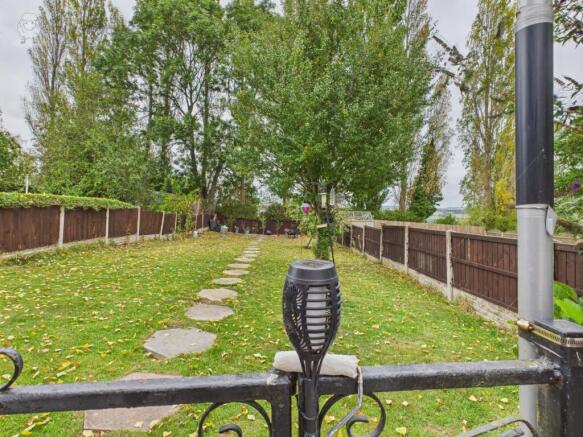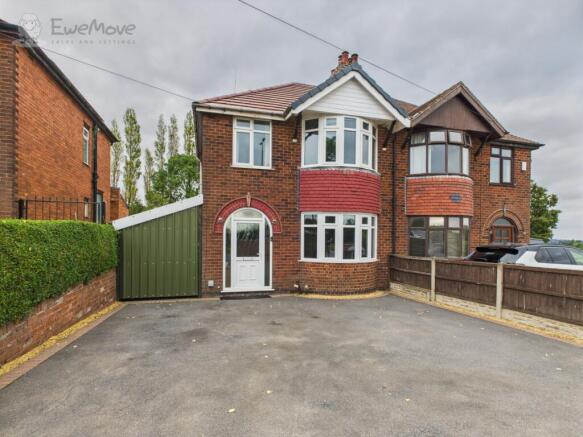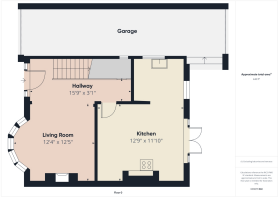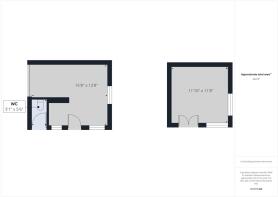Cromford Road, Langley Mill, Nottingham, Nottinghamshire, NG16

- PROPERTY TYPE
Semi-Detached
- BEDROOMS
3
- BATHROOMS
1
- SIZE
Ask agent
- TENUREDescribes how you own a property. There are different types of tenure - freehold, leasehold, and commonhold.Read more about tenure in our glossary page.
Freehold
Key features
- Garage
- driveway
- Large Garden plot
- Surrounding Countryside
- Viewing Highly Recommended
- 3 bed Semi Detached
- Woodlinkin
Description
An appealing and versatile 3-bedroom semi-detached home, perfect for families and commuters alike, directly on the border of Woodlinkin
Welcome to this charming 1940s semi-detached property, offering a unique blend of classic character and vast potential. Situated in a sought-after location, this home provides a rare opportunity to acquire a spacious residence with an abundance of outdoor space and an idyllic countryside setting.
The property features a large driveway, providing off-road parking for multiple vehicles and catering to the needs of a modern family or those with a business. The expansive grounds boast an array of outbuildings, presenting endless possibilities for a workshop, home office, hobby space, or additional storage.
Enjoying the best of both worlds, this home is surrounded by open countryside, offering a peaceful and scenic retreat. Despite its rural feel, it is exceptionally well-connected, with easy access to the A38 and M1 motorway. Langley Mill train station is also close by, making commuting a breeze. The property is conveniently located just a 30-minute drive from Nottingham City Centre, Derby, and East Midlands Airport (EMA), making it a prime location for those who travel frequently or work in the surrounding cities.
This property is a must-see for anyone seeking a character-filled home with impressive outside space and unbeatable transport links.
Lounge
3.7592m x 3.7846m - 12'4" x 12'5"
This is a cozy lounge, featuring a prominent brick fireplace that serves as a focal point. A large double-glazed window at the front of the room ensures a bright and airy feel, while a radiator provides warmth.
Kitchen Diner
3.8862m x 3.6068m - 12'9" x 11'10"
This inviting country kitchen and diner offers a perfect blend of style and functionality. It features a five-burner range cooker with an electric oven and an extractor fan, ideal for home chefs. The charming Belfast sink and a radiator add to the classic country feel. French doors open out onto a patio and rear garden, providing stunning views of the countryside and creating a seamless connection to the outdoors. The spacious layout provides ample room for both a dining table and a sofa, making it a perfect spot for family meals and relaxation.
Downstairs Cloakroom
4.8006m x 0.9398m - 15'9" x 3'1"
The property includes an understairs cupboard, perfect for use as a pantry, with a window to the side providing natural light.
First Floor Landing
2.6416m x 0.8382m - 8'8" x 2'9"
The first-floor landing provides access to three bedrooms and a family bathroom. A window to the side allows for natural light, and there is also access to the loft.
Bedroom 1
3.048m x 3.5052m - 10'0" x 11'6"
This is a spacious double bedroom with a large bay window, offering stunning views of the open countryside at the front of the property. The room is fitted with a radiator and is fully carpeted.
Bedroom 2
3.9116m x 3.6322m - 12'10" x 11'11"
This comfortable double bedroom offers beautiful views of the rear garden and open countryside. It features a window to the rear, a radiator, and is carpeted for warmth. Built-in storage cupboards in the alcove provide practical storage solutions.
Bedroom 3
1.9812m x 1.9812m - 6'6" x 6'6"
This bedroom is a bright and welcoming space, offering views of the open countryside to the front. It is carpeted and includes a radiator. This room is a perfect nursery or child's room, home office or crafting.
Family Bathroom
2.1844m x 1.8288m - 7'2" x 6'0"
The bathroom features a frosted window to the rear, ensuring privacy. It is equipped with a thermostatic shower, a low cistern toilet, a basin, and a practical storage unit. The room is finished with tiled flooring.
Rear Gardens
The property boasts a fantastic rear garden, completely enclosed for privacy and security. It features two solid brick outbuildings with dog washing facilities with potential for conversion (subject to planning permission), and an outdoor toilet. There is also access to a garage and a carport. A large wooden workshop, perfect for a "man cave," is fully equipped with power and water. Additionally, a galvanised outdoor run/kennel is ideal for chickens, dogs, or other pets. The garden culminates in a large lawn area, providing ample space for outdoor activities.
Garage / Office
4.7752m x 3.8608m - 15'8" x 12'8"
Garage with various uses, currently set up as a utility with a Dog wash and storage, but future uses could include an extension to the property, a guest wing, or outdoor entertaining.
Shed / Storage / Garage
3.6068m x 3.556m - 11'10" x 11'8"
Wooden-built Shed Workshop with lights, windows, and also attached animal kennel, chicken, or rabbit house ot convert to my storage.
- COUNCIL TAXA payment made to your local authority in order to pay for local services like schools, libraries, and refuse collection. The amount you pay depends on the value of the property.Read more about council Tax in our glossary page.
- Band: B
- PARKINGDetails of how and where vehicles can be parked, and any associated costs.Read more about parking in our glossary page.
- Yes
- GARDENA property has access to an outdoor space, which could be private or shared.
- Yes
- ACCESSIBILITYHow a property has been adapted to meet the needs of vulnerable or disabled individuals.Read more about accessibility in our glossary page.
- Ask agent
Cromford Road, Langley Mill, Nottingham, Nottinghamshire, NG16
Add an important place to see how long it'd take to get there from our property listings.
__mins driving to your place
Get an instant, personalised result:
- Show sellers you’re serious
- Secure viewings faster with agents
- No impact on your credit score
Your mortgage
Notes
Staying secure when looking for property
Ensure you're up to date with our latest advice on how to avoid fraud or scams when looking for property online.
Visit our security centre to find out moreDisclaimer - Property reference 10692522. The information displayed about this property comprises a property advertisement. Rightmove.co.uk makes no warranty as to the accuracy or completeness of the advertisement or any linked or associated information, and Rightmove has no control over the content. This property advertisement does not constitute property particulars. The information is provided and maintained by EweMove, Covering East Midlands. Please contact the selling agent or developer directly to obtain any information which may be available under the terms of The Energy Performance of Buildings (Certificates and Inspections) (England and Wales) Regulations 2007 or the Home Report if in relation to a residential property in Scotland.
*This is the average speed from the provider with the fastest broadband package available at this postcode. The average speed displayed is based on the download speeds of at least 50% of customers at peak time (8pm to 10pm). Fibre/cable services at the postcode are subject to availability and may differ between properties within a postcode. Speeds can be affected by a range of technical and environmental factors. The speed at the property may be lower than that listed above. You can check the estimated speed and confirm availability to a property prior to purchasing on the broadband provider's website. Providers may increase charges. The information is provided and maintained by Decision Technologies Limited. **This is indicative only and based on a 2-person household with multiple devices and simultaneous usage. Broadband performance is affected by multiple factors including number of occupants and devices, simultaneous usage, router range etc. For more information speak to your broadband provider.
Map data ©OpenStreetMap contributors.
